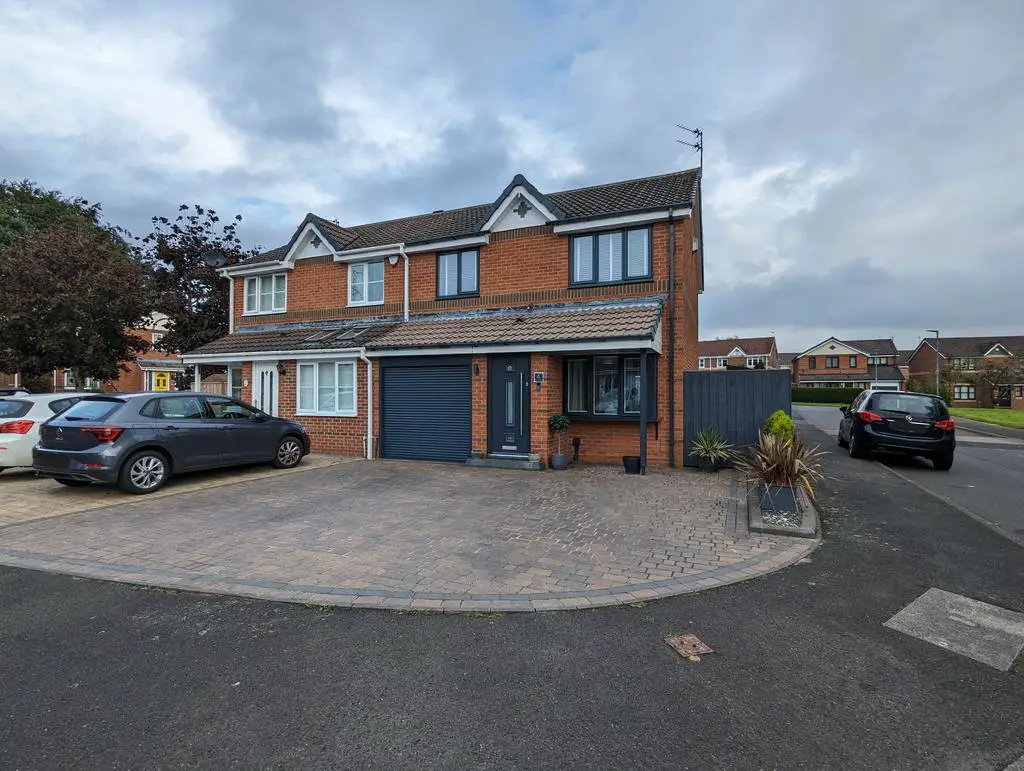
House For Sale £230,000
Room Descriptions
Hallway
Enter via the grey composite front door into a small hallway with dark grey wood effect laminate flooring which continues throughout the ground floor, access to the ground floor living space and converted garage currently used as a gym. Wall mounted bespoke radiator.
Open Plan Lounge/Diner 23'1 x 10'5 (7.06m x 3.22m)
The open plan lounge/diner with front-facing double glazed bay window and wall mounted bespoke radiator flows nicely round to the left into the kitchen area. With a stunning feature wall setting with wall mounted TV and bespoke electric fireplace and carpeted stair case to the right of the feature wall leading to the first floor. The dining area is towards the rear with double composite patio doors looking out onto a beautifully presented low maintenance rear garden.
Kitchen Area 12'1 x 8'1 (3.71m x 2.49m)
Move through to the kitchen area past the breakfast bar to be greeted with a stunning range of base and wall units with a white gloss finish, contrasting dark work surfaces, white gloss brick effect tiled splashback and amazing purple plinth lighting, which make the kitchen stand out further. Numerous integrated appliances include electric oven and separate induction hob with overhead extractor, fridge/freezer, washing machine and dishwasher. The dark composite sink with hose style mixer tap help balance the contrast of light and dark and sits in front of a rear-facing double glazed window. Bespoke vertical wall mounted radiator.
Gym 12'5 x 8' (3.83m x 2.45m)
Thick rubber matting throughout with electrical roller shutter door, this converted garage has been thoughtfully transformed into a well organised home gym with TV.
First Floor Landing
Carpeted landing offering access to 3 bedrooms, family bathroom and built-in cupboard.
Bedroom One 11'1 x 9'1 (3.41m x 2.80m)
Carpeted master bedroom with rear-facing double glazed window, floor-to-ceiling fitted wardrobes with sleek glossed sliding doors, wall mounted radiator, access to the ensuite.
Ensuite 5' x 4'8 (1.53m x 1.49m)
Tiled flooring with full-height tiled splashback, toilet, vanity unit with wash basin and walk-in shower unit with glazed enclosure and rainfall style shower. Rear-facing double glazed window and bespoke heated towel rail.
Bedroom Two 9'6 x 9'1 (2.94m 2.79m)
Part carpeted and part laminate flooring as the bedroom is currently used as a study. Front-facing double glazed window, wall mounted radiator, loft access via drop down hatch.
Bedroom Three 8'1 x 9'9 (2.47m x 3.02m)
Carpeted, front-facing double glazed window, wall mounted radiator.
Family Bathroom 7'8 x 4'4 (2.40m x 1.35m)
Tiled flooring with full-height tiled splashback throughout, including a stunning tiled feature above the bath, toilet, vanity unit with wash basin, bath with rainfall style shower and glazed shower screen, rear-facing double glazed window, bespoke heated towel rail.
Exterior
To the front is a large block paved drive able to accommodate for 2 cars. The paving continues through to the side gated access leading to an alley way accommodating for a shed. Continue through the second gate into a spacious and beautifully presented low maintenance rear garden with artificial lawn, patio area and high wooden fencing to all boundaries offering additional privacy.
