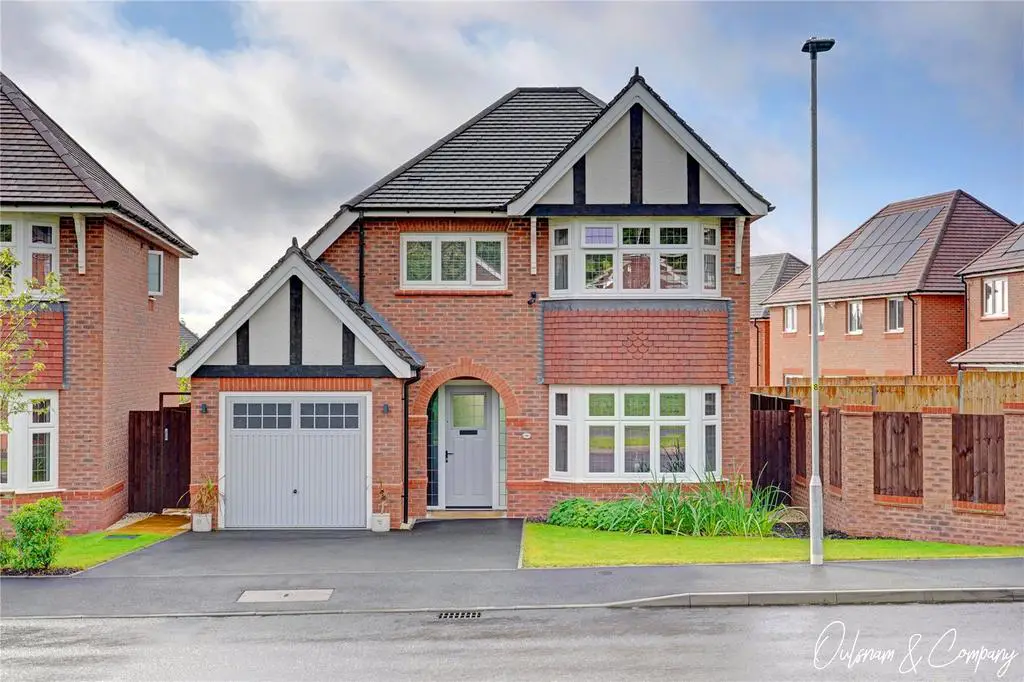
House For Sale £475,000
OULSNAM PROUDLY INTRODUCE AN OPPORTUNITY TO ACQUIRE THIS STUNNING THREE BEDROOM DETACHED EXECUTIVE FAMILY HOME BUILT BY REDROW 'THE WORCESTER' design is finished to a high specification, situated on a delightful plot within the desirable residential development of "The Orchards", offered with no onward chain! E P Rating A
Built by Redrow 'The Worcester' is a very desirable property, understanding how a little extra space can go a long way to enhancing your home and lifestyle. It’s for this reason that Redrow have given this 'The Worcester' three generous double bedrooms, ensuring that everyone has the room they need. An en-suite to the main principal bedroom gives that added touch of luxury that will also soon prove invaluable to your day-to-day life.
'The Worcester' is the perfect home for today’s modern family. A beautifully attractively designed detached family home, situated on the desirable residential development of "The Orchards", built by Redrow Homes. This fabulous executive home enjoys the privilege of being detached, granting you all of the privacy and room that you could wish for. The current vendor's have presented and finished the home to a high specification and open plan living spaces make spending time together a joy, while additional rooms such as the utility room and garage take care of all those practical needs.
Internally the accommodation comprises of a welcoming entrance hallway, beautiful living room with bay window, stunning kitchen diner with patio doors onto the rear garden and fitted with a range of integrated appliances to include fridge freezer, dishwasher, microwave, oven, induction hob with extractor above and matching wall & base units. There is also a separate utility with space for washing machine and door onto the rear garden and door to the WC.
To the first floor you will find the landing boasting a storage cupboard and separate airing cupboard, three generously proportioned double bedrooms, with the main boasting a sleek and modern en suite shower room. The third bedroom benefits from having a large walk in storeroom/closet adjoining, perfect as a walk in wardrobe. The family bathroom comprises of a luxury contmeporary three-piece suite
Externally, the rear garden enjoys facing a South Easterly aspect, with a paved patio ideal for al-fresco dning and leads to both side pathways where there is a side gate with the remainder laid mainly to lawn enclosed by wooden panel fenicng and there is outside lighting
The garage is integral to the property and has power & lighting, while the driveway comfortably provides off road parking for two cars.
The property is immaculately presented and is well positioned on the outskirts of the development, boasting an enviable position idealy situated within walking distance of the open countryside.
Further benefits include, uPVC double glazed windows, gas central heating and solar panels.
An early viewing is highly recommended to appreciate everything this impressive family home has to offer
GENERAL INFORMATION
SERVICES All mains services are available. Gas central heating is provided by the boiler located in the utility room, the property also benefits from solar panels, please contact the agent for further information.
TENURE the agent understands the property is Freehold.
Built by Redrow 'The Worcester' is a very desirable property, understanding how a little extra space can go a long way to enhancing your home and lifestyle. It’s for this reason that Redrow have given this 'The Worcester' three generous double bedrooms, ensuring that everyone has the room they need. An en-suite to the main principal bedroom gives that added touch of luxury that will also soon prove invaluable to your day-to-day life.
'The Worcester' is the perfect home for today’s modern family. A beautifully attractively designed detached family home, situated on the desirable residential development of "The Orchards", built by Redrow Homes. This fabulous executive home enjoys the privilege of being detached, granting you all of the privacy and room that you could wish for. The current vendor's have presented and finished the home to a high specification and open plan living spaces make spending time together a joy, while additional rooms such as the utility room and garage take care of all those practical needs.
Internally the accommodation comprises of a welcoming entrance hallway, beautiful living room with bay window, stunning kitchen diner with patio doors onto the rear garden and fitted with a range of integrated appliances to include fridge freezer, dishwasher, microwave, oven, induction hob with extractor above and matching wall & base units. There is also a separate utility with space for washing machine and door onto the rear garden and door to the WC.
To the first floor you will find the landing boasting a storage cupboard and separate airing cupboard, three generously proportioned double bedrooms, with the main boasting a sleek and modern en suite shower room. The third bedroom benefits from having a large walk in storeroom/closet adjoining, perfect as a walk in wardrobe. The family bathroom comprises of a luxury contmeporary three-piece suite
Externally, the rear garden enjoys facing a South Easterly aspect, with a paved patio ideal for al-fresco dning and leads to both side pathways where there is a side gate with the remainder laid mainly to lawn enclosed by wooden panel fenicng and there is outside lighting
The garage is integral to the property and has power & lighting, while the driveway comfortably provides off road parking for two cars.
The property is immaculately presented and is well positioned on the outskirts of the development, boasting an enviable position idealy situated within walking distance of the open countryside.
Further benefits include, uPVC double glazed windows, gas central heating and solar panels.
An early viewing is highly recommended to appreciate everything this impressive family home has to offer
GENERAL INFORMATION
SERVICES All mains services are available. Gas central heating is provided by the boiler located in the utility room, the property also benefits from solar panels, please contact the agent for further information.
TENURE the agent understands the property is Freehold.
