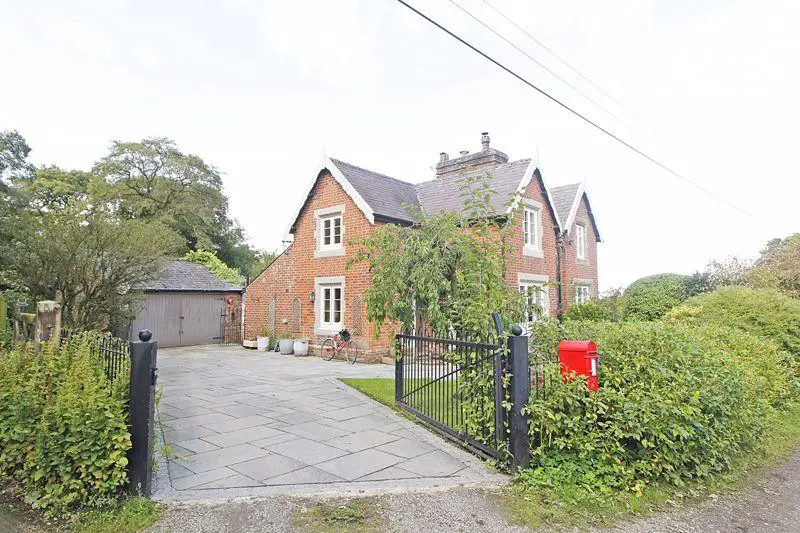
House For Sale £650,000
A quite wonderful and lovingly maintained country cottage located within the grounds of Lyme Park and with beautiful views from all angles over the surrounding Park and farmland. This Victorian semi detached cottage boasts charm, character and individuality which perfectly combine to create a fantastic home.
Attractive storm porch, reception hallway, living room with feature fireplace, sympathetically upgraded dining kitchen, study with washroom/wc, landing, 2 good bedrooms, classic style bath/shower/wc, extensive driveway parking, large garage/workshop.
This quite wonderful and lovingly maintained country cottage is located within the grounds of The National Trust's Lyme Park and with beautiful views from all angles over the surrounding park and farmland and is certainly an opportunity not to be missed.
Great care and attention has been spent by the current owner in creating a home full of charm, character and individuality with many notable features.
There are very few properties that have a similar drive up, as you enter through the main gates at Lyme Park and take a right continuing through a wooden gate and along a tarmac private roadway before arriving at Plattwood Cottages.
The attractive overall appearance has recently been enhanced further with the installation of high quality double glazed windows, and a nice finishing touch is the boundary metal fence gateway and re-laid driveway.
As you enter the property, there is a lovely porch with red and black quarry tiled floor and as you enter into the welcoming hallway there is a similar tiled floor with staircase leading off. There is a lovely living room with cast iron and tiled fireplace and a study with tasteful wood paneling along with high box level suite and wash hand basin. There is a lovely dining kitchen complete with stone flagged floor, slate worktops and a modern Range which incorporates a halogen hob.
To the first floor and leading off the landing, there are two bedrooms, one of which has a cast iron fireplace and a well appointed bathroom with classic style suite which includes roll top bath and separate glazed shower enclosure.
At the rear, there is pleasant courtyard style garden along with a utility room and a large garage/workshop.
ACCOMMODATION COMPRISES:
GROUND FLOOR
Storm Porch
Reception Hallway
Lounge 12' 6" x 11' 0" (3.81m x 3.35m)
Dining Kitchen 17' 11" x 10' 10" (5.46m x 3.30m)
Study with Washroom/WC 9' 2" x 7' 2" (2.79m x 2.18m)
FIRST FLOOR
Landing
Bedroom One (Front) 12' 0" x 7' 10" (3.65m x 2.39m)
Bedroom Two (Side) 11' 7" x 9' 4" (3.53m x 2.84m)
Classic Style Bath/Shower/WC
OUTSIDE
Extensive Parking
Large Garage/Workshop 21' 6" x 15' 6" (6.55m x 4.72m)
Utility
FURTHER INFORMATION:
EPC: F
TENURE: Freehold
COUNCIL TAX BAND: E
SERVICES: Private Drainage & Electricity
Attractive storm porch, reception hallway, living room with feature fireplace, sympathetically upgraded dining kitchen, study with washroom/wc, landing, 2 good bedrooms, classic style bath/shower/wc, extensive driveway parking, large garage/workshop.
This quite wonderful and lovingly maintained country cottage is located within the grounds of The National Trust's Lyme Park and with beautiful views from all angles over the surrounding park and farmland and is certainly an opportunity not to be missed.
Great care and attention has been spent by the current owner in creating a home full of charm, character and individuality with many notable features.
There are very few properties that have a similar drive up, as you enter through the main gates at Lyme Park and take a right continuing through a wooden gate and along a tarmac private roadway before arriving at Plattwood Cottages.
The attractive overall appearance has recently been enhanced further with the installation of high quality double glazed windows, and a nice finishing touch is the boundary metal fence gateway and re-laid driveway.
As you enter the property, there is a lovely porch with red and black quarry tiled floor and as you enter into the welcoming hallway there is a similar tiled floor with staircase leading off. There is a lovely living room with cast iron and tiled fireplace and a study with tasteful wood paneling along with high box level suite and wash hand basin. There is a lovely dining kitchen complete with stone flagged floor, slate worktops and a modern Range which incorporates a halogen hob.
To the first floor and leading off the landing, there are two bedrooms, one of which has a cast iron fireplace and a well appointed bathroom with classic style suite which includes roll top bath and separate glazed shower enclosure.
At the rear, there is pleasant courtyard style garden along with a utility room and a large garage/workshop.
ACCOMMODATION COMPRISES:
GROUND FLOOR
Storm Porch
Reception Hallway
Lounge 12' 6" x 11' 0" (3.81m x 3.35m)
Dining Kitchen 17' 11" x 10' 10" (5.46m x 3.30m)
Study with Washroom/WC 9' 2" x 7' 2" (2.79m x 2.18m)
FIRST FLOOR
Landing
Bedroom One (Front) 12' 0" x 7' 10" (3.65m x 2.39m)
Bedroom Two (Side) 11' 7" x 9' 4" (3.53m x 2.84m)
Classic Style Bath/Shower/WC
OUTSIDE
Extensive Parking
Large Garage/Workshop 21' 6" x 15' 6" (6.55m x 4.72m)
Utility
FURTHER INFORMATION:
EPC: F
TENURE: Freehold
COUNCIL TAX BAND: E
SERVICES: Private Drainage & Electricity
