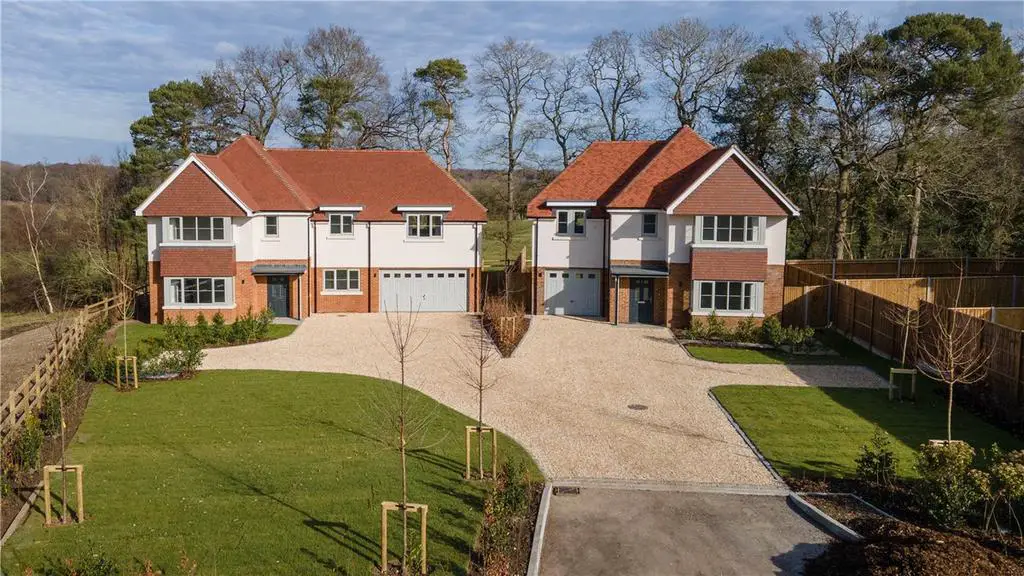
House For Sale £950,000
Situation:
The Old Sawmill is ideally situated for the many
restaurants, bars, cafes, and shops located in Newbury, as well as the excellent communication links to the A34 and mainline stations of Basingstoke (Waterloo) and Newbury (Paddington) and within walking distance of Cheam School. The site is also within walking distance of the large employment area of Greenham Business Park which houses over 180 businesses with over 2000 easy access jobs
Description:
Set in a prime elevated position at the end of a quiet no through road in Headley between Kingsclere and Newbury, The Old Sawmill is a beautiful development of 9 houses, designed by experienced architecture firm FUSION and sustainability focused developers Willowcrest Homes. Forward-looking in their development ethos, Willowcrest Homes incorporate sustainability, attention to detail and their experience, to create developments sympathetic to their unique locations and their natural surroundings.
Plot 5, a detached and very spacious familys sized 5 bedroom home that has been finished to a high specification and like all houses on the site provides a very generous sized plot. The practical living design allows for a large sitting room with square bay window to the front, while to the rear there is a huge kitchen/dining room with bifold doors leading the garden and ample space for a large dining table. The British made solid wood Manor Interior kitchens, are finished with contemporary tones and equipped with Bosch appliances and granite worktops. There is also a very useful separate study or home office. The ground floor is completed with underfloor heating, porcelain tiles, a spacious cloak room and a separate utility.
On the upper level of the home are 5 bedrooms, two with en suites, and a family bathroom. The main bedroom benefits from a walk-in gressing room and a luxury en-suite bathroom,
with Hans Grohe sanitary fittings. The second bedroom aslo ha san ensuite. There are 3 further bedroos, two with buit-in wardrobes and a spacious family bathroom fitted with a contemporary suite and porcelain tiles completes the first floor.
Outside:
To the front of the property there is an open area of garden with generous paved path to the front door, drive to one side with ample private parking and access to the double garage with power and lighting. The rear garden has a very generous paved terrace for outside
dining and entertaining, the rest of the garden is level and is fully secured on all sides by fencing.
Services:
Mains water, electricity and drainage, electric air source heat pumps for the hot water and heating with underfloor heating throughout the ground floor. High speed fibre broadband connected.
The Old Sawmill is ideally situated for the many
restaurants, bars, cafes, and shops located in Newbury, as well as the excellent communication links to the A34 and mainline stations of Basingstoke (Waterloo) and Newbury (Paddington) and within walking distance of Cheam School. The site is also within walking distance of the large employment area of Greenham Business Park which houses over 180 businesses with over 2000 easy access jobs
Description:
Set in a prime elevated position at the end of a quiet no through road in Headley between Kingsclere and Newbury, The Old Sawmill is a beautiful development of 9 houses, designed by experienced architecture firm FUSION and sustainability focused developers Willowcrest Homes. Forward-looking in their development ethos, Willowcrest Homes incorporate sustainability, attention to detail and their experience, to create developments sympathetic to their unique locations and their natural surroundings.
Plot 5, a detached and very spacious familys sized 5 bedroom home that has been finished to a high specification and like all houses on the site provides a very generous sized plot. The practical living design allows for a large sitting room with square bay window to the front, while to the rear there is a huge kitchen/dining room with bifold doors leading the garden and ample space for a large dining table. The British made solid wood Manor Interior kitchens, are finished with contemporary tones and equipped with Bosch appliances and granite worktops. There is also a very useful separate study or home office. The ground floor is completed with underfloor heating, porcelain tiles, a spacious cloak room and a separate utility.
On the upper level of the home are 5 bedrooms, two with en suites, and a family bathroom. The main bedroom benefits from a walk-in gressing room and a luxury en-suite bathroom,
with Hans Grohe sanitary fittings. The second bedroom aslo ha san ensuite. There are 3 further bedroos, two with buit-in wardrobes and a spacious family bathroom fitted with a contemporary suite and porcelain tiles completes the first floor.
Outside:
To the front of the property there is an open area of garden with generous paved path to the front door, drive to one side with ample private parking and access to the double garage with power and lighting. The rear garden has a very generous paved terrace for outside
dining and entertaining, the rest of the garden is level and is fully secured on all sides by fencing.
Services:
Mains water, electricity and drainage, electric air source heat pumps for the hot water and heating with underfloor heating throughout the ground floor. High speed fibre broadband connected.
