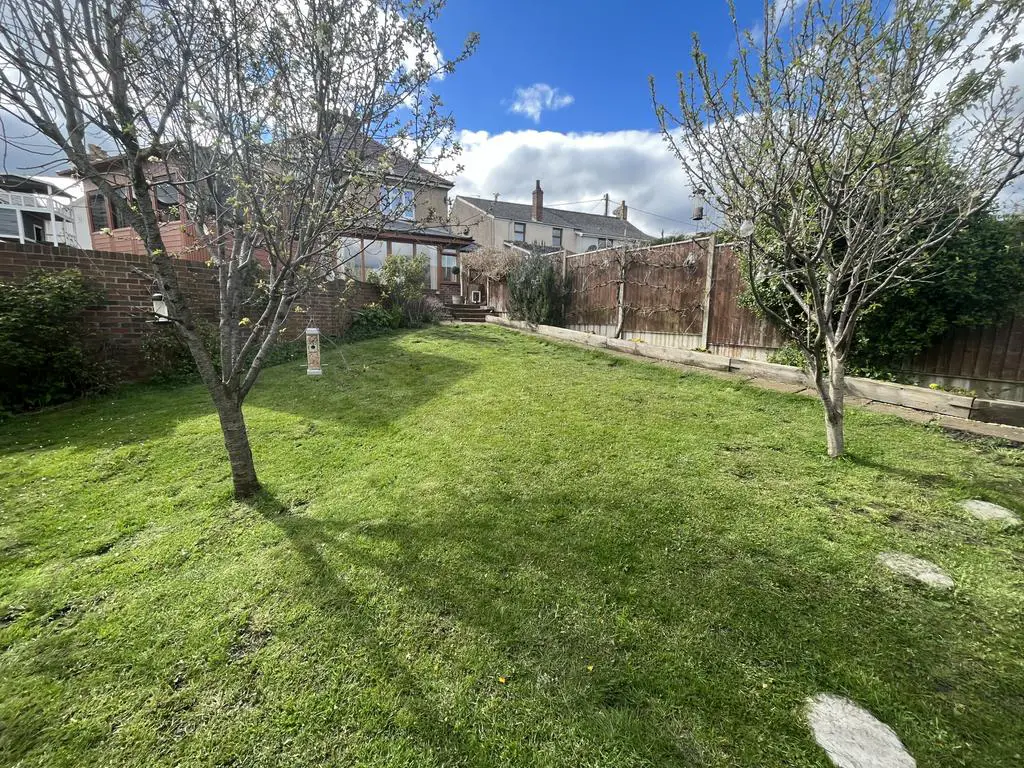
House For Sale £440,995
Aroha Properties are absolutely delighted to offer for sale this rarely available four bedroom detached family home in sought-after Lydney location with woodland walks on your doorstep.
Benefitting from spacious and versatile accommodation. The property has two large reception rooms, kitchen/ breakfast room, and a downstairs cloakroom. A further third reception room and wet room offer annexe potential. On the first floor, you have three bedrooms and a family bathroom. The garden is fantastic and includes a hot tub and workshop with home office option.
Entrance Porch - 2.24m x 0.94m - UPVC double-glazed entrance doors with inset postbox. Feature black and white quarry tiled flooring. Wooden glazed entrance door and window with ornate stained glass and panelling. Coat hooks, lighting and storage space for a shoe rack.
Reception Hallway - 2.57m x 2.41m - Light and airy the fully carpeted hallway has an open stairwell to the first floor. Lighting and wall-mounted central heating controls. Radiator and power points. Doors leading off.
Downstairs Cloakroom - Window to side elevation. Tiled walls and lighting. Macerator W.C and wash hand basin with corner vanity unit having storage. Tiled flooring.
Dining Room - 5.49m x 3.3m - UPVC double-glazed bay window to front elevation. Fully carpeted with underfloor heating and chrome effect light fitting. Granite feature fireplace with gas fire. Power points and TV point.
Kitchen / Breakfast Room - 7.06m x 3.33m - UPVC double-glazed window to side elevation and half-glazed door giving access to the rear garden. Internal picture window through into the lounge. Wooden panel glazed patio doors into lounge. This beautifully presented and spacious room has an excellent range of modern base and eye-level fitted cream units and drawers with worksurfaces and tiled splash backs. Composite one and a half bowl sink and drainer with mixer taps over. Rangemaster cooker having two electric fan ovens and grill, with five ring gas hob. Stainless steel chimney extractor hood above. Space and plumbing for washing machine, tumble dryer and large American-style fridge/freezer. Dishwasher is included in the sale. Additional round sunken stainless steel sink with mixer tap. Spotlighting and wood effect flooring throughout. Two radiators and power points. Wall-mounted gas central heating boiler and underfloor heating.
Lounge - 4.55m x 3.68m - UPVC double-glazed windows to side elevations and sliding patio door giving access to the rear patio area. This room has an abundance of natural light. Wood effect flooring throughout, spotlighting and TV point. Underfloor heating and power points.
Potential Annexe-
Bedroom Four / Study / Playroom - 4.17m x 2.21m - Large UPVC double-glazed window to front elevation. Located on the ground floor and is currently used as a study. Wood effect flooring throughout and spotlighting. Fitted storage cupboard and underfloor heating. Power points and door to:
Wet Room - 2.57m x 2.21m - This modern and spacious room has obscured UPVC double-glazed door to the rear patio area via a ramp for wheelchair access. White wall-mounted push button W.C. and wash hand basin with storage drawer under and chrome effect mixer tap. Power shower with rainfall shower head and attachments. Fitted glass shelving and chrome effect heated towel rail. Fully aqua boarded with tiled flooring. Underfloor heating and shaving point. Fitted mirror and shaving point.
First Floor Landing - UPVC double-glazed window to side elevation. Carpeted with doors leading off. Loft access to boarded loft. Radiator and lighting.
Bedroom One - 3.91m x 3.35m - UPVC double-glazed bay window to front elevation. Excellent range of fitted wardrobes having hanging rails and shelving. Fitted carpet and ceiling light. Power points and radiator.
Bedroom Two - 3.68m x 3.61m - UPVC double-glazed window to rear aspect having fantastic far-reaching views. Fitted carpet with ceiling fan and light. Radiator and power points.
Bedroom Three - 3.28m x 3.61m - UPVC double-glazed window to front elevation overlooking the park and towards woodland. Carpeted with ceiling fan and light. Power points and radiator.
Family Bathroom- 2.95m x 2.16m - Obscured UPVC double-glazed windows to rear elevations. This spacious bathroom is fully tiled with a wave effect border. White bathroom suite comprising of W.C and pedestal wash hand basin. Panel bath with mixer taps and shower attachment. Step-in corner shower with rainfall attachment. Wood effect cushioned flooring, radiator and chrome effect heated towel rail.
Outside
To the front of the property- The easily maintained, large block paved driveway provides ample off-road parking for four vehicles. Secure wooden gates give access down the side of the property to the rear garden.
To the rear of the property- The enclosed rear garden is delightful. Benefitting from a large paved patio terrace with far-reaching views. Ideal for outdoor living! The hot tub is located on the terrace and has an excellent cabin, enabling you to enjoy your hot tub all year round. Steps then lead down to a spacious area laid mainly to lawn with mature fruit trees including, apple, plum and cherry trees. Grapevine and a variety of shrubs. A further area is fenced to create a charming vegetable garden with raised beds and a greenhouse. The garden already has black and red currents, gooseberry, rhubarb and figs planted. A workshop is also located at the bottom of the garden. (18'0 x 12'0) (5.49m x 3.66m ) having power and lighting with the potential to be used as an outside home office/garden snug or playroom. The garden also benefits from outdoor power, water and lighting.
Agents Note The property benefits from a built in Wisdom wireless security system.
Local Area
Lydney has great commuting links via M4, M5, and M40. Lydney benefits from a local Train Station and amenities including Primary and Secondary Schools, Supermarkets, Banks, Restaurants, Sports centers, Hospitals, and Public Houses.
Features
- Large Patio Terrace
- Kitchen-Diner
- Garden
