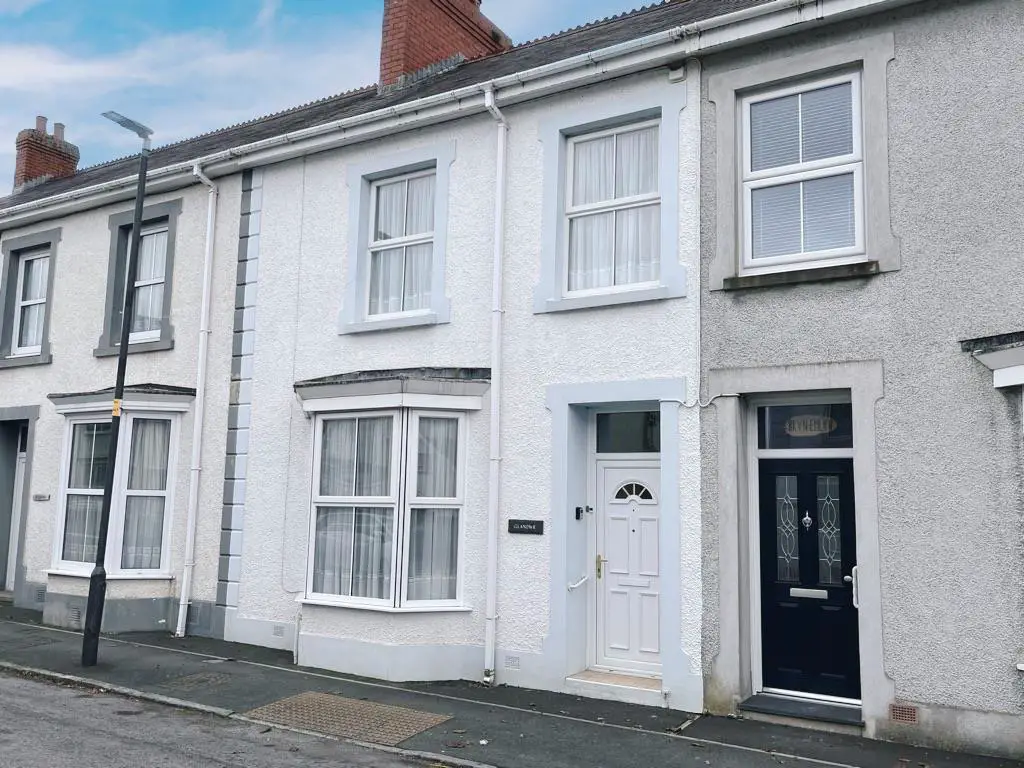
House For Sale £219,000
An attractive well maintained 3 bedroomed town house, ideal for retirement purposes or for family occupation in a favoured location just off the town centre of Lampeter.
This property offers well presented accommodation with Gas fired central heating and Upvc double glazing, having two ground floor reception rooms attractive kitchen and rear conservatory/utility area with ground floor W.C. To the first floor is a refurbished shower/wetroom with 3bedrooms.
Attractive, yet easy to maintain rear gardens add to the appeal of this property.
CHAIN FREE!
Location - The property is located in New Street, one of the favoured residential locations just off the town centre of Lampeter which offers a good range of everyday amenities.
Description - The property comprises of a mid terrace period town house offering well maintained 3 bedroomed accommodation with the benefit of gas fired central heating and uPVC double glazing. The property is ideal for retirement purposes taking into account it's favoured location on the level and within easy walking distance of the town centre, together with a stair lift in situ, that can be left at the property if required, and with particularly attractive yet easy to maintain grounds to the rear and provides more particularly the following -
Front Entrance Door To - -
Hallway - Radiator
Front Living Room - 3.81m x 3.25m (12'6" x 10'8") - with bay window, fireplace with coal effect gas fire inset
Rear Reception Room 2 - 3.45m x 3.40m (11'4" x 11'2") - Radiator, built-in cupboard, enclosed fireplace, rear window
Rear Kitchen - 4.01m x 2.59m (13'2" x 8'6") - With a useful range of kitchen units at base and wall level incorporating 1.5 bowl sink unit, breakfast bar, fitted electric oven and 4 ring ceramic hob, door to understairs storage cupboard
Rear Utility Room - 2.34m x 2.77m (7'8" x 9'1") - With plumbing and space for automatic washing machine, rear entrance door, wash hand basin
Cloakroom - With w.c.
First Floor - Landing - ( ) -
Bathroom - Being fully tiled, currently a wet room with walk-in shower, w.c., wash hand basin, storage cupboard
Separate Boiler Cupboard - Housing the gas fired central heating boiler
Front Landing - With drop down hatch with loft ladder leading to partly boarded loft
Rear Bedroom 1 - 3.43m x 3.05m (11'3" x 10' ) - Radiator former fireplace
Front Bedroom 2 - 3.71m x 2.64m (12'2" x 8'8") - Radiator
Front Bedroom 3 - 2.13m x 2.64m (7' x 8'8") - Radiator
Externally - The property has enclosed rear gardens with attractive terrace patio areas, two outside sheds and access to rear service lane.
Services - We are informed the property benefits from connection to mains water, mains electricity, mains drainage and mains gas. Gas fired central heating.
Council Tax Band - D - Amount Payable: 2022/23: £1,777.77
This property offers well presented accommodation with Gas fired central heating and Upvc double glazing, having two ground floor reception rooms attractive kitchen and rear conservatory/utility area with ground floor W.C. To the first floor is a refurbished shower/wetroom with 3bedrooms.
Attractive, yet easy to maintain rear gardens add to the appeal of this property.
CHAIN FREE!
Location - The property is located in New Street, one of the favoured residential locations just off the town centre of Lampeter which offers a good range of everyday amenities.
Description - The property comprises of a mid terrace period town house offering well maintained 3 bedroomed accommodation with the benefit of gas fired central heating and uPVC double glazing. The property is ideal for retirement purposes taking into account it's favoured location on the level and within easy walking distance of the town centre, together with a stair lift in situ, that can be left at the property if required, and with particularly attractive yet easy to maintain grounds to the rear and provides more particularly the following -
Front Entrance Door To - -
Hallway - Radiator
Front Living Room - 3.81m x 3.25m (12'6" x 10'8") - with bay window, fireplace with coal effect gas fire inset
Rear Reception Room 2 - 3.45m x 3.40m (11'4" x 11'2") - Radiator, built-in cupboard, enclosed fireplace, rear window
Rear Kitchen - 4.01m x 2.59m (13'2" x 8'6") - With a useful range of kitchen units at base and wall level incorporating 1.5 bowl sink unit, breakfast bar, fitted electric oven and 4 ring ceramic hob, door to understairs storage cupboard
Rear Utility Room - 2.34m x 2.77m (7'8" x 9'1") - With plumbing and space for automatic washing machine, rear entrance door, wash hand basin
Cloakroom - With w.c.
First Floor - Landing - ( ) -
Bathroom - Being fully tiled, currently a wet room with walk-in shower, w.c., wash hand basin, storage cupboard
Separate Boiler Cupboard - Housing the gas fired central heating boiler
Front Landing - With drop down hatch with loft ladder leading to partly boarded loft
Rear Bedroom 1 - 3.43m x 3.05m (11'3" x 10' ) - Radiator former fireplace
Front Bedroom 2 - 3.71m x 2.64m (12'2" x 8'8") - Radiator
Front Bedroom 3 - 2.13m x 2.64m (7' x 8'8") - Radiator
Externally - The property has enclosed rear gardens with attractive terrace patio areas, two outside sheds and access to rear service lane.
Services - We are informed the property benefits from connection to mains water, mains electricity, mains drainage and mains gas. Gas fired central heating.
Council Tax Band - D - Amount Payable: 2022/23: £1,777.77
