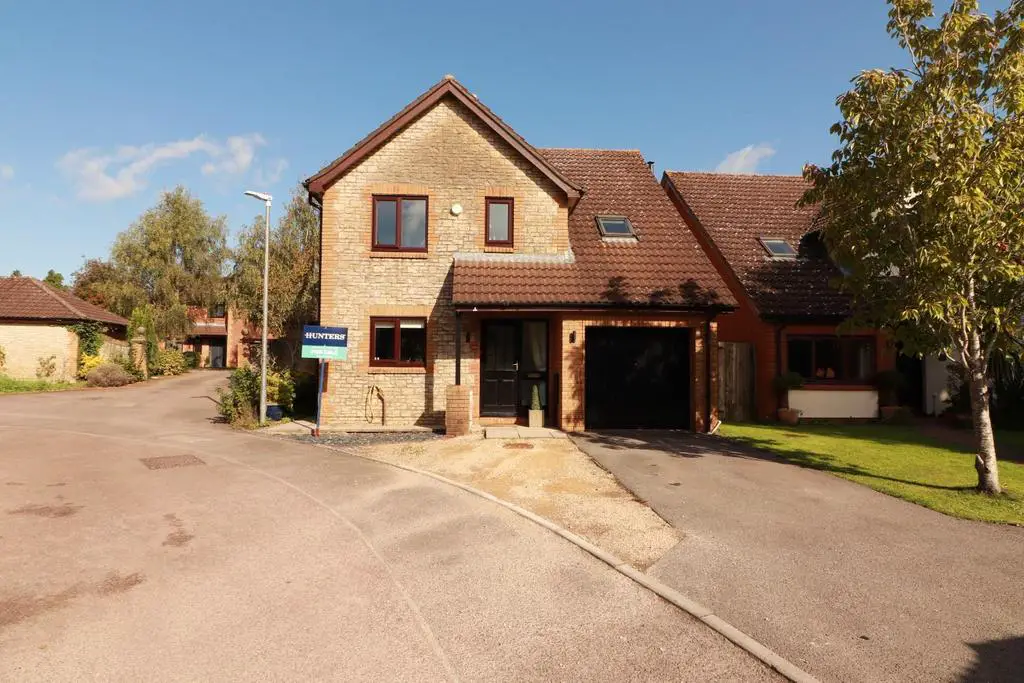
House For Sale £425,000
Tucked away within Rangeworthy enjoying a pleasant position is this fine detached property offering he following. An entrance hall, downstairs cloakroom, lounge, dining area, modern fitted kitchen, four bedrooms, ensuite and family bathroom. Further benefits to this lovely family home are oil central heating, double glazing, gardens and a garage. and parking. Hunters advise an early internal inspection in order to secure!
Amenities within the area include a local Pre-School, Rangeworthy Primary School, Public House and Indian Takeaway. Further shopping facilities and amenities are available in the nearby towns of Chipping Sodbury, and Yate.
Entrance Hall - Entrance door to front, tiled floor, personal door to garage, stairs to first floor, box style radiator.
Downstairs Cloakroom - Wash hand basin, W/C, tiled flooring, radiator.
Lounge/Diner -
Lounge Area - 4.67m x 3.91m (15'4" x 12'10") - Sealed double glazed window to rear, feature fire place, double glazed patio doors to rear garden, radiator.
Dining Area - 3.15m x 2.59m (10'4" x 8'6") - Sealed double glazed window to rear, radiator.
Kitchen - 4.90m x 2.51m (16'1" x 8'3") - Sealed double glazed window to front, range of modern wall and base units, breakfast bar, work surfaces, built in double oven,gas hob, cooker hood, integral fridge freezer, space for washing machine, pull out cupboard, radiator.
Landing - Double glazed window to side, airing cupboard, box style radiator.
En Suite - Sealed double glazed window to side, shower cubicle, vanity wash hand basin with cupboard over, W/C, shaver point, heated towel rail.
Bedroom One - 3.76m x 2.95m (12'4" x 9'8") - Sealed double glazed to rear, radiator.
Bedroom Two - 3.33m x 2.46m (10'11" x 8'1") - Sealed double glazed window to front, built in single wardrobe, radiator.
Bedroom Three - 2.95m x 2.95m (9'8" x 9'8") - Sealed double glazed window to rear, built in mirrored wardrobe, radiator.
Bedroom Four - 2.49m x 2.46m (8'2" x 8'1") - Double glazed widow to front, velux window, laminate flooring, radiator.
Front Garden - Laid to gravel stones and slate gravel.
Rear Garden - Laid to lawn, patio, garden shed.
Garage - Single up and over door with hardstanding.
Amenities within the area include a local Pre-School, Rangeworthy Primary School, Public House and Indian Takeaway. Further shopping facilities and amenities are available in the nearby towns of Chipping Sodbury, and Yate.
Entrance Hall - Entrance door to front, tiled floor, personal door to garage, stairs to first floor, box style radiator.
Downstairs Cloakroom - Wash hand basin, W/C, tiled flooring, radiator.
Lounge/Diner -
Lounge Area - 4.67m x 3.91m (15'4" x 12'10") - Sealed double glazed window to rear, feature fire place, double glazed patio doors to rear garden, radiator.
Dining Area - 3.15m x 2.59m (10'4" x 8'6") - Sealed double glazed window to rear, radiator.
Kitchen - 4.90m x 2.51m (16'1" x 8'3") - Sealed double glazed window to front, range of modern wall and base units, breakfast bar, work surfaces, built in double oven,gas hob, cooker hood, integral fridge freezer, space for washing machine, pull out cupboard, radiator.
Landing - Double glazed window to side, airing cupboard, box style radiator.
En Suite - Sealed double glazed window to side, shower cubicle, vanity wash hand basin with cupboard over, W/C, shaver point, heated towel rail.
Bedroom One - 3.76m x 2.95m (12'4" x 9'8") - Sealed double glazed to rear, radiator.
Bedroom Two - 3.33m x 2.46m (10'11" x 8'1") - Sealed double glazed window to front, built in single wardrobe, radiator.
Bedroom Three - 2.95m x 2.95m (9'8" x 9'8") - Sealed double glazed window to rear, built in mirrored wardrobe, radiator.
Bedroom Four - 2.49m x 2.46m (8'2" x 8'1") - Double glazed widow to front, velux window, laminate flooring, radiator.
Front Garden - Laid to gravel stones and slate gravel.
Rear Garden - Laid to lawn, patio, garden shed.
Garage - Single up and over door with hardstanding.