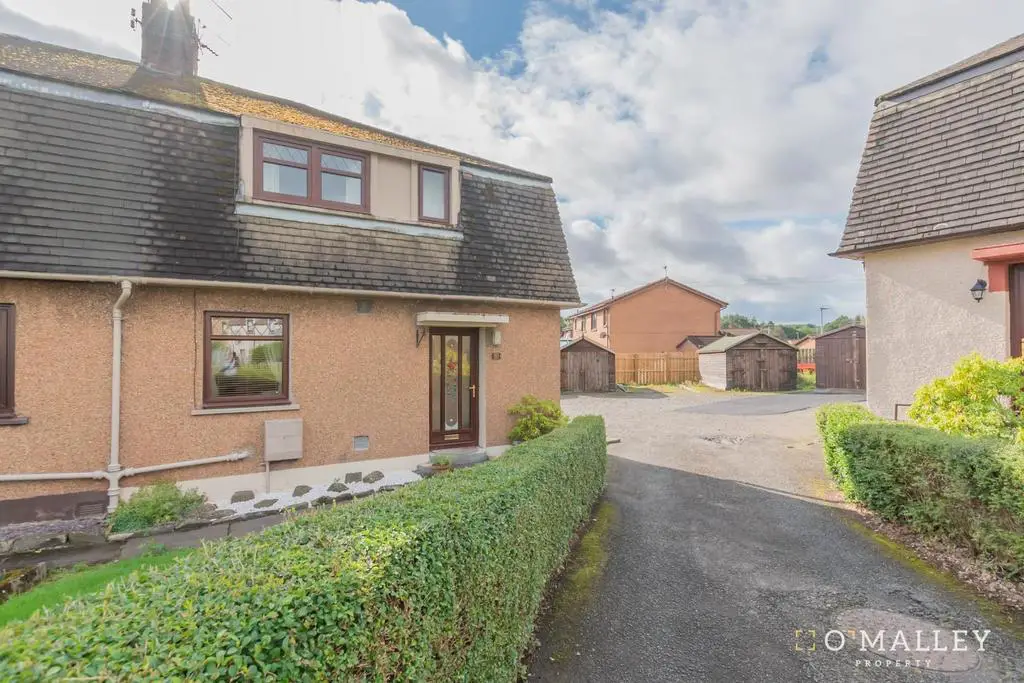
House For Sale £154,995
A rarely available semi detached villa located in a desired residential address of the picturesque village of Tillicoultry. The property enjoys great size living accommodation formed over the 2 levels & would be suited towards both young or elderly purchasers alike.
The reception hall is welcoming in a modern fashion that leads onto the rest of the lower accommodation, with stairs stepping up to the upper landing. The lounge is a fantastic size with large windows which allows amazing daylight to flood in, making this a really comfortable space with wooden flooring.
The dining kitchen provides a comprehensive range of wall & floor-standing cabinetry complete with contrasting counter-tops & splash back above. The kitchen also boasts a large walk-in pantry. There is a 4-ring gas hob with extractor hood above & oven/grill below, integrated fridge, freezer and dishwasher. The washing machine is also included. There is also ample room for a table and chairs.
To complete the lower level there is a tiled shower room with WC.
The upper landing gives access to 3 good size bedrooms that offer a tranquil resting place or scope for a home office. To complete the accommodation the family bathroom is equipped with bath, wash hand basin and WC.
There are gardens to the front and rear of the property with private parking available. Double glazing and gas central heating is installed throughout.
Location - Situated in Ann Street, this residence enjoys close proximity to Tillicoultry's amenities, including shops, cafes, and schools. Nature enthusiasts will delight in the nearby scenic trails, parks, and the Ochil Hills, offering ample opportunities for outdoor adventures.
With excellent transport links, reaching the neighbouring towns of Stirling and Alloa is a breeze, while Edinburgh and Glasgow are easily accessible for a day trip or weekend getaway
Lounge - 4.05m x 3.71m (13'3" x 12'2") -
Kitchen - 4.09m x 2.87m (13'5" x 9'4") -
Master Bedroom - 4.14m x 3.07m (13'6" x 10'0") -
Bedroom 2 - 3.32m x 3.14m (10'10" x 10'3") -
Bedroom 3 - 3.69m x 2.71m (12'1" x 8'10" ) -
Bathroom - 2.38m x 1.82m (7'9" x 5'11") -
Shower Room - 2.29m x 1.16m (7'6" x 3'9" ) -
Fixtures And Fittings - All carpets, floor coverings, blinds, lighting fittings and integrated appliances are included with the sale.
Home Report - Home Report is available upon request.
The reception hall is welcoming in a modern fashion that leads onto the rest of the lower accommodation, with stairs stepping up to the upper landing. The lounge is a fantastic size with large windows which allows amazing daylight to flood in, making this a really comfortable space with wooden flooring.
The dining kitchen provides a comprehensive range of wall & floor-standing cabinetry complete with contrasting counter-tops & splash back above. The kitchen also boasts a large walk-in pantry. There is a 4-ring gas hob with extractor hood above & oven/grill below, integrated fridge, freezer and dishwasher. The washing machine is also included. There is also ample room for a table and chairs.
To complete the lower level there is a tiled shower room with WC.
The upper landing gives access to 3 good size bedrooms that offer a tranquil resting place or scope for a home office. To complete the accommodation the family bathroom is equipped with bath, wash hand basin and WC.
There are gardens to the front and rear of the property with private parking available. Double glazing and gas central heating is installed throughout.
Location - Situated in Ann Street, this residence enjoys close proximity to Tillicoultry's amenities, including shops, cafes, and schools. Nature enthusiasts will delight in the nearby scenic trails, parks, and the Ochil Hills, offering ample opportunities for outdoor adventures.
With excellent transport links, reaching the neighbouring towns of Stirling and Alloa is a breeze, while Edinburgh and Glasgow are easily accessible for a day trip or weekend getaway
Lounge - 4.05m x 3.71m (13'3" x 12'2") -
Kitchen - 4.09m x 2.87m (13'5" x 9'4") -
Master Bedroom - 4.14m x 3.07m (13'6" x 10'0") -
Bedroom 2 - 3.32m x 3.14m (10'10" x 10'3") -
Bedroom 3 - 3.69m x 2.71m (12'1" x 8'10" ) -
Bathroom - 2.38m x 1.82m (7'9" x 5'11") -
Shower Room - 2.29m x 1.16m (7'6" x 3'9" ) -
Fixtures And Fittings - All carpets, floor coverings, blinds, lighting fittings and integrated appliances are included with the sale.
Home Report - Home Report is available upon request.
Houses For Sale Chapelle Crescent
Houses For Sale Bank Street
Houses For Sale Spinners Court
Houses For Sale Spinners Wynd
Houses For Sale Cairnton Street
Houses For Sale Arthur Bett Court
Houses For Sale High Street
Houses For Sale Murray Square
Houses For Sale Balcarres Street
Houses For Sale Ochil Street
Houses For Sale Ann Street
Houses For Sale Hamilton Street
Houses For Sale Devonvale Crescent
Houses For Sale Bank Street
Houses For Sale Spinners Court
Houses For Sale Spinners Wynd
Houses For Sale Cairnton Street
Houses For Sale Arthur Bett Court
Houses For Sale High Street
Houses For Sale Murray Square
Houses For Sale Balcarres Street
Houses For Sale Ochil Street
Houses For Sale Ann Street
Houses For Sale Hamilton Street
Houses For Sale Devonvale Crescent
