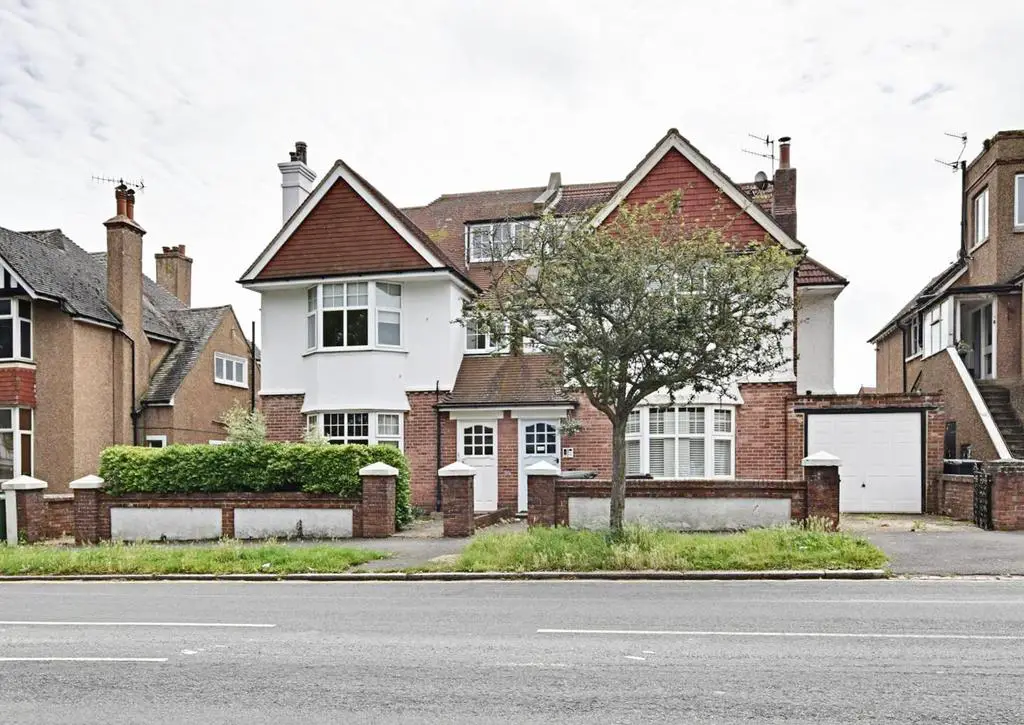
3 bed Flat For Sale £375,000
A beautifully presented two/three bedroom, ground floor garden apartment, situated in the highly convenient and highly sought after location of Collington, within easy reach of Bexhill town centre, Train station and Seafront. Offering bright and spacious accommodation throughout the property comprises living room, fitted kitchen, three bedrooms, one with en-suite, modern bathroom, gas central heating system and double glazed windows and doors throughout. Externally the property boasts a well stocked south facing rear garden, garage and off road parking, sold with freehold of building. Viewing comes highly recommended by RWW sole agents. Council Tax Band B.
Communal Entrance Hall -
Entrance Hallway - With entrance door, wood flooring, radiator, recessed ceiling spotlights, under stairs storage cupboard, additional storage cupboard housing the gas central heating boiler and slatted shelving above.
Living Room - 4.60 x 3.85 (15'1" x 12'7") - Double glazed panelled door overlooking and giving access onto the rear garden, double radiator, open coal fire with brick surround.
Kitchen/Breakfast Room - 4.00 x 3.48 (13'1" x 11'5") - Modern fitted kitchen with a range of matching wall and base level units with marble effect straight edge worktops, space for electric cooker with extractor hood above, integrated fridge freezer, space and plumbing for washing machine, one and half bowl sink with drainer and mixer tap, double glazed bay windows overlooking the side elevations, double radiator, tiled splashbacks, recessed ceiling spotlights.
Bedroom One - 4.41 x 3.10 (14'5" x 10'2" ) - Double glazed bay window overlooking the front elevation, wood flooring.
Bathroom - Modern fitted bathroom suite comprising wc with low level flush, panelled bath with mixer tap, wall mounted shower, shower controls and shower attachment, wash hand basin with mixer tap, tiled walls.
Bedroom Two - 3.25 x 2.00 (10'7" x 6'6") - Double glazed widow overlooking the side elevation, door giving side access.
En-Suite - WC with low level flush, wall mounted wash hand basin with mixer tap, walk in shower cubicle with rain effect showerhead, chrome shower controls, window overlooks the rear elevation, tiled floor, part tiled walls.
Study - 2.24 x 1.88 (7'4" x 6'2") - Double glazed windows overlooking the side elevation, wood flooring.
Outside -
Front Garden -
Garage - With up and over door, power and light, off road parking.
Rear Garden - Well stocked low maintenance south facing rear garden with a mixture of plants, shrubs, small trees and flowers, enclosed with fencing to all sides, raised decking area suitable of alfresco dining, side access is available via the garage.
Agents Note - None of the services or appliances mentioned in these sale particulars have been tested. It should also be noted that measurements quoted are given for guidance only and are approximate and should not be relied upon for any other purpose.
Communal Entrance Hall -
Entrance Hallway - With entrance door, wood flooring, radiator, recessed ceiling spotlights, under stairs storage cupboard, additional storage cupboard housing the gas central heating boiler and slatted shelving above.
Living Room - 4.60 x 3.85 (15'1" x 12'7") - Double glazed panelled door overlooking and giving access onto the rear garden, double radiator, open coal fire with brick surround.
Kitchen/Breakfast Room - 4.00 x 3.48 (13'1" x 11'5") - Modern fitted kitchen with a range of matching wall and base level units with marble effect straight edge worktops, space for electric cooker with extractor hood above, integrated fridge freezer, space and plumbing for washing machine, one and half bowl sink with drainer and mixer tap, double glazed bay windows overlooking the side elevations, double radiator, tiled splashbacks, recessed ceiling spotlights.
Bedroom One - 4.41 x 3.10 (14'5" x 10'2" ) - Double glazed bay window overlooking the front elevation, wood flooring.
Bathroom - Modern fitted bathroom suite comprising wc with low level flush, panelled bath with mixer tap, wall mounted shower, shower controls and shower attachment, wash hand basin with mixer tap, tiled walls.
Bedroom Two - 3.25 x 2.00 (10'7" x 6'6") - Double glazed widow overlooking the side elevation, door giving side access.
En-Suite - WC with low level flush, wall mounted wash hand basin with mixer tap, walk in shower cubicle with rain effect showerhead, chrome shower controls, window overlooks the rear elevation, tiled floor, part tiled walls.
Study - 2.24 x 1.88 (7'4" x 6'2") - Double glazed windows overlooking the side elevation, wood flooring.
Outside -
Front Garden -
Garage - With up and over door, power and light, off road parking.
Rear Garden - Well stocked low maintenance south facing rear garden with a mixture of plants, shrubs, small trees and flowers, enclosed with fencing to all sides, raised decking area suitable of alfresco dining, side access is available via the garage.
Agents Note - None of the services or appliances mentioned in these sale particulars have been tested. It should also be noted that measurements quoted are given for guidance only and are approximate and should not be relied upon for any other purpose.
