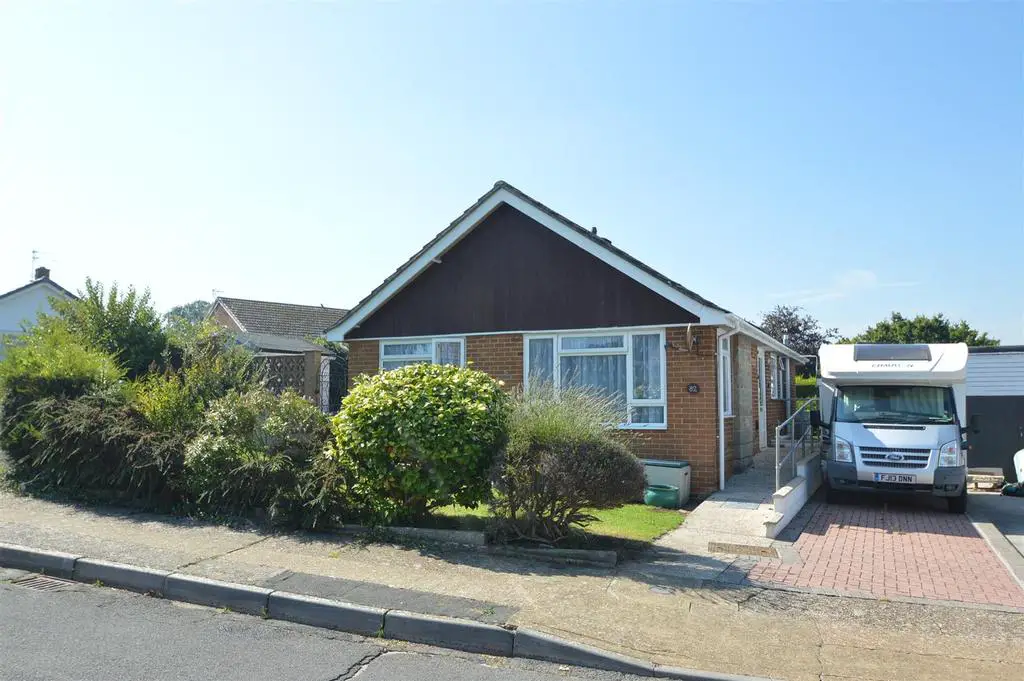
House For Sale £299,950
Occupying a naturally elevated generous corner plot you will find this detached modern bungalow. It sits towards the southerly side of Binstead village close to the local park and walking routes where the bungalow surprisingly enjoys a glimpse of the sea. The most recent additions to the property are the double glazed conservatory to the rear and the income-generating solar panels which will help take the sting out of current household costs. The sizeable 'L' shaped lounge/diner is the main living area made wonderfully light by it's large picture windows. The flows into the separate kitchen which enjoys access to the garden. There are three comfortable bedrooms to choose from and a shower room for all to use. The d/glazed conservatory sits to the rear overlooking the well screened west facing garden. A brick paved driveway offers spaces for 2 vehicles and leads to the garage. The property is fortunate to sit on the bus route and the village centre has the provision of a shop, post office, public house and a main bus route. Closer still is the community centre and local shop. To expand your options one only has to travel into nearby Ryde where you will have one of the Islands most extensive arrays of shops and services.
Entrance Hallway - Loft access.
Built-In Cupboard Housing Boiler -
2X Built-In Storage Cupboards -
Lounge/Diner - 6.10m max x 4.42m max (20'0" max x 14'6" max ) - L Shaped Room
Kitchen - 2.92m x 2.41m (9'7" x 7'11") -
Bedroom 1 - 3.63m x 3.25m (11'11" x 10'8") -
Bedroom 2 - 2.72m x 2.69m (8'11" x 8'10") -
Conservatory - 2.82m x 2.77m (9'3" x 9'1") -
Bedroom 3 - 3.25m x 2.41m (10'8" x 7'11") -
Shower Room - 2.46m x 1.60m (8'1" x 5'3") -
Gardens - The hedge-lined lawn frontage sweeps around to meet the gated side access. This leads to the side and rear gardens which are fully enclosed by mature hedge boundaries. Along the side is an ornamental garden awash with established plants. To the rear, the garden is neatly laid to lawn tastefully interspersed with the occasional fruit tree or shrub. A paved patio sits off the conservatory. 2x Garden sheds. Workshop with power and light. Garden tap.
Garage - 4.90m x 2.51m (16'1" x 8'3") - With an up and over door, power and lighting.
Driveway - Brick paved driveway with spaces for 2 vehicles.
Solar Panels - Generating an income which the vendor has opted to have paid into his bank account.
Tenure - Freehold
Council Tax - Band D
Services - Unconfirmed gas, electric, water and drainage.
Agents Notes - Our particulars are designed to give a fair description of the property, but if there is any point of special importance to you we will be pleased to check the information for you. None of the appliances or services have been tested, should you require to have tests carried out, we will be happy to arrange this for you. Nothing in these particulars is intended to indicate that any carpets or curtains, furnishings or fittings, electrical goods (whether wired in or not), gas fires or light fitments, or any other fixtures not expressly included, are part of the property offered for sale.
Entrance Hallway - Loft access.
Built-In Cupboard Housing Boiler -
2X Built-In Storage Cupboards -
Lounge/Diner - 6.10m max x 4.42m max (20'0" max x 14'6" max ) - L Shaped Room
Kitchen - 2.92m x 2.41m (9'7" x 7'11") -
Bedroom 1 - 3.63m x 3.25m (11'11" x 10'8") -
Bedroom 2 - 2.72m x 2.69m (8'11" x 8'10") -
Conservatory - 2.82m x 2.77m (9'3" x 9'1") -
Bedroom 3 - 3.25m x 2.41m (10'8" x 7'11") -
Shower Room - 2.46m x 1.60m (8'1" x 5'3") -
Gardens - The hedge-lined lawn frontage sweeps around to meet the gated side access. This leads to the side and rear gardens which are fully enclosed by mature hedge boundaries. Along the side is an ornamental garden awash with established plants. To the rear, the garden is neatly laid to lawn tastefully interspersed with the occasional fruit tree or shrub. A paved patio sits off the conservatory. 2x Garden sheds. Workshop with power and light. Garden tap.
Garage - 4.90m x 2.51m (16'1" x 8'3") - With an up and over door, power and lighting.
Driveway - Brick paved driveway with spaces for 2 vehicles.
Solar Panels - Generating an income which the vendor has opted to have paid into his bank account.
Tenure - Freehold
Council Tax - Band D
Services - Unconfirmed gas, electric, water and drainage.
Agents Notes - Our particulars are designed to give a fair description of the property, but if there is any point of special importance to you we will be pleased to check the information for you. None of the appliances or services have been tested, should you require to have tests carried out, we will be happy to arrange this for you. Nothing in these particulars is intended to indicate that any carpets or curtains, furnishings or fittings, electrical goods (whether wired in or not), gas fires or light fitments, or any other fixtures not expressly included, are part of the property offered for sale.
