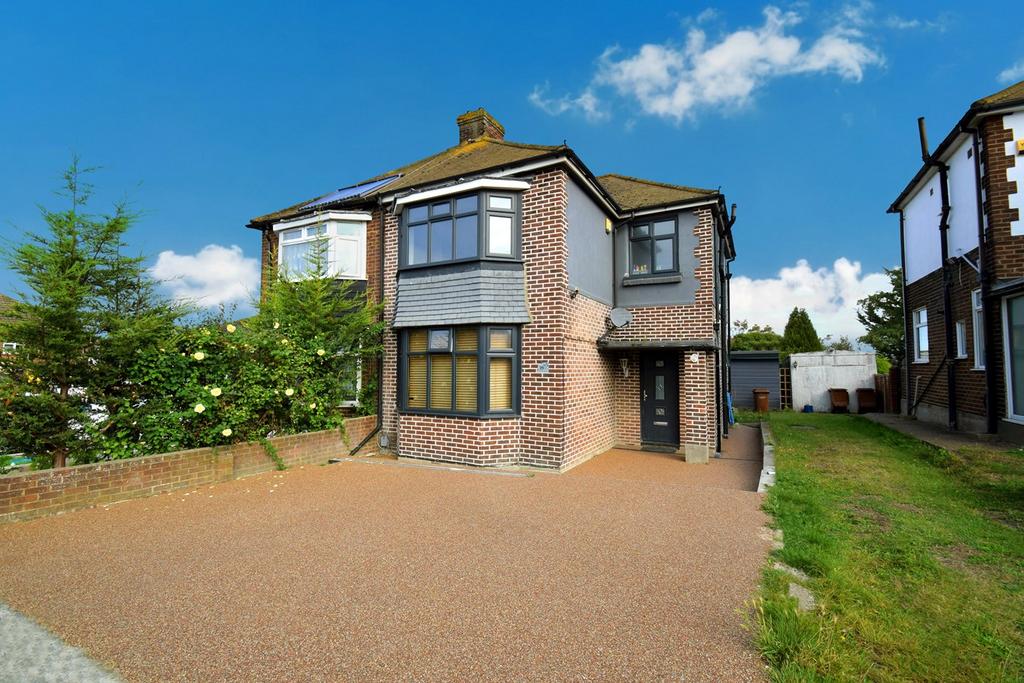
House For Sale £400,000
Guide Price £400,000 - £425,0000
This outstanding three-bedroom semi-detached home exemplifies modern comfort and convenience. Upon arrival, the expansive driveway immediately catches the eye, accommodating two vehicles with thoughtful parking considerations. On-street parking availability further enhances the convenience for residents and guests. Upon entering, the ground floor seamlessly combines contemporary living spaces. The open-plan kitchen-diner serves as the heart of the home, featuring sleek modern aesthetics. The adjoining dining area bathes in natural light, creating a perfect setting for cherished mealtime memories and effortless conversations. A generously sized living room awaits on this level, filled with abundant natural light through sizable windows, providing a serene space for relaxation or hosting gatherings. Moving to the first floor, the property's charm continues to unfold with three inviting bedrooms and a family bathroom, each meticulously designed for tranquility and comfort. The first double bedroom enjoys ample sunlight and a built-in wardrobe, blending functionality with aesthetics. The second spacious double bedroom offers a cozy charm for a peaceful retreat. The third bedroom, a versatile single, can adapt to your needs, whether as a nursery, toddler's haven, or stylish walk-in wardrobe. Completing this level, the family bathroom provides functional luxury with storage solutions and a soothing bathtub. Outdoors, the property boasts a multifunctional oasis. A rear office or gym room beckons, complete with its ensuite, offering a dedicated space tailored to work or wellness. The good-sized garden presents endless possibilities, whether for cultivating a lush green escape or hosting memorable gatherings beneath the open sky.
We are required by legislation under the Estate Agency Act to disclose the seller is a relative of an employee of haus estate agents.
GROUND FLOOR
Hallway
1.67m x 5.76m (5' 6" x 18' 11")
Lounge
3.68m x 3.84m (12' 1" x 12' 7")
Kitchen/Diner
3.33m x 5.76m (10' 11" x 18' 11")
FIRST FLOOR
Bedroom 1
3.68m x 3.84m (12' 1" x 12' 7")
Bedroom 2
3.07m x 3.35m (10' 1" x 11' 0")
Bedroom 3
2.59m x 2.76m (8' 6" x 9' 1")
Bathroom
2.26m x 1.78m (7' 5" x 5' 10")
Outside
Office/Gym
2.95m x 7.13m (9' 8" x 23' 5")
