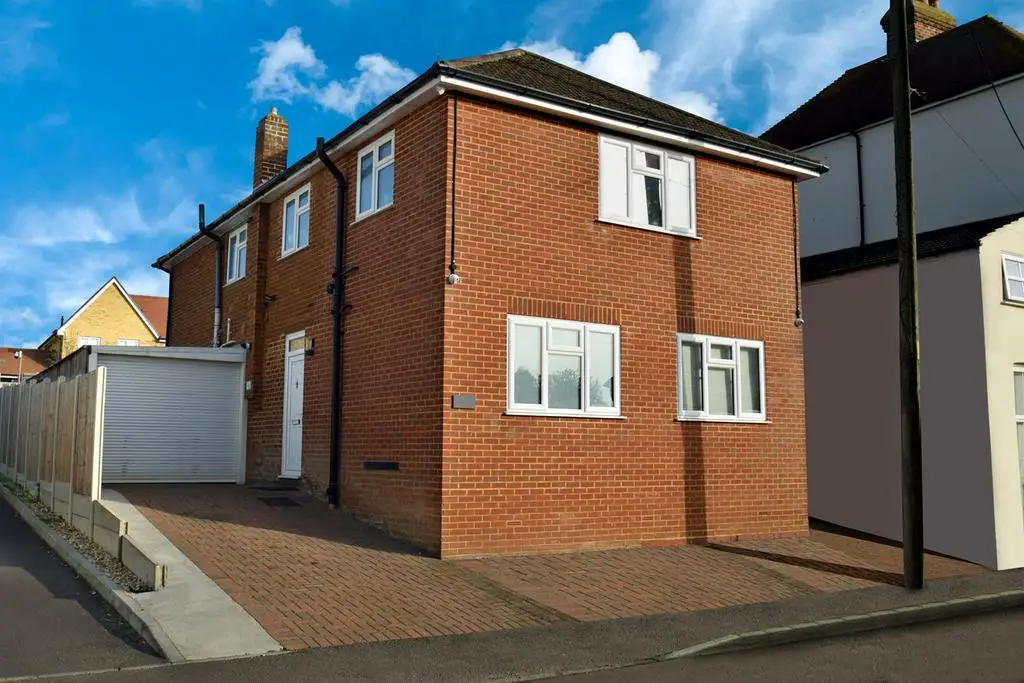
House For Sale £525,000
Welcome to your dream home in Teynham, a stunning 4/5 bedroom detached house that offers the perfect blend of spaciousness, convenience, and modern living. With parking for 3/4 cars on the driveway and a versatile garage area that can double as additional parking or a workspace, convenience and flexibility are at your doorstep. Upon entering, you'll be greeted by an open and welcoming layout. To your left, a stylish kitchen diner invites you to embrace the joys of cooking and family gatherings. On the right, a sunlit sitting area offers a perfect spot to relax and unwind. A hallway leads you to various spaces on the ground floor. To the left, you'll find a convenient downstairs WC, perfect for guests. Adjacent to that is a flexible room that can serve as a home office or an additional bedroom, depending on your needs. To the right, a spacious airconditioned lounge, currently converted into a cinema room, is where movie nights and binge-watching sessions will become a cherished pastime. You will find sliding glass doors that seamlessly connect you to the enchanting garden. The outdoor space is a true retreat, featuring a morning coffee nook and a generous summer house that can cater to your needs, be it as a workshop, social space, or hobby haven. To the left of the garden, a convenient storage room is at your disposal for all your extra belongings. Ascending to the first floor, you'll find four double bedrooms, each designed for comfort and serenity. A family bathroom on this floor ensures that everyone's needs are met. The main bedroom features air conditioning and an en-suite bathroom, adding a touch of luxury to your daily routine. One of the standout features of this property is its commitment to energy efficiency. The inclusion of solar panels not only reduces your carbon footprint but also potentially helps you save on electricity bills, making this house not only beautiful but also environmentally responsible. Don't miss the chance to call it your home, call us today to book an appointment.
Ground Floor
Kitchen/Diner/Sitting Area
8.98m x 2.81m (29' 6" x 9' 3")
Hallway
4.43m x 2.90m (14' 6" x 9' 6")
WC
1.16m x 1.67m (3' 10" x 5' 6")
Study/Office
2.90m x 3.38m (9' 6" x 11' 1")
Lounge/ Cinema Room
3.55m x 5.71m (11' 8" x 18' 9")
First Floor
Bedroom 1
4.38m x 4.98m (14' 4" x 16' 4")
En-Suite
3.53m x 1.31m (11' 7" x 4' 4")
Bedroom 2
2.81m x 3.55m (9' 3" x 11' 8")
Bedroom 3
2.88m x 3.55m (9' 5" x 11' 8")
Bedroom 4
2.81m x 3.15m (9' 3" x 10' 4")
Bathroom
2.30m x 2.81m (7' 7" x 9' 3")
Outside Area
Garage Area
2.51m x 8.39m (8' 3" x 27' 6")
Store/Workshop
2.51m x 4.44m (8' 3" x 14' 7")
Summer House
4.24m x 8.42m (13' 11" x 27' 7")