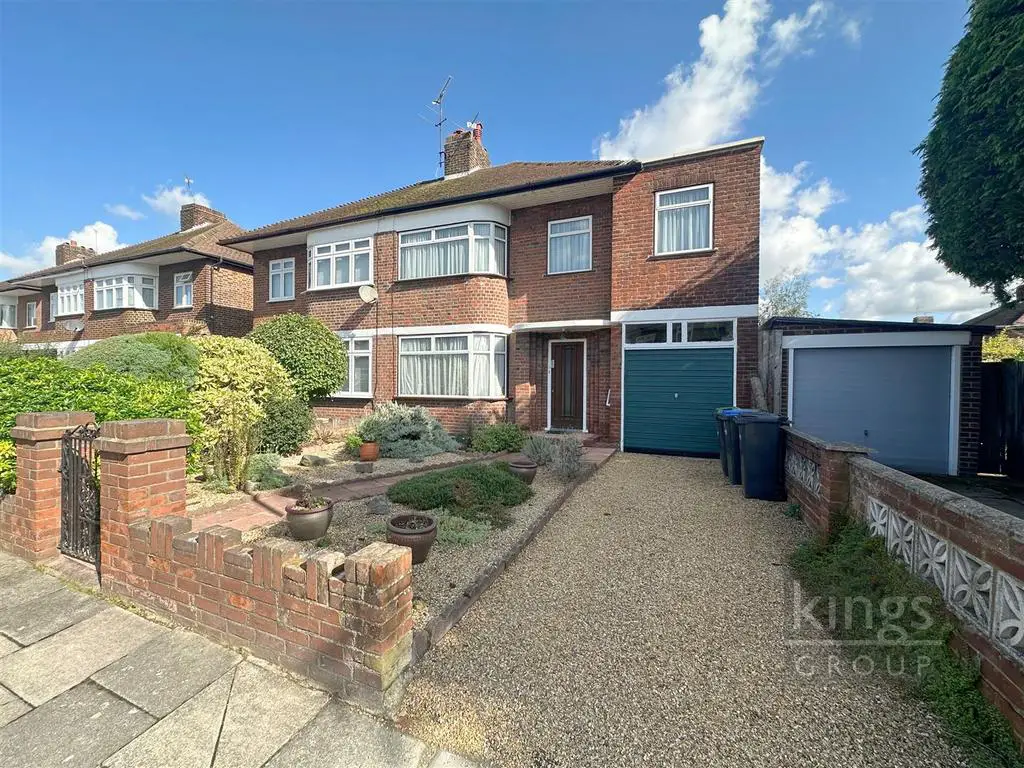
House For Sale £650,000
Kings Group-Enfield Town are delighted to present this CHAIN FREE THREE DOUBLE BEDROOM SEMI-DETACHED PROPERTY situated in a peaceful cul-de-sac within walking distance of Enfield Town Centre which boasts an array of different shops and restaurants. Furthermore the property is within close proximity of transport links including Enfield Town Station with direct links into the City.
Rarely available, this perfect family home comprises spacious through lounge with sliding doors leading to the well presented approximate 72ft rear garden, fitted kitchen, lean to, downstairs wc, three double bedrooms, upstairs family bathroom, driveway and garage.
Hallway - Stairs leading to the first floor landing, Single glazed opaque window to the side aspect, Double radiator, Carpeted flooring, Power points
Through Lounge - 7.92m x 3.66m (26'94 x 12'15) - Double glazed bay window to the front aspect, Double glazed sliding doors leading to the garden, Coved ceiling, Double radiator x2, Carpeted flooring, Power points
Kitchen - 3.35m x 2.44m (11'0 x 8'0) - Double glazed windows to the side and rear aspect, Single glazed opaque window to the side aspect, A range of base and wall units with roll top work surfaces, Laminate flooring, Tiled splash backs, Space for cooker, Space for fridge/freezer, Built in cupboard, Sink drainer unit, Power points, Double glazed door leading to the lean to
Downstairs Wc - 1.52m x 1.22m (5'13 x 4'25) - Single glazed opaque window to the side aspect, Tiled walls, Tiled flooring, Wash basin, Low level WC
Lean-To - 2.44m x 1.22m (8'74 x 4'39) - Single glazed windows to the side and rear aspects, Lino flooring, Power points, Plumbing for washing machine, Door leading to the garden
First Floor Landing - Loft access, Carpeted flooring
Bedroom 1 - 3.96m x 3.63m (13'67 x 11'11) - Double glazed bay window to the front aspect, Fitted wardrobes, Carpeted flooring, Double radiator, Power points
Bedroom 2 - 3.66m x 3.05m (12'22 x 10'23) - Double glazed window to the rear aspect, Single radiator, Fitted wardrobes, Carpeted flooring, Power points
Bedroom 3 - 4.27m x 3.35m (14'79 x 11'85) - Double glazed windows to the front and rear aspects, Single radiator, Carpeted flooring, Power points
Shower Room - 2.13m x 1.83m (7'48 x 6'62) - Double glazed opaque window to the rear aspect, Single radiator, Airing cupboard, Lino flooring, Partly tiled walls, Walk in shower cubicle, Wash basin with mixer tap and pedestal, Low level WC
Garden - approx 21.95m (approx 72') - Mainly laid to lawn with plant and ahrub borders, Patio area, Green house, Shed, Access to the garage
Rarely available, this perfect family home comprises spacious through lounge with sliding doors leading to the well presented approximate 72ft rear garden, fitted kitchen, lean to, downstairs wc, three double bedrooms, upstairs family bathroom, driveway and garage.
Hallway - Stairs leading to the first floor landing, Single glazed opaque window to the side aspect, Double radiator, Carpeted flooring, Power points
Through Lounge - 7.92m x 3.66m (26'94 x 12'15) - Double glazed bay window to the front aspect, Double glazed sliding doors leading to the garden, Coved ceiling, Double radiator x2, Carpeted flooring, Power points
Kitchen - 3.35m x 2.44m (11'0 x 8'0) - Double glazed windows to the side and rear aspect, Single glazed opaque window to the side aspect, A range of base and wall units with roll top work surfaces, Laminate flooring, Tiled splash backs, Space for cooker, Space for fridge/freezer, Built in cupboard, Sink drainer unit, Power points, Double glazed door leading to the lean to
Downstairs Wc - 1.52m x 1.22m (5'13 x 4'25) - Single glazed opaque window to the side aspect, Tiled walls, Tiled flooring, Wash basin, Low level WC
Lean-To - 2.44m x 1.22m (8'74 x 4'39) - Single glazed windows to the side and rear aspects, Lino flooring, Power points, Plumbing for washing machine, Door leading to the garden
First Floor Landing - Loft access, Carpeted flooring
Bedroom 1 - 3.96m x 3.63m (13'67 x 11'11) - Double glazed bay window to the front aspect, Fitted wardrobes, Carpeted flooring, Double radiator, Power points
Bedroom 2 - 3.66m x 3.05m (12'22 x 10'23) - Double glazed window to the rear aspect, Single radiator, Fitted wardrobes, Carpeted flooring, Power points
Bedroom 3 - 4.27m x 3.35m (14'79 x 11'85) - Double glazed windows to the front and rear aspects, Single radiator, Carpeted flooring, Power points
Shower Room - 2.13m x 1.83m (7'48 x 6'62) - Double glazed opaque window to the rear aspect, Single radiator, Airing cupboard, Lino flooring, Partly tiled walls, Walk in shower cubicle, Wash basin with mixer tap and pedestal, Low level WC
Garden - approx 21.95m (approx 72') - Mainly laid to lawn with plant and ahrub borders, Patio area, Green house, Shed, Access to the garage
