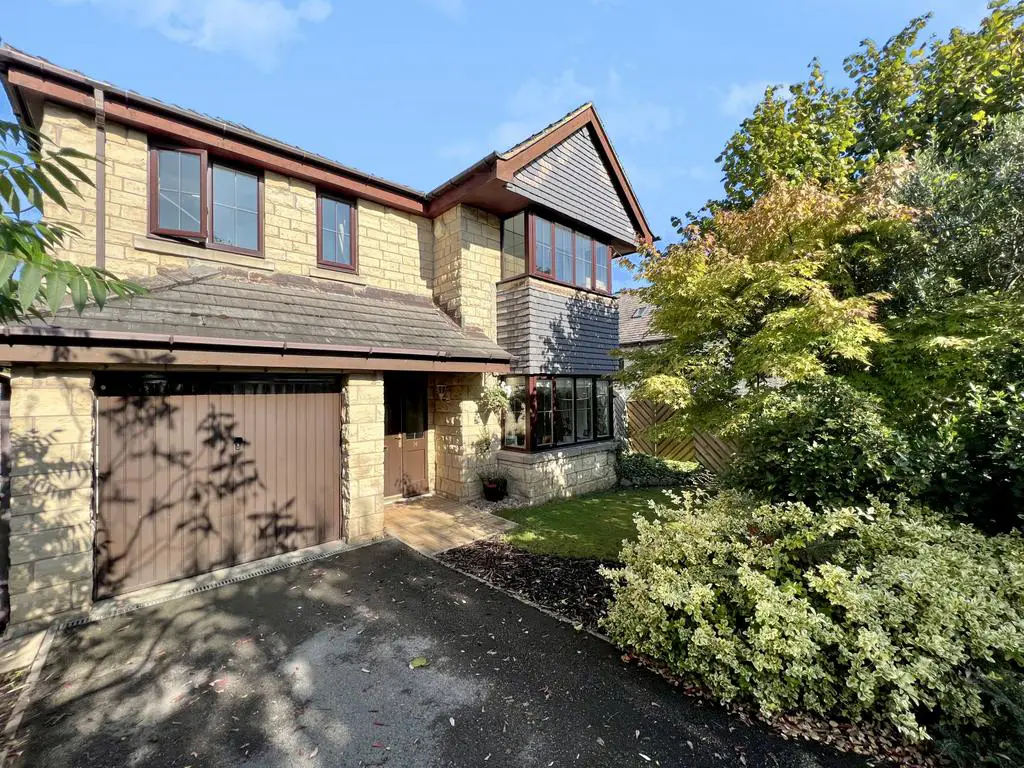
House For Sale £425,000
Tudor Sales & Lettings are delighted to bring to the market this superb four bedroom detached residence, nestled within the serene confines of Honeysuckle Close, Micklefield village.
Upon entry, a gracious hallway extends a warm welcome, guiding you towards the various living spaces within the house.
The ground floor unfolds to reveal a commodious lounge that bathes in an abundance of natural light, casting a welcoming and inviting ambiance. Wooden flooring graces the living areas whilst a woodburning stove adds a cozy touch for colder days.
The separate dining room provides an ideal setting for hosting guests, while the adjacent kitchen boasts modern cabinetry, ample countertop space, tiled flooring, and an adjoining kitchen dining area that seamlessly transitions to the garden through elegant French doors.
Ascending to the upper level, the property unveils four generously proportioned bedrooms, ideally suited for a growing family or the creation of a home office. The master bedroom is enriched by a spacious en-suite bathroom adorned with graceful fixtures and fittings, serving as a serene sanctuary within the home.
Two additional bedrooms share access to a Jack and Jill bathroom equipped with a fitted shower, and a separate, fully equipped family bathroom complete with a standalone shower.
Externally, there is a driveway to the front which leads to an integral garage. To the front elevation, you also have a lawned garden and patio area. To the rear, is a fully enclosed lawned garden and decking area, the perfect space for entertaining family and friends.
Situated within the coveted Micklefield village postcode, this property enjoys seamless access to an array of local amenities, including shops, dining establishments, and educational institutions. Nearby transportation arteries, such as the M1 and M62 motorways, facilitate effortless connections to neighboring locales and major cities. Additionally, a train station lies a mere 5-minute stroll away, granting effortless access to Leeds City Centre.
Call Tudor Sales & Lettings on[use Contact Agent Button] for more information or to arrange a viewing on[use Contact Agent Button].
Property additional info
Living Room: 18' 0" x 11' 6" (5.49m x 3.51m)
Generously proportioned living room with hard wooden flooring feature fireplace with mantlepiece over, coving to ceiling, double glazed bay window and centrally heated radiator
Kitchen Diner: 16' 8" x 14' 6" (5.08m x 4.42m)
Modern fitted kitchen with a range of wall and base units and integrated appliances including range style gas cooker with hob and extractor fan over, Belfast style sink with mixer tap, space for washing machine and dishwasher. Tiles splashback and flooring. Space for dining table if required.
Dining Room: 11' 1" x 9' 10" (3.38m x 3.00m)
Second reception room currently used as a dining room with coving to the ceiling, hardwood flooring and double glazed French style patio doors leading to the garden.
Bedroom 1: 14' 11" x 11' 9" (4.55m x 3.58m)
Double bedroom with double glazed bay window, fitted wardrobe and centrally heated radiator- ensuite bathroom
En-Suite : 8' 7" x 5' 6" (2.62m x 1.68m)
Fully tiled modern en-suite with white bathroom suite comprising of shower tray with shower in glass cubicle, hand basin and low flush WC. Double glazed window with privacy glass and centrally heated towel rail.
Bedroom 2: 11' 4" x 8' 6" (3.45m x 2.59m)
Double bedroom with double glazed window and centrally heated radiator.
Bedroom 3: 10' 4" x 9' 5" (3.15m x 2.87m)
Double bedroom with double glazed window and centrally heated radiator. Fitted wardrobe.
Bedroom 4: 11' 3" x 9' 1" (3.43m x 2.77m)
Double bedroom with double glazed bay window, fitted wardrobe and centrally heated radiator- ensuite bathroom
Bathroom: 8' 6" x 8' (2.59m x 2.44m)
Modern bathroom with white three-piece suite. The space features a luxurious bath, equipped with a sleek shower screen and a refreshing shower overhead, a gracefully designed hand basin, and a modern low flush WC.
Jack and Jill en-suite: 7' 0" x 5' 6" (2.13m x 1.68m)
Fully tiled modern en-suite with white bathroom suite comprising of shower tray with shower in glass cubicle, hand basin and low flush WC. Double glazed window with privacy glass and centrally heated towel rail.
