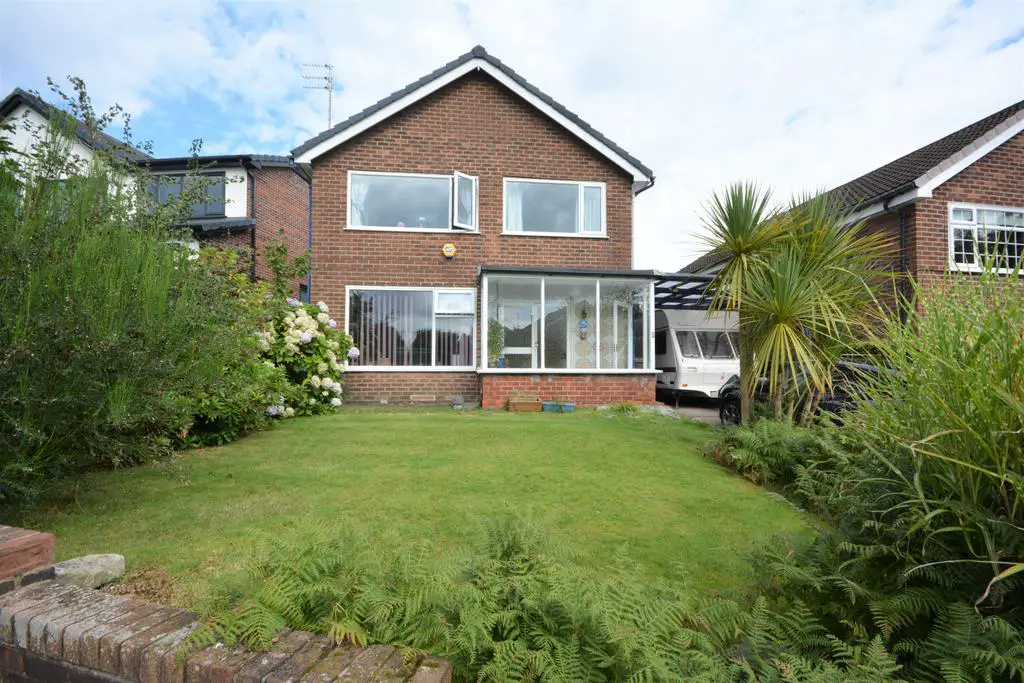
House For Sale £450,000
*Buying your dream home with Philip Ellis *
*Philip Ellis are delighted to present to you this deceptively spacious four bedroom detached family home on the ever popular Standmoor Road. With a fabulous rear living/dining room and large conservatory and all the conveniences for modern family living. Close to local schools and an abundance of amenities including supermarkets, shops, bars and restaurants with easy access to Bury and Manchester City Centre via local bus services and the Metrolink. The M60 outer ring road is just a short drive away. .
The accommodation comprises of a porch, entrance hall, downstairs W.C to the right, lounge, family room with dining area, kitchen and conservatory to the ground floor, four bedrooms and a family bathroom to the first floor .The property is part UPVC double glazed with gas central heating throughout.
To the outside there is a long driveway to the front providing off-road parking for several cars, a garage and carport. The rear garden is enclosed and attracts the sun throughout the day. It is partly lawned, with a paved patio which is great for outdoor entertaining.
This property is ideal for a growing family and/or working professionals.
Call our office promptly to arrange a viewing as this will not stay on the market for long
*Disclaimer
This brochure and property details are a representation of the property offered for sale or rent, as a guide only. Brochure content must not be relied upon as fact and does not form any part of a contract. Measurements are approximate. No fixtures or fittings, heating system or appliances have been tested, nor are they warranted by Philip Ellis Estate and lettings or any staff member in any way as being functional or regulation compliant. Philip Ellis Estate And Lettings do not accept any liability for any loss that may be caused directly or indirectly by the brochure content, all interested parties must rely on their own, their surveyor’s or solicitor’s findings. We advise all interested parties to check with the local planning office for details of any application or decisions that may be consequential to your decision to purchase or rent any property. Any floor plans provided should be used for illustrative purposes only and should be used as such by any interested party.
Property additional info
Porch.:
Large Porch.
Guest WC: 0.65m X 2m
Twp piece modern wc and hand basin.
Living Room/Dining room: 6.14m x 4.43m
This lovely bright room is situated at the rear of the property. Laminate flooring.
Second Reception Room: 5m x 3.30m
Fabulous sized reception room situated at the front of the property. Carpeted.
Conservatory: 6m x 3m
Large sunny room at the back of the property.
Kitchen: 3.22m x 2.76m
With a range of wall and base units, electric hob and cooker. Vinyl flooring. Door leading into the family room.
Master bedroom: 3m x 4.27m
With plenty of storage, this lovely bright room is situated at the front of the property. Carpeted.
Bedroom 2: 3.45m x 3.29m
With plenty of storage, this second bedroom is situated at the rear of the property overlooking the garden. Carpeted.
Bedroom 3 : 2.62m x 2.80m
Sunny rear bedroom, carpeted.
Bedroom 4 : 2.61m x 2.28
Single bedroom at the front of the property, carpeted.
Family bathroom: 1.65m x 3.24
With a white three piece bathroom suite, an electric shower over the bath. with Storage, vinyl flooring.
