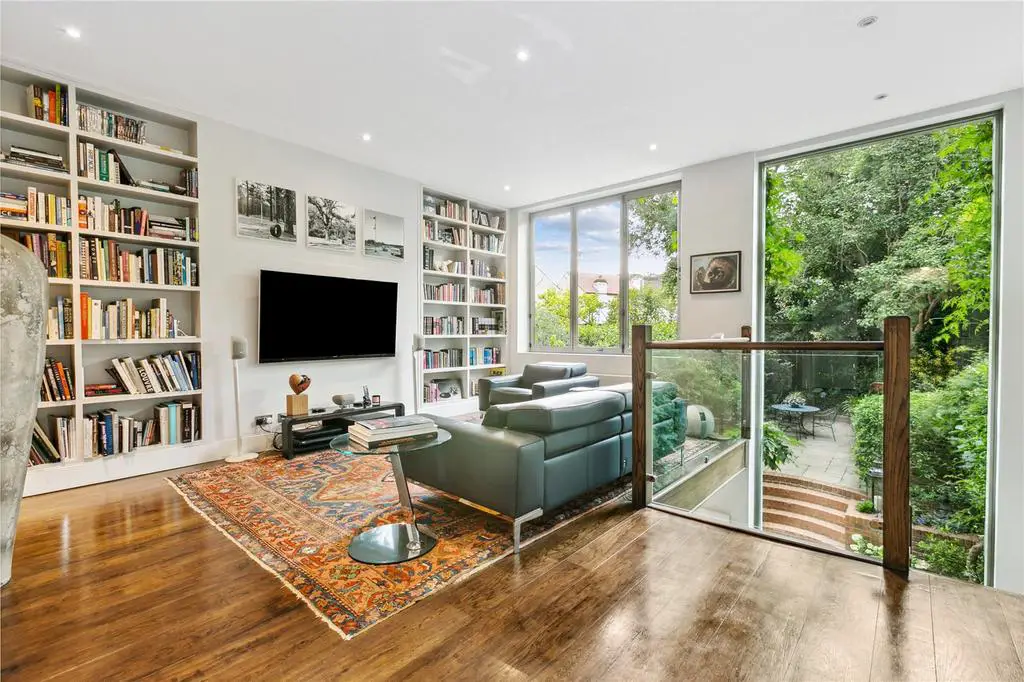
House For Sale £2,775,000
Located on this sought-after residential street facing Wandsworth Common is this stunning and unique five-bedroom family home, measuring approximately 2,612 sq ft arranged over four floors. Immaculately presented throughout and with wonderful natural light, the house has spectacular living space on the ground and lower ground floors making it ideal for both everyday living and entertaining.
The elegant entrance hall on the raised ground floor leads into the first of the reception rooms to the front which benefits from high ceilings with intricate cornicing, a feature fireplace and a large bay window which floods the room with light and overlooks Wandsworth Common. Double doors off the hallway to the rear lead onto a spectacular mezzanine level and an expansive reception space with wooden floors and a two-storey floor-to-ceiling picture window onto the garden. There are plentiful bespoke bookshelves and cabinetry and an abundance of natural light. A cloakroom completes the accommodation on this level and an open staircase leads down to the lower ground floor.
The impressive open-plan kitchen and dining area occupies the rear of this floor, and a large reception space with bay window is set at the front of the house, currently used as a gym. Striking brushed concrete floors run throughout and the kitchen itself has an excellent range of contemporary wall and base units, quality integrated appliances including a range cooker, and granite worksurfaces. Bi-fold doors open onto the beautifully landscaped, 39ft west-facing garden. The decking immediately outside is ideal for al fresco dining and entertaining and steps lead up to a raised level patio surrounded by borders and mature planting giving the garden a great sense of privacy. The view from the garden back to the house and the stunning window is striking.
The principal suite is to the front of the first floor, overlooking Wandsworth Common, with a large walk-through dressing room with bespoke cabinetry and an en suite shower room. Two additional bedrooms and a family bathroom are to the back of the house overlooking the garden. Stairs lead up to the second floor and two more good-sized double bedrooms and another bathroom.
St James’ Drive is a highly desirable road that forms part of a residential area known locally as Bellevue Village. The wide-open spaces of Wandsworth Common are right on the doorstep, as are the fantastic amenities of Bellevue Road and Balham is just a short walk away. Transport is available at Wandsworth Common Overground as well as Balham Underground on the Northern Line, just a ten-minute walk away. A number of popular schools, both state and independent, are within easy reach, subject to catchment and places each year.
Council Tax Band: G | EPC: C | Tenure: Freehold
The elegant entrance hall on the raised ground floor leads into the first of the reception rooms to the front which benefits from high ceilings with intricate cornicing, a feature fireplace and a large bay window which floods the room with light and overlooks Wandsworth Common. Double doors off the hallway to the rear lead onto a spectacular mezzanine level and an expansive reception space with wooden floors and a two-storey floor-to-ceiling picture window onto the garden. There are plentiful bespoke bookshelves and cabinetry and an abundance of natural light. A cloakroom completes the accommodation on this level and an open staircase leads down to the lower ground floor.
The impressive open-plan kitchen and dining area occupies the rear of this floor, and a large reception space with bay window is set at the front of the house, currently used as a gym. Striking brushed concrete floors run throughout and the kitchen itself has an excellent range of contemporary wall and base units, quality integrated appliances including a range cooker, and granite worksurfaces. Bi-fold doors open onto the beautifully landscaped, 39ft west-facing garden. The decking immediately outside is ideal for al fresco dining and entertaining and steps lead up to a raised level patio surrounded by borders and mature planting giving the garden a great sense of privacy. The view from the garden back to the house and the stunning window is striking.
The principal suite is to the front of the first floor, overlooking Wandsworth Common, with a large walk-through dressing room with bespoke cabinetry and an en suite shower room. Two additional bedrooms and a family bathroom are to the back of the house overlooking the garden. Stairs lead up to the second floor and two more good-sized double bedrooms and another bathroom.
St James’ Drive is a highly desirable road that forms part of a residential area known locally as Bellevue Village. The wide-open spaces of Wandsworth Common are right on the doorstep, as are the fantastic amenities of Bellevue Road and Balham is just a short walk away. Transport is available at Wandsworth Common Overground as well as Balham Underground on the Northern Line, just a ten-minute walk away. A number of popular schools, both state and independent, are within easy reach, subject to catchment and places each year.
Council Tax Band: G | EPC: C | Tenure: Freehold
