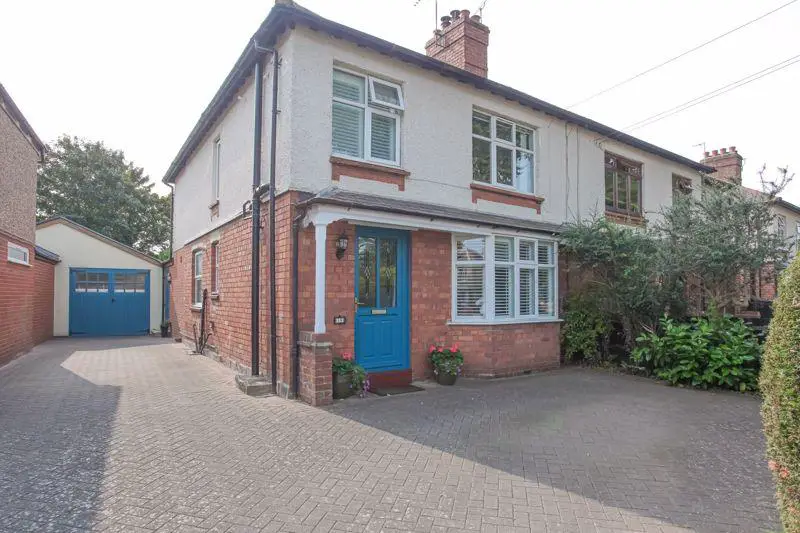
House For Sale £450,000
A greatly extended and beautifully presented four bedroom semi detached house with versatile living accommodation and a large rear garden. The property is located on the south side of town within a highly regarded residential neighbourhood and close to amenities.
Entrance Hallway
Main door to the front, tiled flooring and stairs to the first floor.
Cloakroom
Wash hand basin, WC, window to side.
Sitting Room
Bay window to the front with shutters, open fireplace with recessed shelving and a door to the adjoining reception room.
Living Room
Central fireplace with multi fuel burning stove, ample space for a range of furniture and a double doorway to the kitchen.
Kitchen/Dining/Family Room
A superb, open plan room with bi-folding doors to the rear garden. The kitchen is fitted with a range of eye level cabinets and base units and drawers with wooden worksurfaces and an inset one and half bowl sink and draining board. There is space for a fridge, freezer, dishwasher and washing machine and a range cooker with extraction hood to remain. There is also a large breakfast bar which opens onto the spacious dining/family area with a vaulted ceiling, velux windows, and ample space for seating and a table and chairs.
Utility/Hobby Room
Former garage converted into a useful additional room with double doors to the front drive, a utility area with fitted work surface, sink and drainer and space for a washing machine. Sliding door to the garden, door to ground floor bedroom. There is the potential to create annexed accommodation by combining the two rooms.
Bedroom Four
A double room with an en-suite shower room and French doors to the garden.
First Floor Landing
Hatch to the loft space, doors to all first floor accommodation.
Bedroom One
A double room with a window to the front.
Bedroom Two
A double room with a window to the rear.
Bedroom Three
A double room with a window to the rear.
Shower Room
Recently re-fitted with a modern white suite comprising a shower cubicle, a wash hand basin and W.C. Attractive modern tiling to walls and floor, modern towel radiator and a window with shutters to the front.
Outside
To the front of the property there is a block paved driveway which extends to to the side. To the rear of the property there is a beautiful, mature garden which extends to approximately 80 feet in length. There is a paved patio adjoining the house which leads onto a large lawn with with stocked flower and plant borders and established trees. At the foot of the garden there is a timber summer house.
Council Tax Band: C
Tenure: Freehold
Entrance Hallway
Main door to the front, tiled flooring and stairs to the first floor.
Cloakroom
Wash hand basin, WC, window to side.
Sitting Room
Bay window to the front with shutters, open fireplace with recessed shelving and a door to the adjoining reception room.
Living Room
Central fireplace with multi fuel burning stove, ample space for a range of furniture and a double doorway to the kitchen.
Kitchen/Dining/Family Room
A superb, open plan room with bi-folding doors to the rear garden. The kitchen is fitted with a range of eye level cabinets and base units and drawers with wooden worksurfaces and an inset one and half bowl sink and draining board. There is space for a fridge, freezer, dishwasher and washing machine and a range cooker with extraction hood to remain. There is also a large breakfast bar which opens onto the spacious dining/family area with a vaulted ceiling, velux windows, and ample space for seating and a table and chairs.
Utility/Hobby Room
Former garage converted into a useful additional room with double doors to the front drive, a utility area with fitted work surface, sink and drainer and space for a washing machine. Sliding door to the garden, door to ground floor bedroom. There is the potential to create annexed accommodation by combining the two rooms.
Bedroom Four
A double room with an en-suite shower room and French doors to the garden.
First Floor Landing
Hatch to the loft space, doors to all first floor accommodation.
Bedroom One
A double room with a window to the front.
Bedroom Two
A double room with a window to the rear.
Bedroom Three
A double room with a window to the rear.
Shower Room
Recently re-fitted with a modern white suite comprising a shower cubicle, a wash hand basin and W.C. Attractive modern tiling to walls and floor, modern towel radiator and a window with shutters to the front.
Outside
To the front of the property there is a block paved driveway which extends to to the side. To the rear of the property there is a beautiful, mature garden which extends to approximately 80 feet in length. There is a paved patio adjoining the house which leads onto a large lawn with with stocked flower and plant borders and established trees. At the foot of the garden there is a timber summer house.
Council Tax Band: C
Tenure: Freehold
