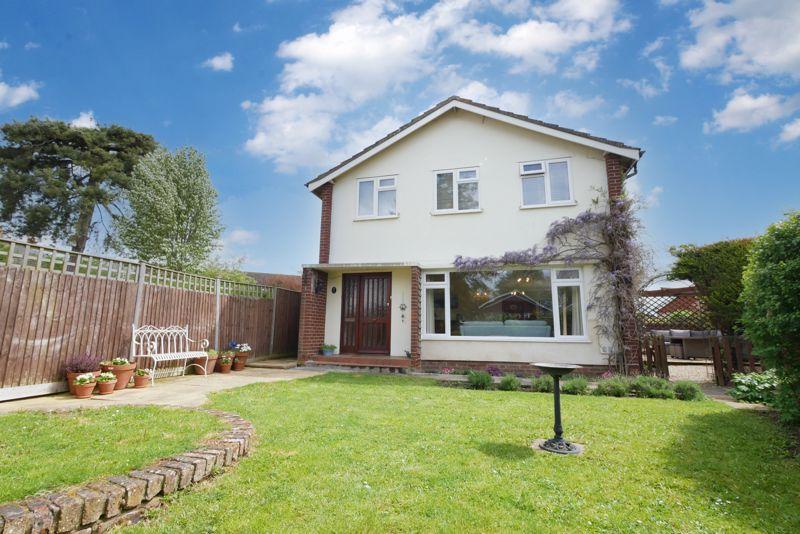
House For Sale £550,000
Located within a cul-de-sac, just a stones throw from the heart of Benson, this detached family home has a lovely flow and features a recently fitted, contemporary styled kitchen/breakfast room with high end integral Neff appliances, an oak coffee bar and plenty of storage. The generous living areas include a lounge and family room, conservatory and a dining room with a separate carpeted loft space and doors opening to the decked outdoor seating/dining area. The upstairs space includes three bedrooms and a family bathroom and with south-east to west facing landscaped gardens surround three sides of the property and gated off-street parking, this property is a must see for those looking to live in this desirable close!
APPROACH
The property is accessed via the gated west-facing front garden which is laid to lawn and landscaped with raised flowerbeds, a seating area and enclosed with mature hedging. A path leads to the entrance porch where the property's front door opens to:
HALLWAY
Stairs rising to first floor, radiator, under stairs cupboard and doors to:
CLOAKROOM
Suite comprising corner hand wash basin and WC. Double glazed privacy window and wall-mounted heater.
LOUNGE - 15' 5'' x 12' 6'' (4.7m x 3.8m)
Double glazed window to front aspect, parquet flooring continuing to the family room, fireplace with tiled hearth and brick surround housing gas fire and wall-mounted lighting. Radiator and entrance to:
FAMILY ROOM - 12' 2'' x 9' 10'' (3.7m x 3.0m)
Double glazed double doors opening to south-facing decked seating area, radiator and timber and glazed door to:
KITCHEN/BREAKFAST ROOM - 19' 4'' x 9' 2'' (5.9m x 2.8m)
Recently fitted kitchen with matching wall and base units, one and a half bowl sunken sink with drainer grooves set into quartz composite work surfaces and integral Neff induction hob, two ovens, dishwasher, wine cooler, fridge and freezer. Space and plumbing for washing machine and tumble dryer, fitted oak coffee bar, feature vertical radiator and double glazed window to conservatory. Spotlights to ceiling and timber and glazed door to:
DINING ROOM - 14' 9'' x 9' 10'' (4.5m x 3.0m)
Double glazed upvc patio doors opening to driveway and outdoor seating area, spotlights, radiator, double glazed window and door opening to conservatory. Access to loft with a fitted ladder opening to carpeted area with Velux skylight.
CONSERVATORY - 21' 0'' x 8' 10'' (6.4m x 2.7m) maximum
Triple aspect conservatory with double glazed windows, pitched roof, radiator and double glazed doors opening to patio area and driveway.
FIRST FLOOR LANDING
Access to partially boarded loft space with fitted ladder, skylight, radiator and airing cupboard housing water tank. White matching doors to:
BEDROOM ONE - 12' 2'' x 11' 2'' (3.7m x 3.4m)
Double glazed window to side aspect, built-in wardrobe, radiator and three-door fitted wardrobe.
BEDROOM TWO - 13' 9'' x 8' 2'' (4.2m x 2.5m) maximum
Two double glazed windows to front aspect, radiator and built-in wardrobe and cupboard.
BEDROOM THREE - 11' 2'' x 7' 7'' (3.4m x 2.3m)
Double glazed window to front aspect and radiator.
BATHROOM - 7' 3'' x 6' 11'' (2.2m x 2.1m)
Suite comprising corner bath, walk-in shower, hand wash basin and WC. Double glazed privacy window, tiling to walls, radiator, spotlights and extractor fan.
GARDENS
Surrounding three sides of the property, the west to south-east facing garden areas are landscaped to include a lawned frontage, a pergola covered decked seating area, paving and gravel laid beds.
OFF-STREET PARKING
The double timber gated open to the brick paved driveway with off-street parking for two vehicles.
Council Tax Band: E
Tenure: Freehold
