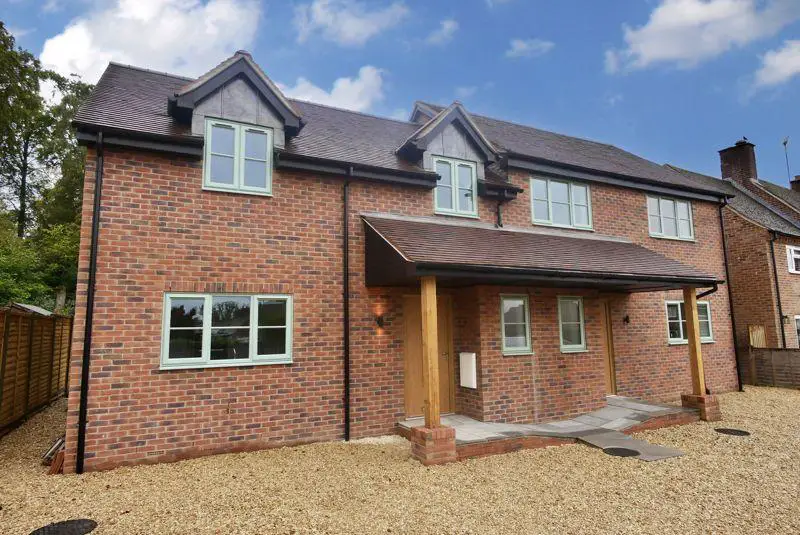
House For Sale £440,000
Located within a cul-de-sac, and one of just two newly built, exclusive family homes, this modern property has been finished to a contemporary standard with a neutral and stylish interior. Featuring three bedrooms, an en-suite to the master, a spacious kitchen/diner and lounge, cloakroom, an enclosed landscaped rear garden and parking for two vehicles. Coming to the market with no onward chain, if you are looking for a property in this desirable area, this spacious home could be perfect.
Tenure: Freehold
Council tax band: Awaiting banding.
APPROACH
The property is accessed via the gravel driveway where a step rises to the storm porch. The property's front door opens to:
ENTRANCE HALL
Stair rising to first floor, underfloor heating and oak laminate flooring with 15 year guarantee. Under stairs storage cupboard, cupboard with air source heat pump and spotlights. Matching doors to:
LOUNGE/DINER - 16' 1'' x 13' 1'' (4.90m x 3.99m) maximum
Dual aspect double glazed windows, double glazed double doors opening to rear garden, underfloor heating and spotlights.
KITCHEN/BREAKFAST ROOM - 13' 9'' x 9' 5'' (4.18m x 2.87m)
Matching wall and base units, integral double oven, four-ring induction hob with extractor over, fridge/freezer, dishwasher and washing machine. One and a half bowl sink/drainer, underfloor heating and oak laminate flooring. Double glazed window to front aspect and spotlights.
CLOAKROOM
Suite comprising hand wash basin and WC. Underfloor heating, double glazed privacy window to front aspect and spotlights.
STAIRS & FIRST FLOOR LANDING
Feature double glazed window to rear aspect, access to loft space, storage cupboard, two radiators and spotlights. Matching doors to:
MASTER BEDROOM - 14' 6'' x 11' 1'' (4.42m x 3.37m) maximum
Double glazed window to front aspect, spotlights and radiator. Door to:
EN-SUITE
Suite comprising walk-in shower with dual attachments, hand wash basin set into vanity unit and WC. Chrome heated towel rail, double glazed privacy window to side aspect and spotlights.
BEDROOM TWO - 11' 6'' x 10' 3'' (3.51m x 3.13m maximum) Restricted head height
Double glazed window to rear aspect and radiator.
BEDROOM THREE - 11' 1'' x 7' 7'' (3.38m x 2.32m)
Double glazed window to front aspect and radiator.
FAMILY BATHROOM
Suite comprising bath with dual attachment shower over and fitted screen, hand wash basin set into vanity unit and WC. Chrome heated towel rail, double glazed privacy window to rear aspect and spotlights.
REAR GARDEN
The south-east facing rear garden is mainly laid to lawn with a paved patio area and enclosed by timber fencing.
OFF-STREET PARKING
The property's gravel laid driveway provides off-street parking for two vehicles.
Council Tax Band: TBC
Tenure: Freehold
