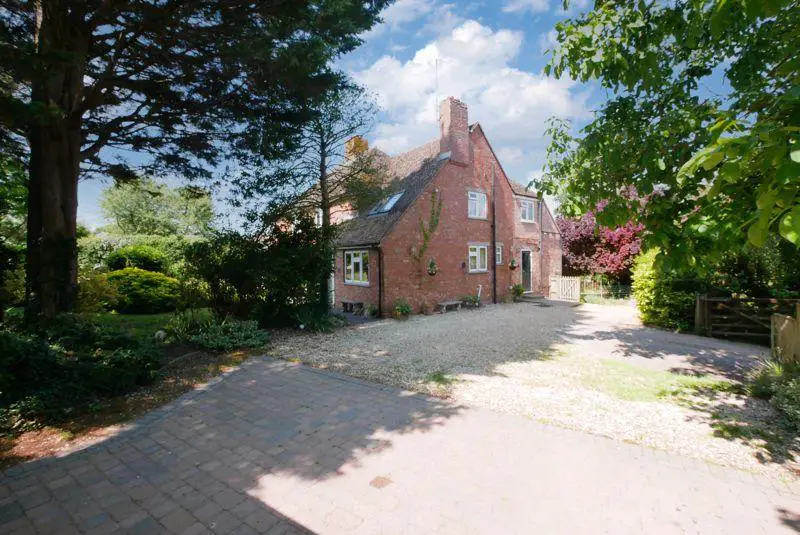
House For Sale £595,000
Beautifully presented and extended, this family home is set back from the road and surrounded by stunning countryside views. The downstairs has been reconfigured to provide a lovely flow throughout and with the addition of the conservatory with bi-folding doors opening out the the landscaped, tiered rear garden, this is a perfect space to enjoy in all seasons. Featuring a relaxing lounge with open fireplace, a flexible bedroom layout, a kitchen/breakfast room with adjoining utility, ample off-street parking and a detached double garage, this property is a pleasure to view both inside and out.
APPROACH
The property is accessed via a bridleway where the gated entrance opens to the driveway providing ample off-street parking and leading to the detached double garage. The front garden is planted with a variety of trees, bushes and shrubs and a path leads to the storm porch. The property's front door opens to:
HALLWAY
Stairs rising to first floor and radiator. Matching doors to:
BEDROOM FOUR / OFFICE - 11' 0'' x 9' 11'' (3.36m x 3.03m)
Double glazed window to front aspect and radiator.
LOUNGE - 18' 6'' x 11' 5'' (5.63m x 3.48m)
Open fireplace, double glazed window to front aspect, stripped wooden flooring and two radiators. Double glazed bi-fold doors to conservatory and door to:
KITCHEN/BREAKFAST ROOM - 14' 8'' x 10' 7'' (4.48m x 3.23m)
Matching wall & base units, breakfast bar, one and a half bowl sink/drainer and under stairs storage cupboard. Space & plumbing for cooker, with extractor over, fridge/freezer and dishwasher. Double glazed window to side aspect, spotlights and vertical radiator. Double glazed double doors to conservatory and door to:
UTILITY ROOM - 14' 0'' x 7' 6'' (4.27m x 2.28m)
Space for fridge/freezer, washing machine and tumble dryer, fitted base units, double glazed window to rear aspect and double glazed door opening to side aspect/driveway.
CONSERVATORY - 18' 0'' x 11' 5'' (5.48m x 3.49m)
Double glazed bi-fold doors opening to the rear garden, electrically powered skylight windows and blinds, wall-mounted lighting and two radiators.
FIRST FLOOR LANDING
Access to loft space, double glazed window to rear aspect and radiator. Matching doors to:
BEDROOM ONE - 19' 2'' x 10' 6'' (5.85m x 3.20m) maximum
Two Velux windows, double glazed window to side aspect, spotlights and radiator.
BEDROOM TWO - 13' 8'' x 10' 11'' (4.16m maximum x 3.33m)
Double glazed window to front aspect, built-in wardrobe/storage cupboard and radiator.
BEDROOM THREE - 9' 3'' x 7' 3'' (2.81m x 2.2m)
Double glazed window to rear aspect and radiator.
FAMILY BATHROOM - 10' 4'' x 7' 5'' (3.14m x 2.26m)
Suite comprising bath with shower over, hand wash basin and WC. Double glazed privacy window to side aspect, eaves storage cupboard, tiled flooring and radiator.
REAR GARDEN
The rear garden is mainly laid to lawn and enclosed by timber fencing. Flower beds run the length of the garden and are planted with a variety of trees, bushes and shrubs. Adjacent to the property is a raised decking area with steps rising to the property. Side gated access leads to the driveway.
DOUBLE GARAGE & OFF-STREET PARKING
The driveway provides ample off-street parking and leads to the double garage with up & over doors, double glazed windows, door to side aspect and fully equipped with power & lighting.
Council Tax Band: C
Tenure: Freehold
