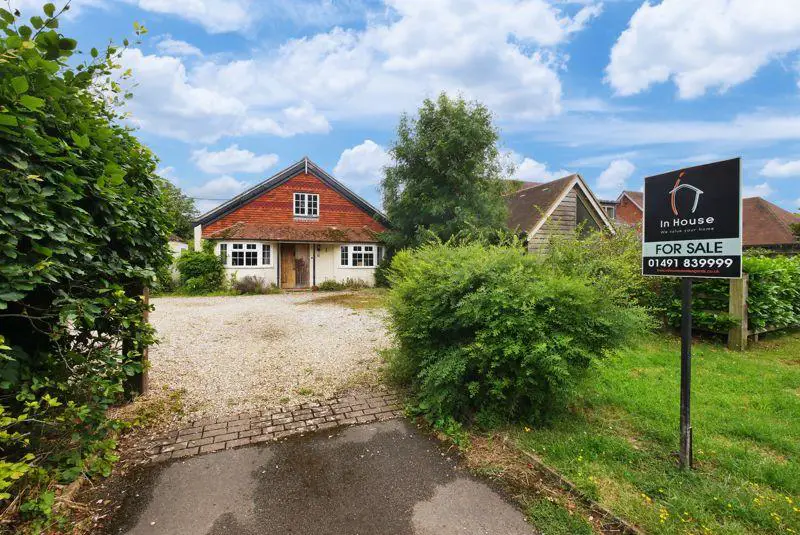
House For Sale £695,000
Set back from the road on a generous plot of approximately 0.33 of an acre, 'Red Tiles' is a substantially sized bungalow benefitting from four double bedrooms, five reception rooms including a study and sunroom, and two bathrooms. Located within the heart of the village, this detached property, which was originally built as a mission hall but later became a family home, is full of potential to vastly extend (subject to planning) thanks to the sizeable mature rear garden. With ample off-street parking and a garage with a working well within, if you are looking for a property to put your own stamp on, 'Red Tiles' will leave you consumed with ideas and possibilities.
WHAT THE OWNER SAYS..."Red Tiles has been a well-loved family home for 50 years hosting children, grand children and great grand children as well as a host of pets! We have loved the beautiful mature garden and fresh water well!"
APPROACH
The property is accessed via the gravel driveway, providing ample off-street parking and leading to the detached garage. The front garden is laid to lawn and planted with a variety of mature trees, bushes and shrubs. The property's front door opens to:
ENTRANCE PORCH
Double glazed door to:
HALLWAY
Access to loft space, spotlights and two radiators. Doors to:
LOUNGE - 17' 10'' x 14' 1'' (5.44m x 4.30m)
Wood burner set into fireplace with brick surround and tiled hearth, double glazed bay window to front aspect, double glazed window to side aspect, exposed wooden beams and two radiators.
KITCHEN/BREAKFAST ROOM - 19' 0'' x 13' 5'' (5.78m x 4.10m)
Matching wall & base units, breakfast bar, integral Stoves double oven, four-ring gas hob and extractor over. One and a half bowl stainless steel sink/drainer, serving hatch to dining room, dual aspect double glazed windows and spotlights. Space for fridge/freezer and washing machine and double glazed double doors opening to the rear garden.
DINING ROOM - 13' 4'' x 11' 7'' (4.06m x 3.53m)
Double glazed window to side aspect, exposed wooden beams and radiator.
BEDROOM ONE - 16' 0'' x 10' 2'' (4.87m x 3.09m)
Double glazed bay window to front aspect, built-in base unit with hand wash basin, spotlights and radiator.
BEDROOM TWO - 13' 2'' x 12' 2'' (4.02m x 3.71m)
Double glazed window to side aspect and radiator.
BEDROOM THREE - 13' 2'' x 9' 11'' (4.02m x 3.02m)
Two double glazed windows to side aspect and radiator.
BEDROOM FOUR - 11' 7'' x 10' 4'' (3.53m x 3.15m)
Double glazed window to side aspect and radiator.
FAMILY BATHROOM
Suite comprising bath with shower over, hand wash basin and WC. Double glazed privacy window to side aspect, airing/storage cupboard, spotlights and radiator.
STUDY - 13' 2'' x 10' 5'' (4.02m x 3.17m)
Double glazed window to side aspect, wall-mounted lighting and radiator. Door to:
GARDEN ROOM - 13' 5'' x 12' 3'' (4.10m x 3.74m)
Double glazed sliding door opening to the rear garden, dual aspect double glazed windows and radiator. Door to:
BATHROOM
Suite comprising panel bath with shower over, walk-in bath for assistive bathing, hand wash basin and WC. Double glazed privacy window to rear aspect and radiator.
REAR GARDEN
The generous east facing rear garden is mainly laid to lawn and planted with a wealth of mature trees, bushes and shrubs. A paved patio area runs adjacent to the property, also providing gated side access to the garage and frontage.
GARAGE
Equipped with power & lighting, glazed window to rear aspect, double door frontage and additional side aspect door. Within the garage is a working well.
OFF-STREET PARKING
The driveway provides ample off-street parking.
Council Tax Band: F
Tenure: Freehold