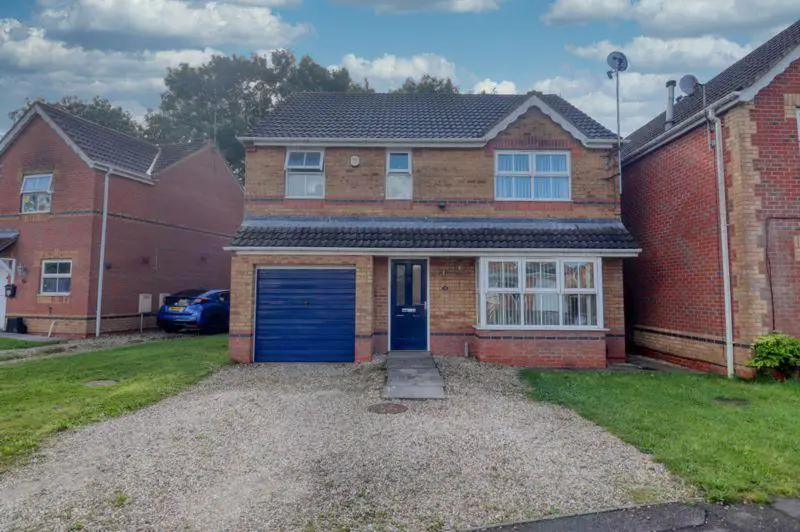
House For Sale £259,950
Walshe's Property is delighted to present this four bed detached property to the sales market located on Roman Way in Scunthorpe which is close to local schools and transport links. Internally, on the ground floor the property offers a spacious lounge, separate kitchen/diner, utility room, WC and a conservatory providing easy access to the garden. On the first floor, you are greeted with the master bedroom and en-suite along with three double bedrooms and a family bathroom with is fitted with a three piece suite. Externally, the property offers a rear enclosed garden which is easily maintainable along with a decked entertainment area. Off-road Parking is available to the front of the property in front of the integral garage.
Lounge - 13' 5'' x 9' 10'' (4.1m x 3.00m)
The lounge offers a double glazed bay window to the front, a central heating radiator and carpeted flooring.
Kitchen - 9' 2'' x 9' 2'' (2.8m x 2.8m)
The kitchen offers both wall and base units with a fitted sink and drainer, a double glazed window, a central heating radiator and laminate flooring.
Dining Room - 9' 2'' x 9' 2'' (2.8m x 2.8m)
The dining room offers a central heating radiator and carpeted flooring.
Utility Room - 9' 2'' x 9' 10'' (2.8m x 3.00m)
The utility room offers base units, access to the garden, a double glazed window, a central heating radiator and laminate flooring.
Conservatory - 12' 0'' x 12' 10'' (3.65m x 3.91m)
The conservatory offers double glazed windows and carpeted flooring.
WC - 4' 11'' x 2' 7'' (1.5m x 0.8m)
The WC offers a toilet, sink, a central heating radiator and laminate flooring.
Master Bedroom - 9' 10'' x 17' 3'' (3.00m x 5.26m)
The master bedroom offers access to the en-suite, two double glazed windows, a central heating radiator and carpeted flooring.
En-Suite - 6' 1'' x 9' 6'' (1.85m x 2.90m)
The en-suite offers a three piece suite comprising of a toilet, sink and shower, a double glazed window and tiled flooring.
Bedroom Two - 14' 4'' x 8' 6'' (4.36m x 2.59m)
The second bedroom offers a double glazed window, a central heating radiator and carpeted flooring.
Bedroom Three - 11' 0'' x 8' 6'' (3.36m x 2.60m)
The third bedroom offers a double glazed window, a central heating radiator and carpeted flooring.
Bedroom Four - 8' 5'' x 8' 4'' (2.56m x 2.55m)
The fourth bedroom offers a double glazed window, a central heating radiator and carpeted flooring.
Bathroom - 8' 8'' x 4' 10'' (2.65m x 1.48m)
The bathroom offers a three piece suite comprising of a toilet, sink and bath with overhead shower, a double glazed window, a central heating radiator and tiled flooring.
Council Tax Band: C
Tenure: Freehold
Lounge - 13' 5'' x 9' 10'' (4.1m x 3.00m)
The lounge offers a double glazed bay window to the front, a central heating radiator and carpeted flooring.
Kitchen - 9' 2'' x 9' 2'' (2.8m x 2.8m)
The kitchen offers both wall and base units with a fitted sink and drainer, a double glazed window, a central heating radiator and laminate flooring.
Dining Room - 9' 2'' x 9' 2'' (2.8m x 2.8m)
The dining room offers a central heating radiator and carpeted flooring.
Utility Room - 9' 2'' x 9' 10'' (2.8m x 3.00m)
The utility room offers base units, access to the garden, a double glazed window, a central heating radiator and laminate flooring.
Conservatory - 12' 0'' x 12' 10'' (3.65m x 3.91m)
The conservatory offers double glazed windows and carpeted flooring.
WC - 4' 11'' x 2' 7'' (1.5m x 0.8m)
The WC offers a toilet, sink, a central heating radiator and laminate flooring.
Master Bedroom - 9' 10'' x 17' 3'' (3.00m x 5.26m)
The master bedroom offers access to the en-suite, two double glazed windows, a central heating radiator and carpeted flooring.
En-Suite - 6' 1'' x 9' 6'' (1.85m x 2.90m)
The en-suite offers a three piece suite comprising of a toilet, sink and shower, a double glazed window and tiled flooring.
Bedroom Two - 14' 4'' x 8' 6'' (4.36m x 2.59m)
The second bedroom offers a double glazed window, a central heating radiator and carpeted flooring.
Bedroom Three - 11' 0'' x 8' 6'' (3.36m x 2.60m)
The third bedroom offers a double glazed window, a central heating radiator and carpeted flooring.
Bedroom Four - 8' 5'' x 8' 4'' (2.56m x 2.55m)
The fourth bedroom offers a double glazed window, a central heating radiator and carpeted flooring.
Bathroom - 8' 8'' x 4' 10'' (2.65m x 1.48m)
The bathroom offers a three piece suite comprising of a toilet, sink and bath with overhead shower, a double glazed window, a central heating radiator and tiled flooring.
Council Tax Band: C
Tenure: Freehold
