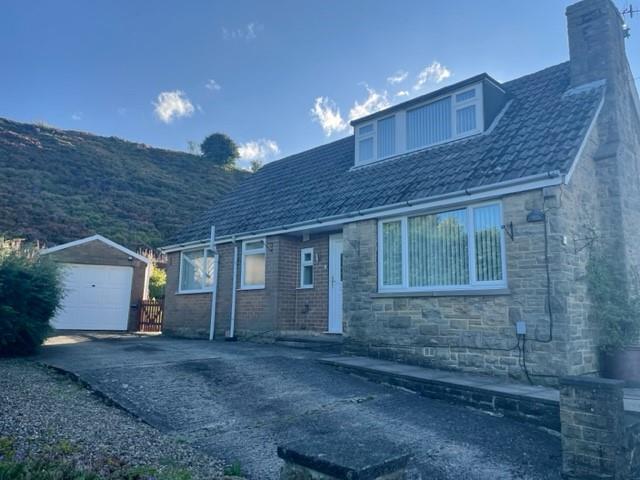
House For Sale £285,000
* NO CHAIN * FOUR DOUBLE BEDROOM DETACHED PROPERTY * HIGHLY DESIRABLE LOCATION * This property is modern throughout, easily maintained gardens, driveway parking & garage. * NOT TO BE MISSED *
* NO CHAIN * FOUR DOUBLE BEDROOM DETACHED DORMER BUNGALOW * HIGHLY DESIRABLE LOCATION * This property is modern throughout, easily maintained gardens, driveway parking & garage. * NOT TO BE MISSED * Having gas central heating & UPVC double glazing. Briefly comprising; Lounge/ diner, kitchen, ground floor bathroom, two ground floor bedrooms, further two first floor bedrooms. [use Contact Agent Button] to book a viewing today!
Entrance Hall - L-shaped entrance hallway with oak flooring, UPVC double glazed entrance door, storage cupboard and stairs that rise to the first floor.
Lounge / Diner - 6.58m x 3.23m - Through lounge/ diner with UPVC double glazed windows to the front and side, fireplace with oak surround, marble hearth and inlay with electric fire, two central heating radiators.
Kitchen - 3.12m x 2.54m - Modern fully fitted kitchen with white gloss wall and base units, inset composite FRANKE sink with shower tap and contrasting work surfaces, there are tiled splash backs, fitted electric oven and hob with extractor above, oak flooring, wall mounted boiler, plumbing for washing machine, radiator and UPVC double glazed window and door to the side.
Bathroom - 2.62m x 2.01m - White three piece bathroom suite comprising of a panelled bath, low flush WC, wash hand basin set in a vanity unit, partly tiled walls and tiled floor, radiator and heated towel rail, two UPVC double glazed windows to the side.
Bedroom Three - 3.89m x 2.51m - Double bedroom with a UPVC double glazed window to the and a radiator.
Bedroom Four - 3.48m x 2.59m - Double bedroom with a UPVC double glazed window to the rear and a radiator.
First Floor Landing - Both useful and spacious this would make the ideal office or study space. There is a UPVC double glazed window to the side, built in storage cupboard, radiator and additional eves storage that has the potential to convert to a En-suite (STPP).
Master Bedroom - 3.94m x 3.23m - Lovely double bedroom with part limited height there is a UPVC double glazed window to the side and radiator.
Bedroom Two - 4.17m x 3.45m - Double bedroom with a UPVC double glazed window to the rear and a radiator.
Exteria - To the front of the property is a low maintenance decorative pebbled garden with a driveway to the side offering ample off street parking. To the rear is a detached garage with patio garden, artificial lawn and gated access to the nature walks beyond.
* NO CHAIN * FOUR DOUBLE BEDROOM DETACHED DORMER BUNGALOW * HIGHLY DESIRABLE LOCATION * This property is modern throughout, easily maintained gardens, driveway parking & garage. * NOT TO BE MISSED * Having gas central heating & UPVC double glazing. Briefly comprising; Lounge/ diner, kitchen, ground floor bathroom, two ground floor bedrooms, further two first floor bedrooms. [use Contact Agent Button] to book a viewing today!
Entrance Hall - L-shaped entrance hallway with oak flooring, UPVC double glazed entrance door, storage cupboard and stairs that rise to the first floor.
Lounge / Diner - 6.58m x 3.23m - Through lounge/ diner with UPVC double glazed windows to the front and side, fireplace with oak surround, marble hearth and inlay with electric fire, two central heating radiators.
Kitchen - 3.12m x 2.54m - Modern fully fitted kitchen with white gloss wall and base units, inset composite FRANKE sink with shower tap and contrasting work surfaces, there are tiled splash backs, fitted electric oven and hob with extractor above, oak flooring, wall mounted boiler, plumbing for washing machine, radiator and UPVC double glazed window and door to the side.
Bathroom - 2.62m x 2.01m - White three piece bathroom suite comprising of a panelled bath, low flush WC, wash hand basin set in a vanity unit, partly tiled walls and tiled floor, radiator and heated towel rail, two UPVC double glazed windows to the side.
Bedroom Three - 3.89m x 2.51m - Double bedroom with a UPVC double glazed window to the and a radiator.
Bedroom Four - 3.48m x 2.59m - Double bedroom with a UPVC double glazed window to the rear and a radiator.
First Floor Landing - Both useful and spacious this would make the ideal office or study space. There is a UPVC double glazed window to the side, built in storage cupboard, radiator and additional eves storage that has the potential to convert to a En-suite (STPP).
Master Bedroom - 3.94m x 3.23m - Lovely double bedroom with part limited height there is a UPVC double glazed window to the side and radiator.
Bedroom Two - 4.17m x 3.45m - Double bedroom with a UPVC double glazed window to the rear and a radiator.
Exteria - To the front of the property is a low maintenance decorative pebbled garden with a driveway to the side offering ample off street parking. To the rear is a detached garage with patio garden, artificial lawn and gated access to the nature walks beyond.