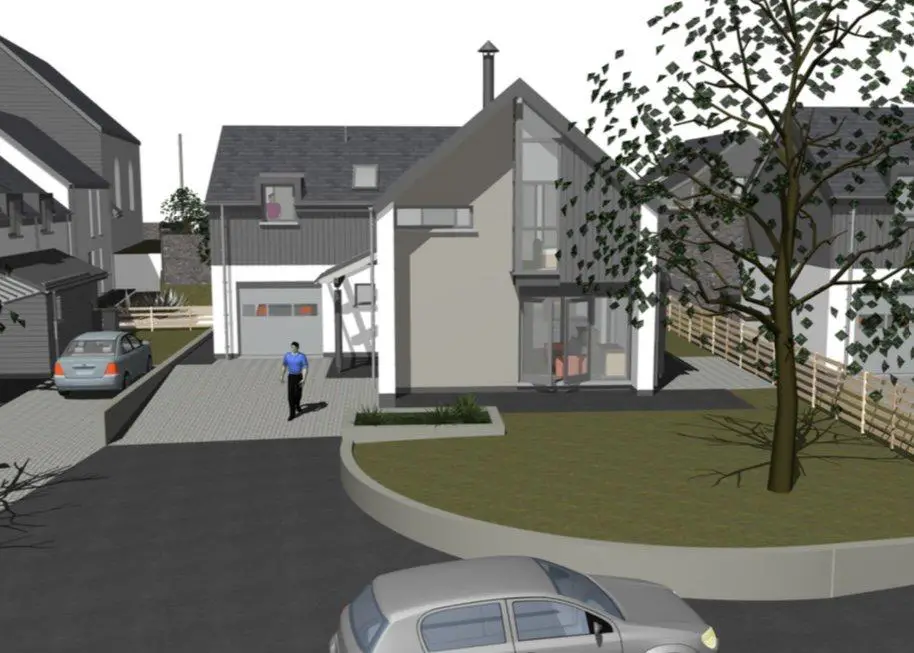
House For Sale £575,000
Completion Spring 2024
fbm Tenby are delighted to offer for sale the high quality new build in ash grove gardens.
Ash grove gardens is a perfect family home, situated on a private development in the sought after village of St Florence
Ash grove gardens briefly comprises of an open ground floor with a large hall way, spacious open plan living/kitchen area, utility room and a W.C. 4 double bedrooms, family bathroom and 2 en-suite shower rooms.
The modern home boasts a number of energy-efficient benefits including an Air Source Heat Pump and triple glazing.
Further benefits include "under floor" heating throughout the ground floor of the property, parking for two vehicles and both South and West facing gardens.
The amenities of this charming village are all close at hand with two pubs, café and shop all within walking distance. The town of Tenby is less than 10 minutes’ drive away with the stunning Pembrokeshire Coast Path within easy reach.
Viewings strictly by appointment.
For further information and to book viewings please call fbm Tenby on[use Contact Agent Button].
From Tenby take the B4318 towards Sageston. After approximately 3 miles you will reach the Manor House Leisure Park; turn left towards St Florence and left again. Upon entering the village continue on the one way system, turning left for Penally. Turn right down chapel lane and ash grove gardens development will be found on your left.
WHAT3WORDS///spaceship.trades.miningGarage
Driveway
Electric Car charging point
GardenCompletion Spring 2024
Detached Family Home
4 Double Bedrooms
Quiet Rural Village Location
South Facing Garden
Driveway with Electric Car Charging Point
Heat Source Air Pump & Underfloor Heating
No Onward ChainPlease note
Dimensions may vary on plot 5.
The floor plan is for illustration purposes only and not to scale.
Purcahser will be involved in the design of the property in the early stages being able to choose different apsects in the property such as flooring,colour schemes,bathroom and kitchen design.
All internal photos are taken from plot 1 and 4 ashgrove gardens and are an example only.
External photos are taken of plot 2 and are show for example purposes only.
fbm Tenby are delighted to offer for sale the high quality new build in ash grove gardens.
Ash grove gardens is a perfect family home, situated on a private development in the sought after village of St Florence
Ash grove gardens briefly comprises of an open ground floor with a large hall way, spacious open plan living/kitchen area, utility room and a W.C. 4 double bedrooms, family bathroom and 2 en-suite shower rooms.
The modern home boasts a number of energy-efficient benefits including an Air Source Heat Pump and triple glazing.
Further benefits include "under floor" heating throughout the ground floor of the property, parking for two vehicles and both South and West facing gardens.
The amenities of this charming village are all close at hand with two pubs, café and shop all within walking distance. The town of Tenby is less than 10 minutes’ drive away with the stunning Pembrokeshire Coast Path within easy reach.
Viewings strictly by appointment.
For further information and to book viewings please call fbm Tenby on[use Contact Agent Button].
From Tenby take the B4318 towards Sageston. After approximately 3 miles you will reach the Manor House Leisure Park; turn left towards St Florence and left again. Upon entering the village continue on the one way system, turning left for Penally. Turn right down chapel lane and ash grove gardens development will be found on your left.
WHAT3WORDS///spaceship.trades.miningGarage
Driveway
Electric Car charging point
GardenCompletion Spring 2024
Detached Family Home
4 Double Bedrooms
Quiet Rural Village Location
South Facing Garden
Driveway with Electric Car Charging Point
Heat Source Air Pump & Underfloor Heating
No Onward ChainPlease note
Dimensions may vary on plot 5.
The floor plan is for illustration purposes only and not to scale.
Purcahser will be involved in the design of the property in the early stages being able to choose different apsects in the property such as flooring,colour schemes,bathroom and kitchen design.
All internal photos are taken from plot 1 and 4 ashgrove gardens and are an example only.
External photos are taken of plot 2 and are show for example purposes only.