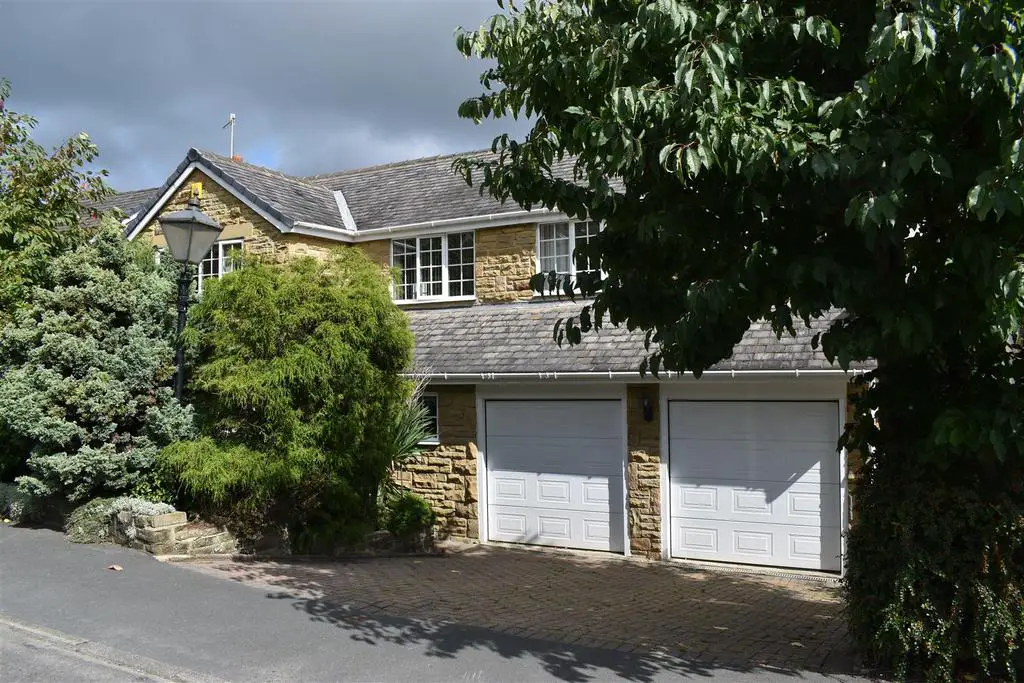
House For Sale £400,000
* FANTASTIC FAMILY HOME * This FOUR BEDROOM detached property has TWO RECEPTION ROOMS, driveway parking, double integral GARAGE, enclosed rear GARDEN with EXTENSIVE VIEWS. Viewing is essential to appreciate everything this property has to offer.
* FANTASTIC FAMILY HOME * This FOUR BEDROOM detached property has TWO RECEPTION ROOMS, driveway parking, double integral GARAGE, enclosed rear GARDEN with EXTENSIVE VIEWS. Viewing is essential to appreciate everything this property has to offer. Briefly comprising; entrance hall, ground floor WC, lounge, dining room, dining kitchen, double integral garage, four good size bedrooms, house bathroom. Viewings are bound to be popular on a property like this, so call the office today and AVOID DISAPPOINTMENT.
Entrance Hall - Front entrance door, wood effect laminate flooring, central heating radiator, under stairs storage cupboard, stairs to the first floor.
Ground Floor Wc - 1.96m x 1.24m (6'5 x 4'1) - Wash basin set in a vanity until with storage & shelving, low flush WC, central heating radiator, window to the front.
Lounge - 4.9 x 3.9 (16'0" x 12'9") - Feature white fire surround with marble inlay & plinth, living flame gas fire, TV & telephone points, central heating radiator, bay window to the front, double doors to the dining room.
Dining Room - 3.9 x 2.7 (12'9" x 8'10") - Central heating radiator, window to the rear.
Dining Kitchen - 4.0 x 3.5 (13'1" x 11'5") - Fitted base & wall units, contrasting works surfaces, splash backs, matching breakfast bar, fitted double oven, four ring electric hob with extractor above, integrated fridge & dish washer, one & a half bowl sink with mixer tap & drainer, central heating radiator, window to the rear.
First Floor Landing - Fitted storage cupboard housing the hot water tank, central heating radiator, window to the front. Access to a part boarded loft for storage.
Bedroom One - 4.2 x 3.9 (13'9" x 12'9") - Fully fitted bedroom furniture, including wardrobes, bedside cabinets, over head storage, dressing table and shelving. Central heating radiator & window to the front.
Bedroom Two - 3.9 x 3.1 (12'9" x 10'2") - Fitted bedroom furniture to include wardrobes, storage cupboard, shelving, fitted work surface/ dressing table. Central heating radiator & window to the rear.
Bedroom Three - 3.5 x 2.5 (11'5" x 8'2") - Central heating radiator, window to the rear.
Bedroom Four - 5.3 x 2.4 (17'4" x 7'10") - Fitted bedroom furniture to include wardrobe & matching storage cupboards, central heating radiator, two windows to the front.
Bathroom - 5.26m x 2.13m (17'3 x 7'0) - Five piece suite comprising; cast iron bath, bidet, low flush WC, wall mounted wash basin, shower cubicle with thermostatic shower, fully tiled walls, central heating radiator, window to the rear.
Exterior - Front garden with well stocked flower beds, mature shrubs, block paved double drive leading to an integral double garage. Pathway to the side leading to an enclosed rear garden with large paved patio area, two lawns (one elevated by a retaining wall) fenced boundaries & mature hedging. Extensive views to the rear.
* FANTASTIC FAMILY HOME * This FOUR BEDROOM detached property has TWO RECEPTION ROOMS, driveway parking, double integral GARAGE, enclosed rear GARDEN with EXTENSIVE VIEWS. Viewing is essential to appreciate everything this property has to offer. Briefly comprising; entrance hall, ground floor WC, lounge, dining room, dining kitchen, double integral garage, four good size bedrooms, house bathroom. Viewings are bound to be popular on a property like this, so call the office today and AVOID DISAPPOINTMENT.
Entrance Hall - Front entrance door, wood effect laminate flooring, central heating radiator, under stairs storage cupboard, stairs to the first floor.
Ground Floor Wc - 1.96m x 1.24m (6'5 x 4'1) - Wash basin set in a vanity until with storage & shelving, low flush WC, central heating radiator, window to the front.
Lounge - 4.9 x 3.9 (16'0" x 12'9") - Feature white fire surround with marble inlay & plinth, living flame gas fire, TV & telephone points, central heating radiator, bay window to the front, double doors to the dining room.
Dining Room - 3.9 x 2.7 (12'9" x 8'10") - Central heating radiator, window to the rear.
Dining Kitchen - 4.0 x 3.5 (13'1" x 11'5") - Fitted base & wall units, contrasting works surfaces, splash backs, matching breakfast bar, fitted double oven, four ring electric hob with extractor above, integrated fridge & dish washer, one & a half bowl sink with mixer tap & drainer, central heating radiator, window to the rear.
First Floor Landing - Fitted storage cupboard housing the hot water tank, central heating radiator, window to the front. Access to a part boarded loft for storage.
Bedroom One - 4.2 x 3.9 (13'9" x 12'9") - Fully fitted bedroom furniture, including wardrobes, bedside cabinets, over head storage, dressing table and shelving. Central heating radiator & window to the front.
Bedroom Two - 3.9 x 3.1 (12'9" x 10'2") - Fitted bedroom furniture to include wardrobes, storage cupboard, shelving, fitted work surface/ dressing table. Central heating radiator & window to the rear.
Bedroom Three - 3.5 x 2.5 (11'5" x 8'2") - Central heating radiator, window to the rear.
Bedroom Four - 5.3 x 2.4 (17'4" x 7'10") - Fitted bedroom furniture to include wardrobe & matching storage cupboards, central heating radiator, two windows to the front.
Bathroom - 5.26m x 2.13m (17'3 x 7'0) - Five piece suite comprising; cast iron bath, bidet, low flush WC, wall mounted wash basin, shower cubicle with thermostatic shower, fully tiled walls, central heating radiator, window to the rear.
Exterior - Front garden with well stocked flower beds, mature shrubs, block paved double drive leading to an integral double garage. Pathway to the side leading to an enclosed rear garden with large paved patio area, two lawns (one elevated by a retaining wall) fenced boundaries & mature hedging. Extensive views to the rear.
