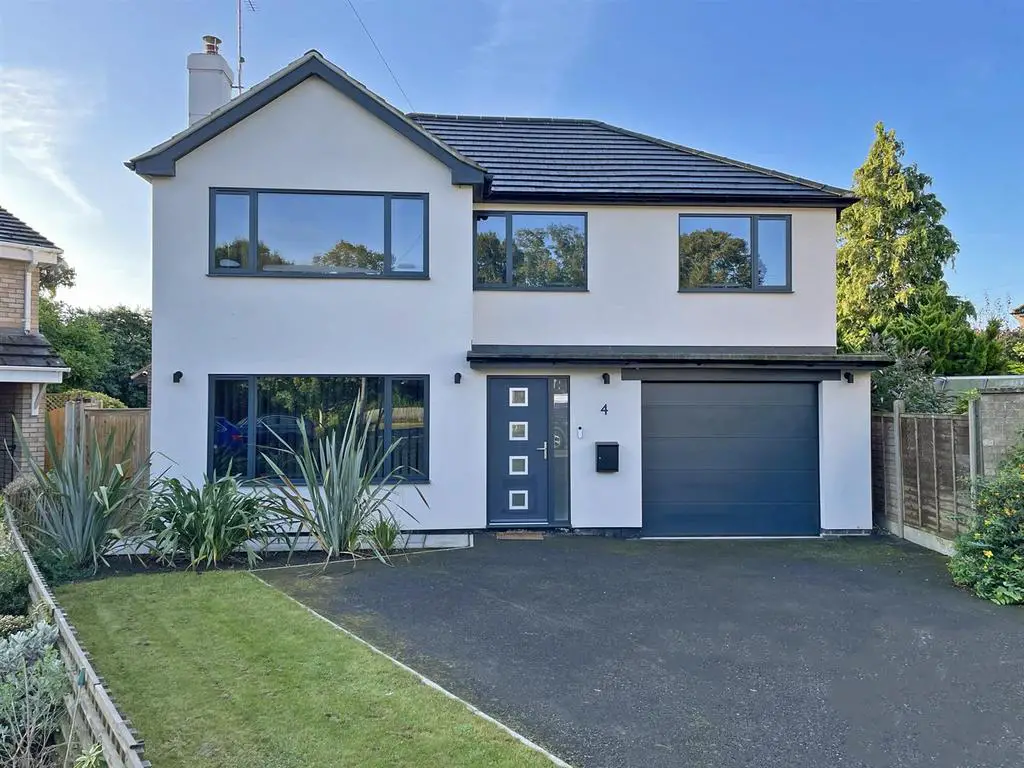
House For Sale £950,000
This amazing family home has been significantly remodelled, extended and completely refurbished to an exceptionally high standard that really must be seen in order to fully appreciate. The real showstopper of the ground floor is the open plan Kitchen/Dining/Family Room to the rear. Extending to just over 41', the quality of the finish and attention to detail is clearly apparent throughout; from the lovely kitchen units, the 23' Bi Folding doors, to the 4 large Velux windows and the underfloor heating.
Entering to the front of the property you step into a light and airy hallway offering a glimpse of the space available with the doors to the Kitchen/Dining/Family Room straight ahead. On your left-hand side there is the pleasantly proportioned Living Room. Just off of the Kitchen/Dining/Family Room and completing the ground floor accommodation is a separate laundry room, and downstairs cloakroom. Upstairs the property does not disappoint. The Master Suite is fabulous with a Luxury En Suite Shower Room as well as a Dressing Room with ample fitted wardrobes, all in addition to the generous bedroom itself. Bedroom 2 also benefits from an En Suite Shower Room and fitted wardrobes. There are a further 2 double bedrooms also with fitted wardrobes, and a well-appointed family bathroom.
Outside to the front the driveway provides ample parking in addition to the single garage, whilst to the rear the fully enclosed garden is largely laid to lawn with well stocked mature borders. A large patio sits adjacent to the Kitchen/Dining/Family Room.
VIEWING ESSENTIAL
Agents Note;
Local Authority - South Kesteven District Council
Council Tax Band - D
EPC Rating - C
Entrance Hall -
Living Room - 3.81m x 4.47m (12'6" x 14'8") -
Kitchen/Dining/Family Room - 12.57m x 7.77m (41'3" x 25'6") -
Utility Room - 4.22m x 2.69m (13'10" x 8'10") -
Cloakroom -
Landing -
Master Bedroom - 3.10m x 4.62m (10'2" x 15'2") -
Dressing Room - 2.24m x 2.24m (7'4" x 7'4") -
En Suite Shower Room - 3.10m x 2.64m (10'2" x 8'8") -
Bedroom 2 - 3.25m x 3.66m (10'8" x 12'0") -
En Suite Shower Room -
Bedroom 3 - 3.43m x 4.47m (11'3" x 14'8") -
Bedroom 4 - 3.15m x 3.66m (10'4" x 12'0") -
Family Bathroom - 2.29m x 3.96m (7'6" x 13'0") -
Single Garage -
Sizes and dimensions are approximate, actual sizes may vary.
Entering to the front of the property you step into a light and airy hallway offering a glimpse of the space available with the doors to the Kitchen/Dining/Family Room straight ahead. On your left-hand side there is the pleasantly proportioned Living Room. Just off of the Kitchen/Dining/Family Room and completing the ground floor accommodation is a separate laundry room, and downstairs cloakroom. Upstairs the property does not disappoint. The Master Suite is fabulous with a Luxury En Suite Shower Room as well as a Dressing Room with ample fitted wardrobes, all in addition to the generous bedroom itself. Bedroom 2 also benefits from an En Suite Shower Room and fitted wardrobes. There are a further 2 double bedrooms also with fitted wardrobes, and a well-appointed family bathroom.
Outside to the front the driveway provides ample parking in addition to the single garage, whilst to the rear the fully enclosed garden is largely laid to lawn with well stocked mature borders. A large patio sits adjacent to the Kitchen/Dining/Family Room.
VIEWING ESSENTIAL
Agents Note;
Local Authority - South Kesteven District Council
Council Tax Band - D
EPC Rating - C
Entrance Hall -
Living Room - 3.81m x 4.47m (12'6" x 14'8") -
Kitchen/Dining/Family Room - 12.57m x 7.77m (41'3" x 25'6") -
Utility Room - 4.22m x 2.69m (13'10" x 8'10") -
Cloakroom -
Landing -
Master Bedroom - 3.10m x 4.62m (10'2" x 15'2") -
Dressing Room - 2.24m x 2.24m (7'4" x 7'4") -
En Suite Shower Room - 3.10m x 2.64m (10'2" x 8'8") -
Bedroom 2 - 3.25m x 3.66m (10'8" x 12'0") -
En Suite Shower Room -
Bedroom 3 - 3.43m x 4.47m (11'3" x 14'8") -
Bedroom 4 - 3.15m x 3.66m (10'4" x 12'0") -
Family Bathroom - 2.29m x 3.96m (7'6" x 13'0") -
Single Garage -
Sizes and dimensions are approximate, actual sizes may vary.
