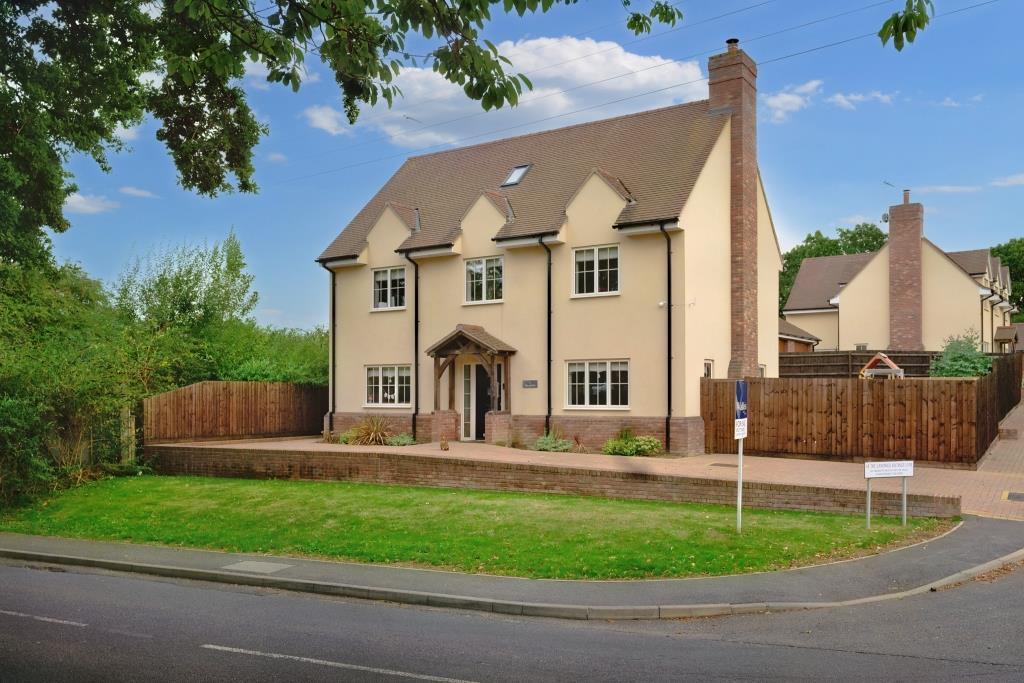
House For Sale £1,000,000
GUIDE PRICE £1,000,000 - £1,100,000
Located in a small mews within the sought after village of Doddinghurst, this five bedroom detached home offers exemplary family accommodation over three floors and benefitting from a detached garage.
The kitchen offers superb, spacious living space with bi-fold doors giving great access and connection to the garden. Adjoining the kitchen is the utility room with side access. The property benefits from a formal lounge which has been recently decorated by the current owners and boasts a statement brick fireplace with log burner. A further reception room, currently used as a playroom and a cloakroom/WC completes the ground floor accommodation.
There are a further two floors offering four bedrooms at first floor level, and a further bedrooms to the second floor, which boasts an excellent ceiling height. The first floor boasts the second bedroom, currently being used as the main bedroom with a dressing area and en-suite shower room. There are three further double bedrooms and a family bathroom. The principal bedroom is found on the second floor and boasts a separate dressing room (which could be used as a sixth bedroom if desired) and en-suite shower room.
Externally there is good parking to the front and a private driveway plus a large garage. To the rear, a wonderful, un-overlooked walled garden provides a fantastic entertaining space.
The setting of this home within a small, select mews, coupled with the close proximity of local amenities will appeal to a wide range of buyers. As such, we would recommend an early viewing arrangement.
Entrance Hall -
Living Room - 6.38m x 4.34m (20'11 x 14'3) -
Cloakroom -
Dining Room - 5.38m x 3.61m (17'8 x 11'10) -
Utility Room - 2.39m x 1.55m (7'10 x 5'1) -
Kitchen/Breakfast Room - 6.35m x 4.88m (20'10 x 16'0) -
Stairs Leading To -
Bedroom Two - 6.35m x 3.99m (20'10 x 13'1) -
En-Suite Shower -
Bedroom Three - 4.09m x 3.20m (13'5 x 10'6) -
Bedroom Four - 6.35m x 3.99m (20'10 x 13'1) -
Bedroom Five - 4.50m x 3.61m (14'9 x 11'10) -
Bathroom -
Stairs Leading To -
Bedroom One - 5.00m x 4.11m (16'5 x 13'6) -
Dressing Room - 6.78m x 4.11m (22'3 x 13'6) -
Bathroom -
Garage - 6.81m x 2.77m (22'4 x 9'1) -
Located in a small mews within the sought after village of Doddinghurst, this five bedroom detached home offers exemplary family accommodation over three floors and benefitting from a detached garage.
The kitchen offers superb, spacious living space with bi-fold doors giving great access and connection to the garden. Adjoining the kitchen is the utility room with side access. The property benefits from a formal lounge which has been recently decorated by the current owners and boasts a statement brick fireplace with log burner. A further reception room, currently used as a playroom and a cloakroom/WC completes the ground floor accommodation.
There are a further two floors offering four bedrooms at first floor level, and a further bedrooms to the second floor, which boasts an excellent ceiling height. The first floor boasts the second bedroom, currently being used as the main bedroom with a dressing area and en-suite shower room. There are three further double bedrooms and a family bathroom. The principal bedroom is found on the second floor and boasts a separate dressing room (which could be used as a sixth bedroom if desired) and en-suite shower room.
Externally there is good parking to the front and a private driveway plus a large garage. To the rear, a wonderful, un-overlooked walled garden provides a fantastic entertaining space.
The setting of this home within a small, select mews, coupled with the close proximity of local amenities will appeal to a wide range of buyers. As such, we would recommend an early viewing arrangement.
Entrance Hall -
Living Room - 6.38m x 4.34m (20'11 x 14'3) -
Cloakroom -
Dining Room - 5.38m x 3.61m (17'8 x 11'10) -
Utility Room - 2.39m x 1.55m (7'10 x 5'1) -
Kitchen/Breakfast Room - 6.35m x 4.88m (20'10 x 16'0) -
Stairs Leading To -
Bedroom Two - 6.35m x 3.99m (20'10 x 13'1) -
En-Suite Shower -
Bedroom Three - 4.09m x 3.20m (13'5 x 10'6) -
Bedroom Four - 6.35m x 3.99m (20'10 x 13'1) -
Bedroom Five - 4.50m x 3.61m (14'9 x 11'10) -
Bathroom -
Stairs Leading To -
Bedroom One - 5.00m x 4.11m (16'5 x 13'6) -
Dressing Room - 6.78m x 4.11m (22'3 x 13'6) -
Bathroom -
Garage - 6.81m x 2.77m (22'4 x 9'1) -