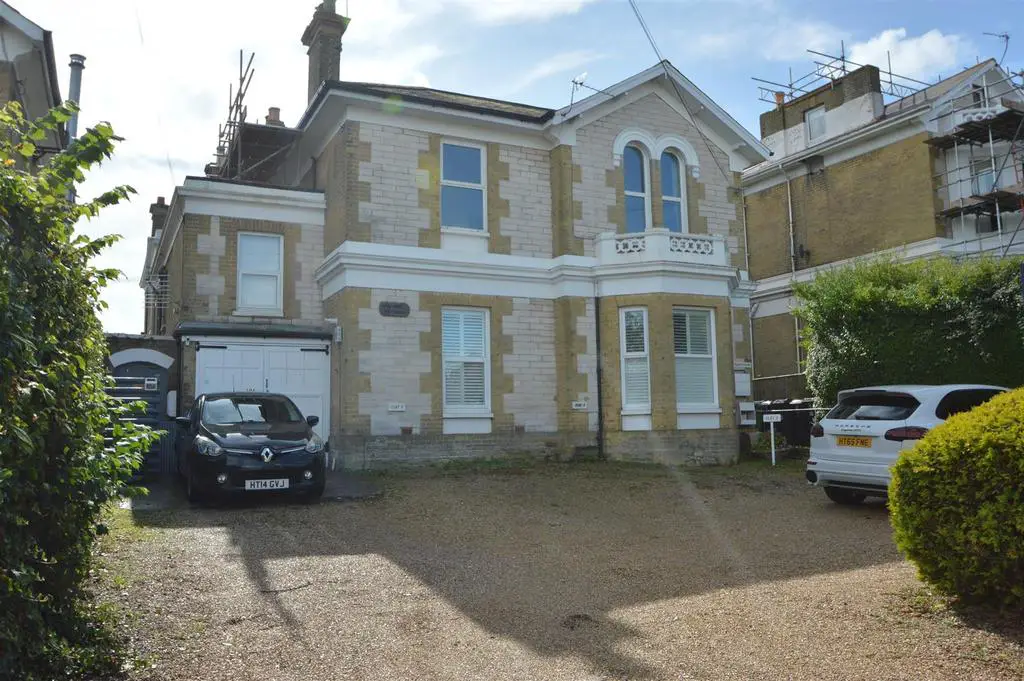
2 bed Flat For Sale £220,000
The converted origins have ensured a charming individuality for this stunning garden apartment. It sits to the side of this characterful converted building accessed via its own private entrance and has a private rear garden to boot. The pretty garden is south facing bathing its well kept lawn and patio area in sunshine throughout the day in the warmer months. The current owners have sensibly remodeled the interior which now provides a more than comfortable living room with bay window and a smart modern kitchen/diner. There is one of the double bedrooms and the bathroom on this ground floor. This leaves the second double bedroom on the first floor whose bay window encourages lots of natural light and overlooks the well kept rear garden. This apartment is the only one in the building with its own garage as well as a parking space providing storage or workshop options. A level walk from this well placed property will see you in to the bustling town centre at Ryde which is home to arguably one of the best selections of retail shops and services found anywhere on the Island. Bus routes will be on your doorstep unlocking island wide travel and direct connections to mainland passenger travel found along the seafront at Ryde. Here too you will have have miles of sandy beaches and coastal walks to enjoy connecting you to neighbouring villages and towns.
Private Entrance - Covered entrance leading to:
Front Door -
Kitchen/Diner - 5.61m x 2.41m (18'5 x 7'11) -
Inner Hall - Loft hatch
Built In Cloaks & Storage Cupboard -
Living Room - 4.88m max into bay x 3.86m max (16'0 max into bay -
Bedroom 1 - 4.50m x 2.92m (14'9 x 9'7) -
Bathroom - 2.67m x 2.64m max to recess (8'9 x 8'8 max to rece -
Landing -
Bedroom 2 - 4.09m max into bay x 3.89m max (13'5 max into bay -
Private Garden - This maisonette enjoys it's own private 43ft rear garden. It faces due south catching the best of the sun throughout the day. The main area is laid to lawn and beautifully maintained by the current owners. An arbour sits to one side and a shed to the rear. A smooth rendered retaining wall encloses the lower level paved patio area which feels wonderfully private and is the perfect bbq space. External sockets. External lighting. Garden tap. Covered walkway to front door. Dustbin storage area. The side access to this garden to is private to 10A also.
Garage - 4.60m x 2.31m (15'1 x 7'7) - Double doors. Power and lighting.
Parking - The property has its own allocated space directly in front of the garage.
Tenure - Long leasehold. Residue of 999 year lease. Service charge £112 per month. Annual rebate of 1/6 share of costs (£100 to £200) for communal areas as they do not use these areas.
Council Tax - Band C
Services - Unconfirmed gas, electric, mains water and drainage.
Agents Note - Our particulars are designed to give a fair description of the property, but if there is any point of special importance to you we will be pleased to check the information for you. None of the appliances or services have been tested, should you require to have tests carried out, we will be happy to arrange this for you. Nothing in these particulars is intended to indicate that any carpets or curtains, furnishings or fittings, electrical goods (whether wired in or not), gas fires or light fitments, or any other fixtures not expressly included, are part of the property offered for sale.
Private Entrance - Covered entrance leading to:
Front Door -
Kitchen/Diner - 5.61m x 2.41m (18'5 x 7'11) -
Inner Hall - Loft hatch
Built In Cloaks & Storage Cupboard -
Living Room - 4.88m max into bay x 3.86m max (16'0 max into bay -
Bedroom 1 - 4.50m x 2.92m (14'9 x 9'7) -
Bathroom - 2.67m x 2.64m max to recess (8'9 x 8'8 max to rece -
Landing -
Bedroom 2 - 4.09m max into bay x 3.89m max (13'5 max into bay -
Private Garden - This maisonette enjoys it's own private 43ft rear garden. It faces due south catching the best of the sun throughout the day. The main area is laid to lawn and beautifully maintained by the current owners. An arbour sits to one side and a shed to the rear. A smooth rendered retaining wall encloses the lower level paved patio area which feels wonderfully private and is the perfect bbq space. External sockets. External lighting. Garden tap. Covered walkway to front door. Dustbin storage area. The side access to this garden to is private to 10A also.
Garage - 4.60m x 2.31m (15'1 x 7'7) - Double doors. Power and lighting.
Parking - The property has its own allocated space directly in front of the garage.
Tenure - Long leasehold. Residue of 999 year lease. Service charge £112 per month. Annual rebate of 1/6 share of costs (£100 to £200) for communal areas as they do not use these areas.
Council Tax - Band C
Services - Unconfirmed gas, electric, mains water and drainage.
Agents Note - Our particulars are designed to give a fair description of the property, but if there is any point of special importance to you we will be pleased to check the information for you. None of the appliances or services have been tested, should you require to have tests carried out, we will be happy to arrange this for you. Nothing in these particulars is intended to indicate that any carpets or curtains, furnishings or fittings, electrical goods (whether wired in or not), gas fires or light fitments, or any other fixtures not expressly included, are part of the property offered for sale.
