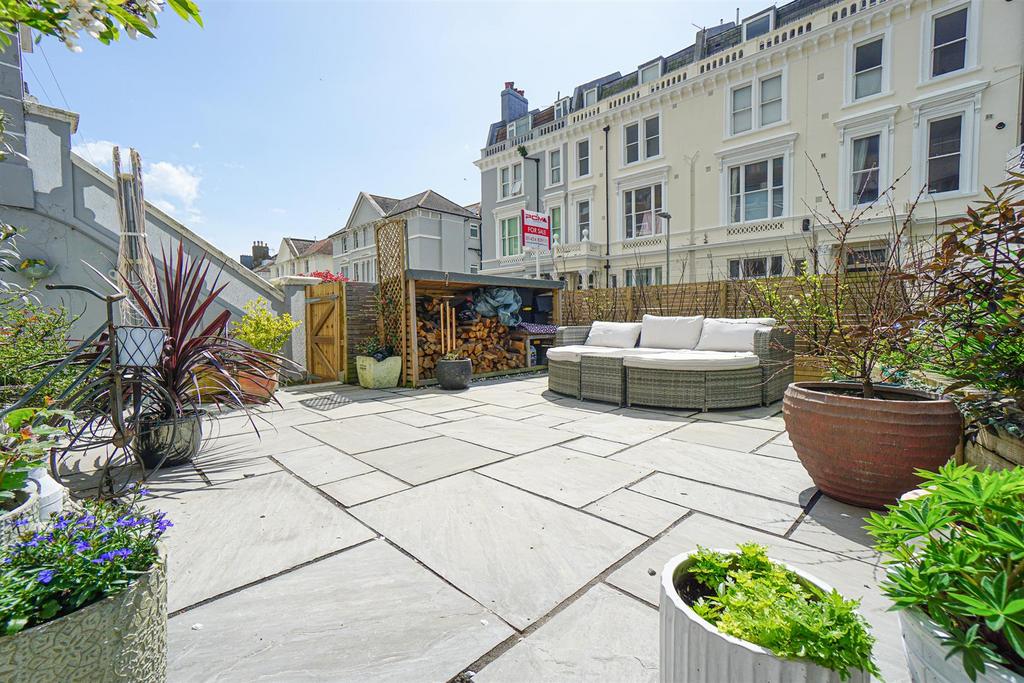
2 bed Flat For Sale £285,000
Beautifully presented TWO BEDROOMED APARTMENT with SOUTH-FACING GARDEN, PRIVATE ENTRANCE, SHARE OF FREEHOLD and OFF ROAD PARKING. Located in this incredibly sought-after central St Leonards region, just a short stroll to the sea front.
The property occupies the GROUND FLOOR of this PERIOD RESIDENCE and offers exceptionally well-presented accommodation throughout comprising an entrance hallway/ utility room, 20ft LOUNGE-DINER with FEATURE LOG BURNER, kitchen with breakfast bar, TWO DOUBLE BEDROOMS with the master enjoying its own DRESSING ROOM with built in vanity table, and a MODERN BATHROOM SUITE. Externally the property boasts a PRIVATE GARDEN with SOUTHERLY ASPECT ideal for seating and entertaining, in addition to TWO ALLOCATED PARKING SPACES.
Offered to the market with a SHARE OF FREEHOLD and located within close proximity to Warrior Square with its mainline railway station, boutique bars and restaurants that St Leonards has to offer.
Please call now to book your immediate viewing to avoid disappointment.
Private Front Door - Leading to;
Entrance Hall - Also used as a utility room with space and plumbing for washing machine, space for tumble dryer, worksurface, double glazed obscured window to side aspect, double doors into;
Hallway - Radiator, open plan to;
Lounge-Diner - 6.25m max x 3.51m (20'6 max x 11'6) - Beautifully presented open plan living space with feature log burner, wooden floorboards, feature wall made with wooden pallets, double glazed bay window to front aspect, inset ceiling spotlights, television point and radiator, open plan to;
Kitchen - 3.15m x 2.24m (10'4 x 7'4) - Modern and comprising a range of eye and base level units with worksurfaces over, range cooker with extractor above, space for fridge freezer, integrated dishwasher, stainless steel inset sink with mixer tap, LED lighting, breakfast bar, part tiled walls, inset ceiling spotlighting.
Inner Hallway - Into;
Master Bedroom - 3.61m x 2.54m (11'10 x 8'4) - Double glazed window to front aspect, radiator, feature pallet wall, open plan to;
Dressing Room - 2.62m x 2.59m (8'7 x 8'6) - Range of built in wardrobes and shelving units, dressing table with drawers.
Bedroom Two - 3.99m x 2.49m (13'1 x 8'2) - Storage cupboard, wall mounted gas fired combi boiler, double glazed window to front aspect. radiator.
Bathroom - 3.35m x 1.30m (11' x 4'3) - Corner jacuzzi bath with shower attachment and shower screen, wc, wash hand basin with storage below, under floor heating, ladder style radiator, inset ceiling spotlight.
Garden - Private garden facing a southerly-aspect, ideal for seating and entertaining, limestone patio slabs, close board fencing, variety of mature shrubs and plants, log store, outside water tap.
Allocated Parking - Two parking spaces, one to the front and another to the rear of the building.
Tenure - We have been advised of the following by the vendor;
Share of Freehold transferrable with the sale.
Lease: TBC
Maintenance: £1020 per annum approximately.
Ground Rent: £0
The property occupies the GROUND FLOOR of this PERIOD RESIDENCE and offers exceptionally well-presented accommodation throughout comprising an entrance hallway/ utility room, 20ft LOUNGE-DINER with FEATURE LOG BURNER, kitchen with breakfast bar, TWO DOUBLE BEDROOMS with the master enjoying its own DRESSING ROOM with built in vanity table, and a MODERN BATHROOM SUITE. Externally the property boasts a PRIVATE GARDEN with SOUTHERLY ASPECT ideal for seating and entertaining, in addition to TWO ALLOCATED PARKING SPACES.
Offered to the market with a SHARE OF FREEHOLD and located within close proximity to Warrior Square with its mainline railway station, boutique bars and restaurants that St Leonards has to offer.
Please call now to book your immediate viewing to avoid disappointment.
Private Front Door - Leading to;
Entrance Hall - Also used as a utility room with space and plumbing for washing machine, space for tumble dryer, worksurface, double glazed obscured window to side aspect, double doors into;
Hallway - Radiator, open plan to;
Lounge-Diner - 6.25m max x 3.51m (20'6 max x 11'6) - Beautifully presented open plan living space with feature log burner, wooden floorboards, feature wall made with wooden pallets, double glazed bay window to front aspect, inset ceiling spotlights, television point and radiator, open plan to;
Kitchen - 3.15m x 2.24m (10'4 x 7'4) - Modern and comprising a range of eye and base level units with worksurfaces over, range cooker with extractor above, space for fridge freezer, integrated dishwasher, stainless steel inset sink with mixer tap, LED lighting, breakfast bar, part tiled walls, inset ceiling spotlighting.
Inner Hallway - Into;
Master Bedroom - 3.61m x 2.54m (11'10 x 8'4) - Double glazed window to front aspect, radiator, feature pallet wall, open plan to;
Dressing Room - 2.62m x 2.59m (8'7 x 8'6) - Range of built in wardrobes and shelving units, dressing table with drawers.
Bedroom Two - 3.99m x 2.49m (13'1 x 8'2) - Storage cupboard, wall mounted gas fired combi boiler, double glazed window to front aspect. radiator.
Bathroom - 3.35m x 1.30m (11' x 4'3) - Corner jacuzzi bath with shower attachment and shower screen, wc, wash hand basin with storage below, under floor heating, ladder style radiator, inset ceiling spotlight.
Garden - Private garden facing a southerly-aspect, ideal for seating and entertaining, limestone patio slabs, close board fencing, variety of mature shrubs and plants, log store, outside water tap.
Allocated Parking - Two parking spaces, one to the front and another to the rear of the building.
Tenure - We have been advised of the following by the vendor;
Share of Freehold transferrable with the sale.
Lease: TBC
Maintenance: £1020 per annum approximately.
Ground Rent: £0