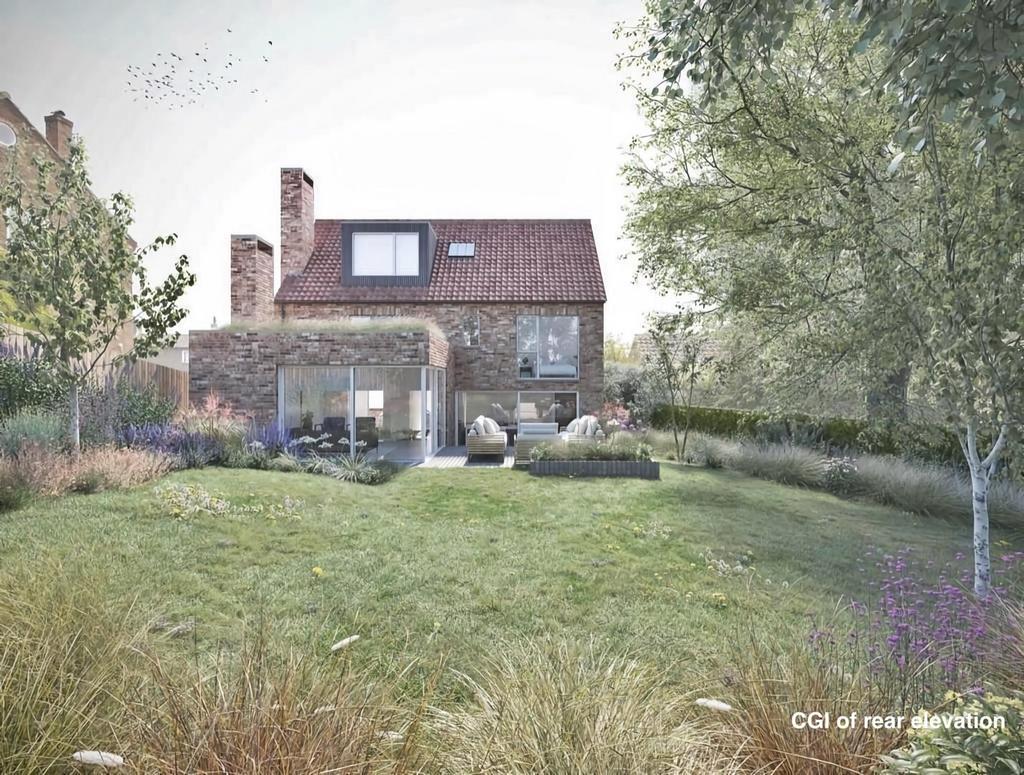
Land For Sale £290,000
*BUILDING PLOT FOR SALE IN POPULAR VILLAGE FOR 4/5 BEDROOM DETACHED FAMILY HOME*
An opportunity has arisen in Crayke to purchase a building plot with full planning permission granted for a contemporary 4/5 bedroom detached home in the heart of this highly sought-after village. Positioned on an elevated position on Westway in Crayke the house will have accommodation totalling 200sqm or 2152 sqft across 3 floors and is designed by renowned Leeds based architects ArkleBoyce. This design has used the Passivhaus principles to utilise an MHVR system with underfloor heating, air-source heat pump and high levels of insulation throughout. In essence, this will be an eco-friendly family home.
Contact our Easingwold office on[use Contact Agent Button] for further details.
Planning Permission Granted - Planning permission has been granted for a contemporary 4-bedroom detached property. To view the full planning permission documentation please visit: and use the following application number: 22/01946/FUL
The Village Of Crayke - The history of Crayke can be traced back well over a millennium to Saxon times when it was reputedly known as Creca, thought by many to be derived from Crag and on approaching Crayke it is easy to see why. The village lies atop the first notable hill to the north of the Vale of York at an altitude of about 350 feet and enjoys spectacular views across the surrounding countryside including over the Howardian Hills Area of Outstanding Natural Beauty of which Crayke marks the south easterly point. The conservation village of Crayke was once owned by the Prince Bishops of Durham and today the popular award winning Durham Ox Public House offers a permanent reminder of their connection with the village. Other amenities in the village include a highly regarded primary school, the Crayke Cricket Club with its pavilion function room as well as St Cuthbert's Church named after the eponymous Bishop and medieval saint.
The Architects - The architects who designed the property are renowned local Leeds-based ArkleBoyce. The firm have enjoyed recognition within the Architectural industry having been shortlisted for and winning various awards as well as designing a featured 'Grand Designs' tv property 'Clayworth House'. More info can be found on their website This design has used the Passivhaus principles (with full engineering drawings) to utilise an MHVR system with underfloor heating, air-source heat pump and high levels of insulation throughout. In essence, this will be an eco-friendly family home measuring approximately 200 sqm.
An opportunity has arisen in Crayke to purchase a building plot with full planning permission granted for a contemporary 4/5 bedroom detached home in the heart of this highly sought-after village. Positioned on an elevated position on Westway in Crayke the house will have accommodation totalling 200sqm or 2152 sqft across 3 floors and is designed by renowned Leeds based architects ArkleBoyce. This design has used the Passivhaus principles to utilise an MHVR system with underfloor heating, air-source heat pump and high levels of insulation throughout. In essence, this will be an eco-friendly family home.
Contact our Easingwold office on[use Contact Agent Button] for further details.
Planning Permission Granted - Planning permission has been granted for a contemporary 4-bedroom detached property. To view the full planning permission documentation please visit: and use the following application number: 22/01946/FUL
The Village Of Crayke - The history of Crayke can be traced back well over a millennium to Saxon times when it was reputedly known as Creca, thought by many to be derived from Crag and on approaching Crayke it is easy to see why. The village lies atop the first notable hill to the north of the Vale of York at an altitude of about 350 feet and enjoys spectacular views across the surrounding countryside including over the Howardian Hills Area of Outstanding Natural Beauty of which Crayke marks the south easterly point. The conservation village of Crayke was once owned by the Prince Bishops of Durham and today the popular award winning Durham Ox Public House offers a permanent reminder of their connection with the village. Other amenities in the village include a highly regarded primary school, the Crayke Cricket Club with its pavilion function room as well as St Cuthbert's Church named after the eponymous Bishop and medieval saint.
The Architects - The architects who designed the property are renowned local Leeds-based ArkleBoyce. The firm have enjoyed recognition within the Architectural industry having been shortlisted for and winning various awards as well as designing a featured 'Grand Designs' tv property 'Clayworth House'. More info can be found on their website This design has used the Passivhaus principles (with full engineering drawings) to utilise an MHVR system with underfloor heating, air-source heat pump and high levels of insulation throughout. In essence, this will be an eco-friendly family home measuring approximately 200 sqm.