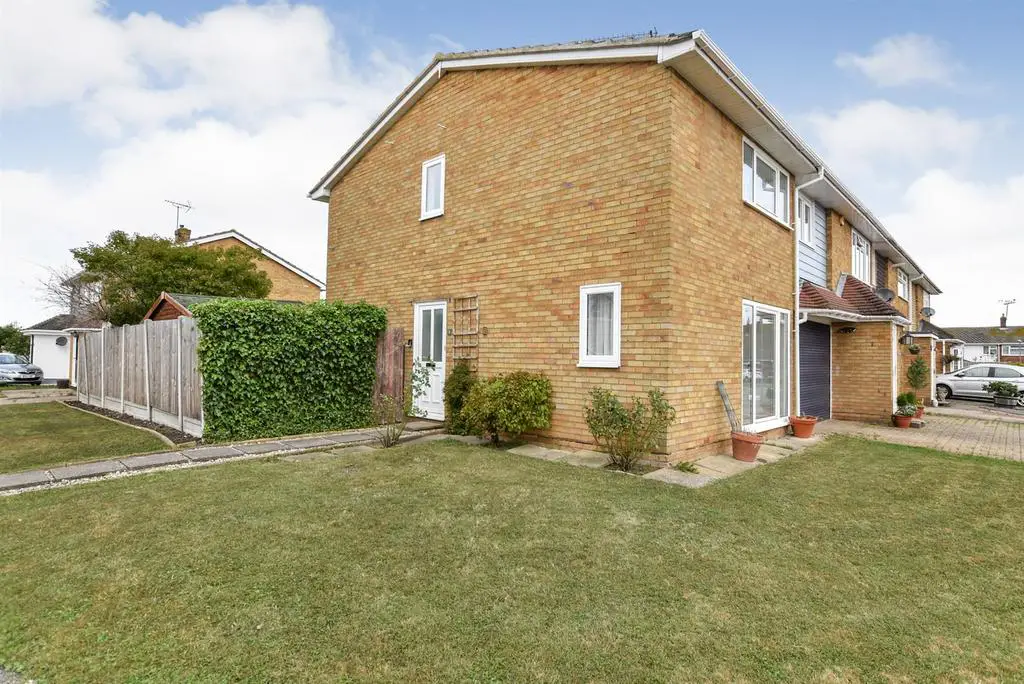
House For Sale £320,000
Situated on the popular Bird Estate and within a short walk of Benfleet Station via the park. Occupying a corner plot and offering scope for extending (STP). A spacious two bedroom end terrace house requiring some modernisation, offering good size lounge and kitchen/diner. Well maintained garden, off-street parking and garage located at rear. Offered with no onward chain.
Accommodation - Part glazed UPVC entrance door leading to:-
Entrance Lobby - Open to lounge and open doorway to Kitchen.
Lounge - 4.93m x 4.62m (16'2 x 15'2 ) - Double aspect room, to side is a UPVC tilt and turn fully glazed door with full height glazed panels to either side, further window to front. Polished wooden open tread staircase to the first floor. Space in chimney breast for fire (gas point) Three wall light points, T.V. point, artex ceiling. Open doorway to:-
Kitchen/Diner - 4.50m x 2.97m (14'9 x 9'9) - UPVC French doors and window to rear overlooking the garden. Fitted with a range of older style base and wall units, work surfaces with inset stainless steel sink unit with mixer tap, tiled splash back to work surface areas, space for appliances and breakfast bar. Full height cupboard concealing a Potterton Gas central heating boiler. Gas meter and electric consumer unit located below work surface in the corner of the room. Laminate tile style flooring. Artex ceiling.
Landing - UPVC window to front, full height airing cupboard housing hot water tank, smoothed plastered ceiling, doors to:-
Bedroom One - 3.73m x 3.51m (12'3 x 11'6) - UPVC window to front, built in deep wardrobe with cupboards above, radiator, artex ceiling.
Bedroom Two - 4.06m x 2.90m (13'4 x 9'6) - UPVC window to rear, radiator, smooth plastered ceiling.
Bathroom - Older style white suite comprising cast iron bath with mixer tap and hand held shower attachment, pedestal wash hand basin, low level W.C. Fully tiled in bath area with the remainder of wall having wood panelling. radiator, tiled floor, artex ceiling, obscure UPVC window to rear.
Garden - 8.53m x 7.92m (28' x 26) - Patio with matching pathway to side and rear, Garden shed, water tap, lawn area with established flower and shrub boarder to rear, two flower beds, further patio at rear with pergola. Sideway with summerhouse and gated access to front and further gated access to the rear of the garden.
Garage - 5.23m x 2.57m (17'2 x 8'5) - Situated at the rear of the property. Up and over door.
Council Tax - Band C
Accommodation - Part glazed UPVC entrance door leading to:-
Entrance Lobby - Open to lounge and open doorway to Kitchen.
Lounge - 4.93m x 4.62m (16'2 x 15'2 ) - Double aspect room, to side is a UPVC tilt and turn fully glazed door with full height glazed panels to either side, further window to front. Polished wooden open tread staircase to the first floor. Space in chimney breast for fire (gas point) Three wall light points, T.V. point, artex ceiling. Open doorway to:-
Kitchen/Diner - 4.50m x 2.97m (14'9 x 9'9) - UPVC French doors and window to rear overlooking the garden. Fitted with a range of older style base and wall units, work surfaces with inset stainless steel sink unit with mixer tap, tiled splash back to work surface areas, space for appliances and breakfast bar. Full height cupboard concealing a Potterton Gas central heating boiler. Gas meter and electric consumer unit located below work surface in the corner of the room. Laminate tile style flooring. Artex ceiling.
Landing - UPVC window to front, full height airing cupboard housing hot water tank, smoothed plastered ceiling, doors to:-
Bedroom One - 3.73m x 3.51m (12'3 x 11'6) - UPVC window to front, built in deep wardrobe with cupboards above, radiator, artex ceiling.
Bedroom Two - 4.06m x 2.90m (13'4 x 9'6) - UPVC window to rear, radiator, smooth plastered ceiling.
Bathroom - Older style white suite comprising cast iron bath with mixer tap and hand held shower attachment, pedestal wash hand basin, low level W.C. Fully tiled in bath area with the remainder of wall having wood panelling. radiator, tiled floor, artex ceiling, obscure UPVC window to rear.
Garden - 8.53m x 7.92m (28' x 26) - Patio with matching pathway to side and rear, Garden shed, water tap, lawn area with established flower and shrub boarder to rear, two flower beds, further patio at rear with pergola. Sideway with summerhouse and gated access to front and further gated access to the rear of the garden.
Garage - 5.23m x 2.57m (17'2 x 8'5) - Situated at the rear of the property. Up and over door.
Council Tax - Band C
Houses For Sale Dove Drive
Houses For Sale Greenways
Houses For Sale Swallow Drive
Houses For Sale Raven Drive
Houses For Sale Appleton Road
Houses For Sale Kingfisher Drive
Houses For Sale Woodham Road
Houses For Sale Danesfield
Houses For Sale Benfleet Park Road
Houses For Sale Woodham Park Drive
Houses For Sale Linnet Drive
Houses For Sale Greenways
Houses For Sale Swallow Drive
Houses For Sale Raven Drive
Houses For Sale Appleton Road
Houses For Sale Kingfisher Drive
Houses For Sale Woodham Road
Houses For Sale Danesfield
Houses For Sale Benfleet Park Road
Houses For Sale Woodham Park Drive
Houses For Sale Linnet Drive
