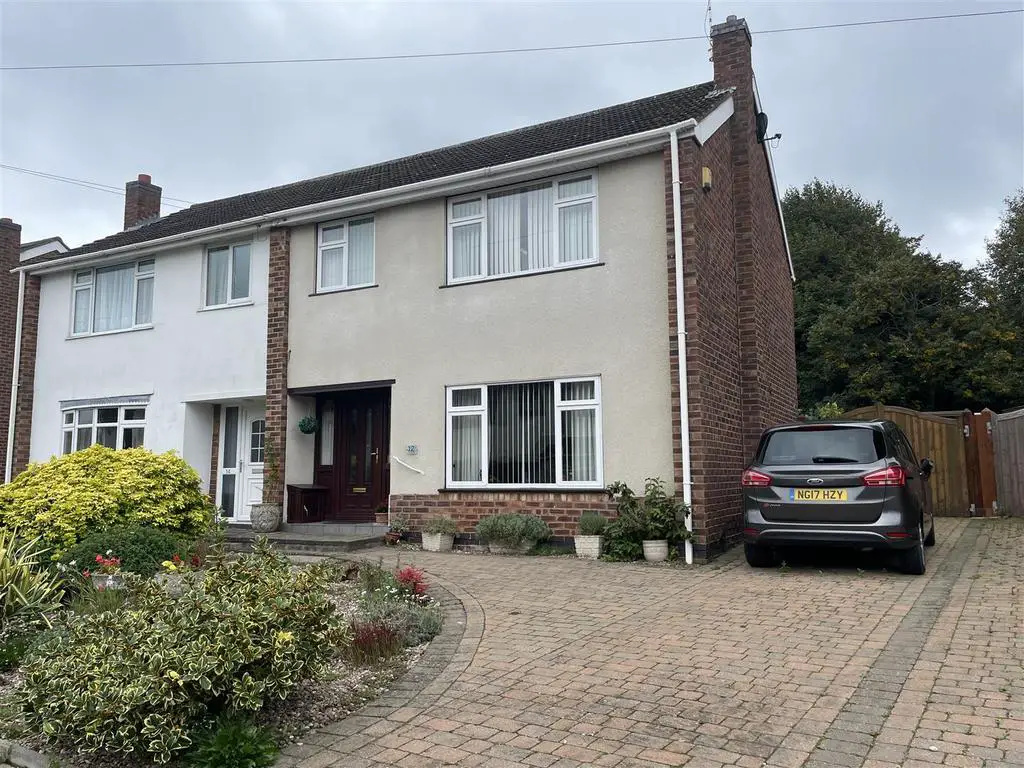
House For Sale £245,000
A traditional 1960's built semi detached family home in popular residential village location with well regarded schools, good shopping amenities, links to major roads and within easy reach of Leicester & Hinckley. The property benefits from full gas central heating, double glazing, upgraded electrics, pvc fascia. Accommodation includes hall, lounge-diner, kitchen with oven/hob. Landing, 3 bedrooms and shower room with white suite. Driveway to front provides space for 2/3 cars, sectional garage, 60' rear gardens with open aspect to rear. Freehold. Council tax band B
Entrance Hall - UPVC double glazed entrance door, laminate flooring, stairs to first floor, under-stairs cupboard, radiator.
Lounge-Diner - 6.95 x 4.00 (22'9" x 13'1") - A good sized dual aspect living room. Double glazed window to front, two radiators, electric fire in stone fireplace, coving to ceiling.
Kitchen - 3.12 x 2.72 (10'2" x 8'11") - UPVC double glazed single door to rear, double glazed window to rear, tiled flooring, radiator. Fitted with a range of base, drawer & eye level units, work surfaces, stainless steel sink unit with mixer tap. Electric fan assisted oven, gas hob with extractor hood. Integrated fridge/ freezer.
First Floor Landing - Fitted carpet, access to ladder with retractable ladder.
Bedroom One - 4.02 x 4.06 (13'2" x 13'3") - Double glazed window to front, fitted carpet, radiator.
Bedroom Two - 4.02 x 2.78 (13'2" x 9'1") - Double glazed window to rear, fitted carpet, radiator, combination boiler - approx 5 years old
Bedroom Three - 2.75 x 2.16 (9'0" x 7'1") - Double glazed window to front, fitted carpet, radiator.
Shower Room - 2.09 x 1.73 (6'10" x 5'8") - Double glazed opaque window, radiator, mainly tiled walls, walk-in shower enclosure with wall boarding and electric shower, vanity wash hand basin, wc, radiator.
Outside - The front garden has gravelled area, shrubs, driveway providing parking for 3-4 cars leading to single detached sectional garage (18'6 x 8'3) with up & over door, light & power.
The rear garden approx 60' has patio, artificial lawn, flower beds, borders, shed, greenhouse, fully fenced boundaries. Open aspect to playing fields & cemetery.
Local Authority & Council Tax Info (Hbbc) - This property falls within Hinckley & Bosworth Borough Council ()
It has a Council Tax Band of B which means a charge of £1638.44 for tax year ending March 2024
Please note: When a property changes ownership local authorities do reserve the right to re-calculate council tax bands.
For more information regarding school catchment areas please go to
Entrance Hall - UPVC double glazed entrance door, laminate flooring, stairs to first floor, under-stairs cupboard, radiator.
Lounge-Diner - 6.95 x 4.00 (22'9" x 13'1") - A good sized dual aspect living room. Double glazed window to front, two radiators, electric fire in stone fireplace, coving to ceiling.
Kitchen - 3.12 x 2.72 (10'2" x 8'11") - UPVC double glazed single door to rear, double glazed window to rear, tiled flooring, radiator. Fitted with a range of base, drawer & eye level units, work surfaces, stainless steel sink unit with mixer tap. Electric fan assisted oven, gas hob with extractor hood. Integrated fridge/ freezer.
First Floor Landing - Fitted carpet, access to ladder with retractable ladder.
Bedroom One - 4.02 x 4.06 (13'2" x 13'3") - Double glazed window to front, fitted carpet, radiator.
Bedroom Two - 4.02 x 2.78 (13'2" x 9'1") - Double glazed window to rear, fitted carpet, radiator, combination boiler - approx 5 years old
Bedroom Three - 2.75 x 2.16 (9'0" x 7'1") - Double glazed window to front, fitted carpet, radiator.
Shower Room - 2.09 x 1.73 (6'10" x 5'8") - Double glazed opaque window, radiator, mainly tiled walls, walk-in shower enclosure with wall boarding and electric shower, vanity wash hand basin, wc, radiator.
Outside - The front garden has gravelled area, shrubs, driveway providing parking for 3-4 cars leading to single detached sectional garage (18'6 x 8'3) with up & over door, light & power.
The rear garden approx 60' has patio, artificial lawn, flower beds, borders, shed, greenhouse, fully fenced boundaries. Open aspect to playing fields & cemetery.
Local Authority & Council Tax Info (Hbbc) - This property falls within Hinckley & Bosworth Borough Council ()
It has a Council Tax Band of B which means a charge of £1638.44 for tax year ending March 2024
Please note: When a property changes ownership local authorities do reserve the right to re-calculate council tax bands.
For more information regarding school catchment areas please go to
