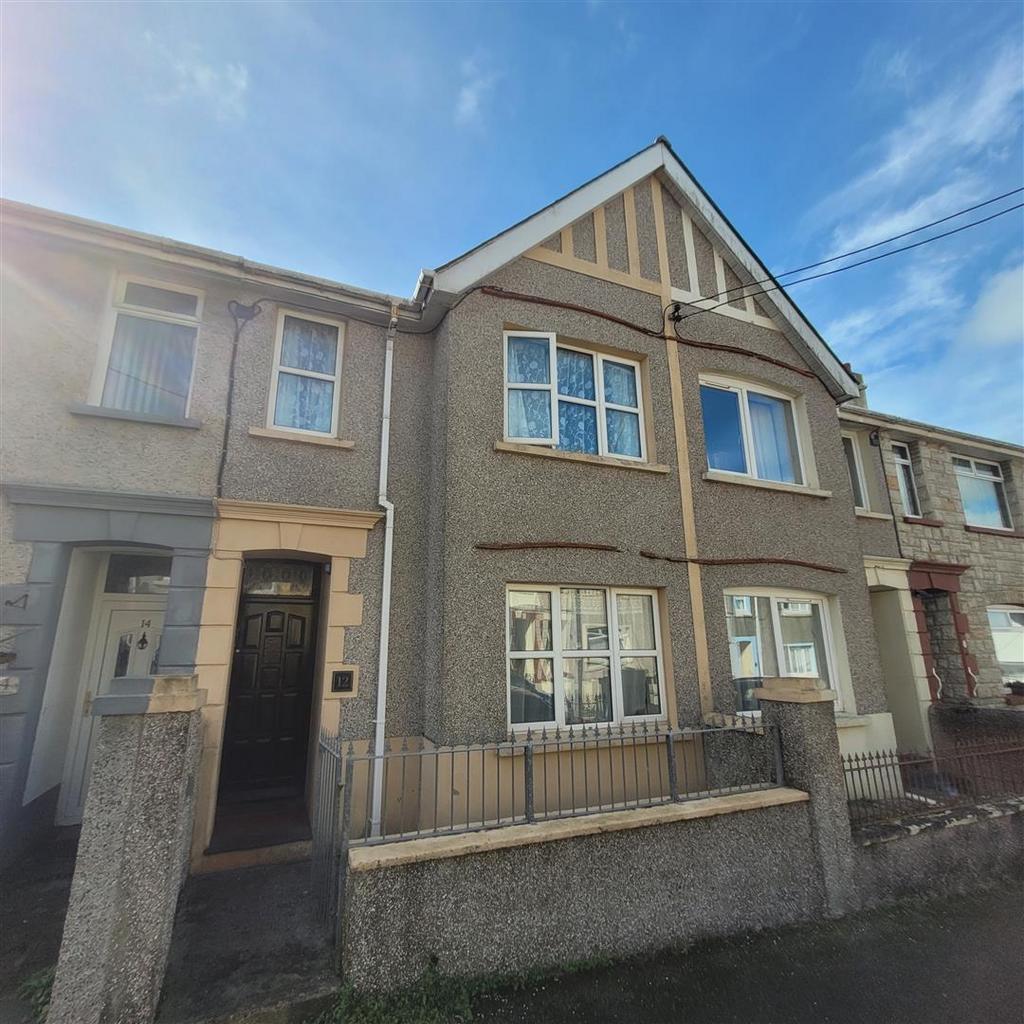
House For Sale £125,000
R K Lucas & Son are delighted to bring to the market this deceptively spacious terraced house, conveniently located within the centre of Milford Haven. The property boasts many character features and offers comfortable living accommodation.
Benefitting from gas central heating and double glazing, the property comprises of porch, hall, lounge, dining room, modern kitchen, utility room, landing, large family bathroom, 2 double bedrooms and a rear courtyard garden with rear access gate.
Ideally suited to the first-time buyer, investor or small family this characterful property requires internal viewing to be fully appreciated.
Porch - Storm porch. Wooden front door with glazed transom opens into
Hall - Tiled floor, radiator, staircase to first floor, pine door to
Lounge - 3.01m x 3.70m (9'11" x 12'2") - Large window to front, attractive period open fireplace with tiled inlays and mantle over, shelved recess, radiator, carpeted floor.
Dining Room - 3.71m x 3.70m (12'2" x 12'2") - Window to rear, tiled fireplace, radiator, tiled flooring, understairs storage cupboard, doorway to
Kitchen - 2.73m x 2.68m (8'11" x 8'10") - Two windows to side, range of modern fitted high-gloss kitchen units with wooden worksurfaces, integrated fridge freezer,1.5 bowl stainless steel sink and drainer, attractive patterned tiled splashbacks, electric hob and oven, tiled flooring, doorway to
Utility - 1.81m x 2.68m (5'11" x 8'10") - Patio door to rear, tiled floor, appliance space.
Landing - Airing cupboard, access to loft, carpeted floor, doors to all first floor rooms.
Bathroom - Window to side. Large family bathroom with bath, WC, wall mounted wash hand basin and shower cubicle.
Bedroom 1 - 3.54m x 4.77m (11'7" x 15'8") - Two windows to front, period iron fireplace, radiator, carpeted flooring, fitted cupboard.
Bedroom 2 - 3.63m x 2.66m (11'11" x 8'9") - Window to rear, period iron fireplace, radiator, carpeted flooring, fitted cupboard.
Outside - A rail-capped wall bounders the property to the front with front access gate.
To the rear of the property is a large patio-slabbed rear courtyard with ornamental stone border adorning. Rear access gate.
Additional Information - Tenure: Freehold
Services: All mains services connected.
Local Authority: Pembrokeshire County Council
Council Tax Band: B
Viewing: By appointment with R K Lucas & Son
Benefitting from gas central heating and double glazing, the property comprises of porch, hall, lounge, dining room, modern kitchen, utility room, landing, large family bathroom, 2 double bedrooms and a rear courtyard garden with rear access gate.
Ideally suited to the first-time buyer, investor or small family this characterful property requires internal viewing to be fully appreciated.
Porch - Storm porch. Wooden front door with glazed transom opens into
Hall - Tiled floor, radiator, staircase to first floor, pine door to
Lounge - 3.01m x 3.70m (9'11" x 12'2") - Large window to front, attractive period open fireplace with tiled inlays and mantle over, shelved recess, radiator, carpeted floor.
Dining Room - 3.71m x 3.70m (12'2" x 12'2") - Window to rear, tiled fireplace, radiator, tiled flooring, understairs storage cupboard, doorway to
Kitchen - 2.73m x 2.68m (8'11" x 8'10") - Two windows to side, range of modern fitted high-gloss kitchen units with wooden worksurfaces, integrated fridge freezer,1.5 bowl stainless steel sink and drainer, attractive patterned tiled splashbacks, electric hob and oven, tiled flooring, doorway to
Utility - 1.81m x 2.68m (5'11" x 8'10") - Patio door to rear, tiled floor, appliance space.
Landing - Airing cupboard, access to loft, carpeted floor, doors to all first floor rooms.
Bathroom - Window to side. Large family bathroom with bath, WC, wall mounted wash hand basin and shower cubicle.
Bedroom 1 - 3.54m x 4.77m (11'7" x 15'8") - Two windows to front, period iron fireplace, radiator, carpeted flooring, fitted cupboard.
Bedroom 2 - 3.63m x 2.66m (11'11" x 8'9") - Window to rear, period iron fireplace, radiator, carpeted flooring, fitted cupboard.
Outside - A rail-capped wall bounders the property to the front with front access gate.
To the rear of the property is a large patio-slabbed rear courtyard with ornamental stone border adorning. Rear access gate.
Additional Information - Tenure: Freehold
Services: All mains services connected.
Local Authority: Pembrokeshire County Council
Council Tax Band: B
Viewing: By appointment with R K Lucas & Son
Houses For Sale Nantucket Avenue
Houses For Sale Dartmouth Street
Houses For Sale Trafalgar Road
Houses For Sale Dartmouth Gardens
Houses For Sale Priory Street
Houses For Sale Prescelly Place
Houses For Sale Charles Street
Houses For Sale Robert Street
Houses For Sale Stephen Street
Houses For Sale Hamilton Terrace
Houses For Sale Starbuck Road
Houses For Sale Dewsland Street
Houses For Sale Priory Road
Houses For Sale Slaughterhouse Lane
Houses For Sale Priory Lodge Drive
Houses For Sale Dartmouth Street
Houses For Sale Trafalgar Road
Houses For Sale Dartmouth Gardens
Houses For Sale Priory Street
Houses For Sale Prescelly Place
Houses For Sale Charles Street
Houses For Sale Robert Street
Houses For Sale Stephen Street
Houses For Sale Hamilton Terrace
Houses For Sale Starbuck Road
Houses For Sale Dewsland Street
Houses For Sale Priory Road
Houses For Sale Slaughterhouse Lane
Houses For Sale Priory Lodge Drive
