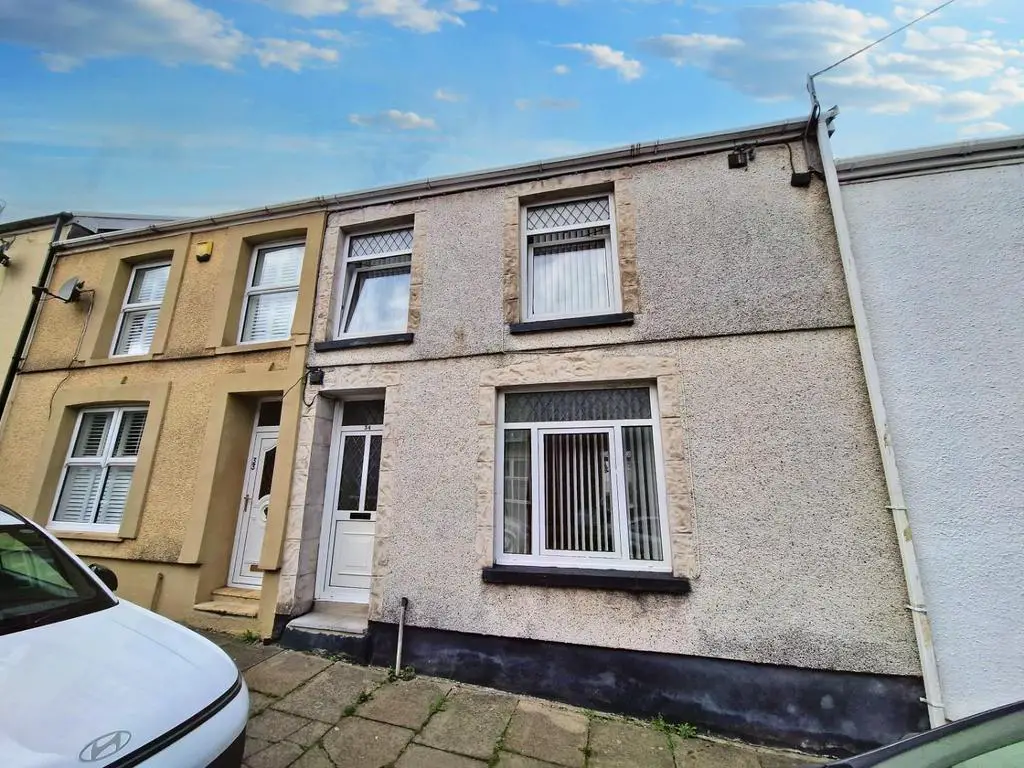
House For Sale £150,000
Hunters are pleased to present to the market this spacious 3 BEDROOM TERRACED property found in the quiet location of IVOR STREET, MAESTEG.
Finished to a modern standard with many of the refurbishments withing the last two years the property comprises: LOUNGE /DINING, KITCHEN, BATHROOM, 3 BEDROOMS.
With enclosed REAR GARDENS and a GARAGE with lane access to rear.
General - With a population of 15,0000 Maesteg is found at the top of the Llynfi valley in South Wales with great links to the M4 corridor and public transport, ideally located in between Cardiff & Swansea.
The town boasts many facilities and amenities including: Primary Schools, Comprehensive School, Doctors Surgery, Mainline Train Station and Bus routes, variety of shops, takeaways, pubs, Swimming Pool and Leisure facilities, along with a variety of shops centrally.
Hallway - split into porch with secondary door into hallway, entered through upvc front door, with tiled / laminate flooring, skimmed walls and ceilings with central lighting, door to lounge, stairs to first floor.
Lounge / Dining - 6.88m x 3.63m (22'7" x 11'11") - with laminate flooring, skimmed walls and ceilings which are coved with central lighting, window to front and rear, two radiators, slate hearth with wood burning stove and oak mantle.
Kitchen - with tiled flooring, smooth walls and ceilings with central lighting, window to rear, selection of base and wall units in cream shaker style with oak effect worktops, integral sink and drainer, double electric oven and hood with halogen hob, under stair cupboard.
Rear Hallway - with tiled flooring, skimmed walls with and ceilings which with central lighting, door to rear.
Bathroom - 2.46m x 1.85m (8'1" x 6'1") - with tiled flooring and walls & smooth ceilings with central lighting, window to rear, 3 piece suite wc and sink built into vanity storage, bath with glass screen and thermostatic shower, upright radiator.
Landing - Carpets, skimmed walls and ceilings, central light fitting, wood banister with spindles, airing cupboard.
Bedroom 1 - 4.80m x 3.25m (15'9" x 10'8" ) - with carpets, skimmed walls and ceilings with central lighting, two windows to front, radiator.
Bedroom 2 - 3.84m x 3.07m (12'7" x 10'1") - with carpets, skimmed walls and ceilings with central lighting, window to rear, radiator.
Bedroom 3 - 3.00m x 2.46m (9'10" x 8'1") - with carpets, skimmed walls and ceilings with central lighting, window to rear, radiator.
Garden - Enclosed rear gardens with patio area against back of the property extending to rear, artificial grass lawn and additional rear patio, garage to rear of the property with access via garden door and side window, up and over door to lane, with power and lighting.
Finished to a modern standard with many of the refurbishments withing the last two years the property comprises: LOUNGE /DINING, KITCHEN, BATHROOM, 3 BEDROOMS.
With enclosed REAR GARDENS and a GARAGE with lane access to rear.
General - With a population of 15,0000 Maesteg is found at the top of the Llynfi valley in South Wales with great links to the M4 corridor and public transport, ideally located in between Cardiff & Swansea.
The town boasts many facilities and amenities including: Primary Schools, Comprehensive School, Doctors Surgery, Mainline Train Station and Bus routes, variety of shops, takeaways, pubs, Swimming Pool and Leisure facilities, along with a variety of shops centrally.
Hallway - split into porch with secondary door into hallway, entered through upvc front door, with tiled / laminate flooring, skimmed walls and ceilings with central lighting, door to lounge, stairs to first floor.
Lounge / Dining - 6.88m x 3.63m (22'7" x 11'11") - with laminate flooring, skimmed walls and ceilings which are coved with central lighting, window to front and rear, two radiators, slate hearth with wood burning stove and oak mantle.
Kitchen - with tiled flooring, smooth walls and ceilings with central lighting, window to rear, selection of base and wall units in cream shaker style with oak effect worktops, integral sink and drainer, double electric oven and hood with halogen hob, under stair cupboard.
Rear Hallway - with tiled flooring, skimmed walls with and ceilings which with central lighting, door to rear.
Bathroom - 2.46m x 1.85m (8'1" x 6'1") - with tiled flooring and walls & smooth ceilings with central lighting, window to rear, 3 piece suite wc and sink built into vanity storage, bath with glass screen and thermostatic shower, upright radiator.
Landing - Carpets, skimmed walls and ceilings, central light fitting, wood banister with spindles, airing cupboard.
Bedroom 1 - 4.80m x 3.25m (15'9" x 10'8" ) - with carpets, skimmed walls and ceilings with central lighting, two windows to front, radiator.
Bedroom 2 - 3.84m x 3.07m (12'7" x 10'1") - with carpets, skimmed walls and ceilings with central lighting, window to rear, radiator.
Bedroom 3 - 3.00m x 2.46m (9'10" x 8'1") - with carpets, skimmed walls and ceilings with central lighting, window to rear, radiator.
Garden - Enclosed rear gardens with patio area against back of the property extending to rear, artificial grass lawn and additional rear patio, garage to rear of the property with access via garden door and side window, up and over door to lane, with power and lighting.