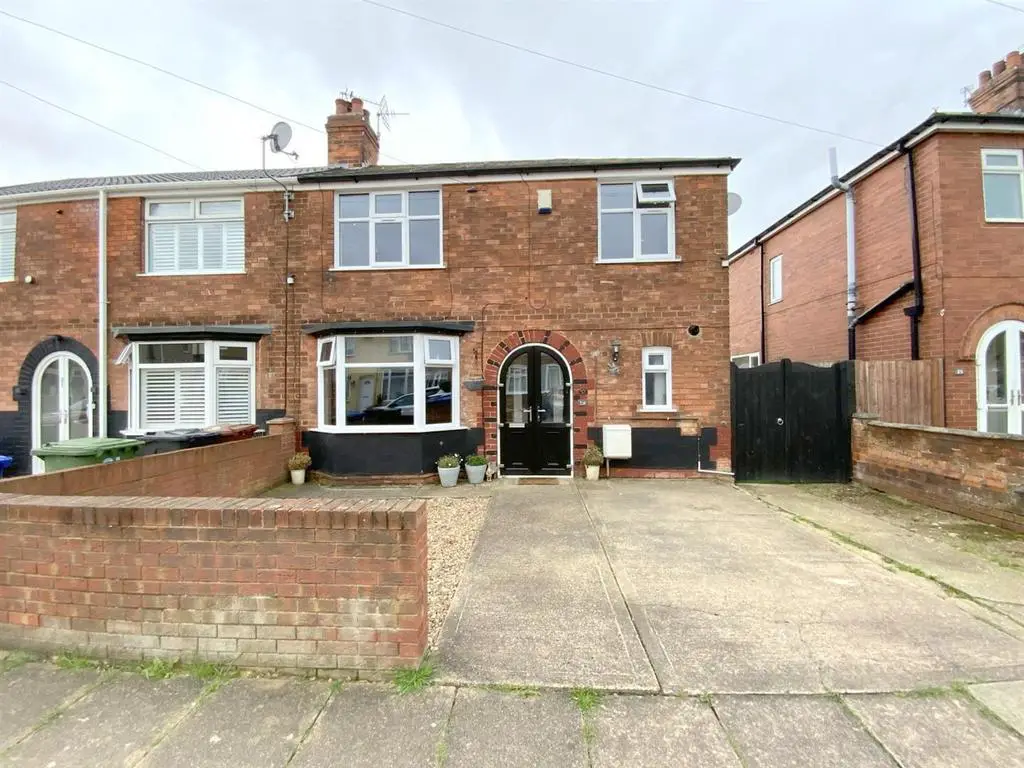
House For Sale £150,000
A traditional three bedroom end of terrace home situated in this popular residential area of Grimsby, close to local amenities, schools, and easy access to the town centre.
Extended from the original, the property offers good sized family accommodation, to the ground floor comprising: entrance hall, cloaks/wc, front aspect lounge, spacious fitted kitchen, dining room and conservatory. To the first floor are three bedrooms and a modern shower room. Wide frontage providing ample parking space and a low maintenance garden to the rear. Viewing highly recommended.
Entrance Hall - Accessed via a front entrance porch. With fitted storage cupboard, and staircase rising to the first floor.
Cloakroom - 1.50 x 1.03 (4'11" x 3'4") - Fitted with a wc. Wall mounted gas central heating boiler within housing.
Kitchen - 5.97m x 3.48m (19'7" x 11'5" ) - Measured at the widest point
Fitted with a large range of units, and work surfaces incorporating a stainless steel sink. Range cooker with extractor over, plumbing for a washing machine and space for further appliances. Understairs recess ideal for an American style fridge/freezer or dining table.
Side and rear aspect windows.
Lounge - 5.00 x 3.12 (16'4" x 10'2") - A front aspect lounge with bay window and fireplace ideal for an electric stove. Bi-folding doors leading into:-
Dining Room - 3.92 x 2.82 (12'10" x 9'3") - Providing spacious family dining with access from the kitchen. Patio doors leading into:-
Conservatory - 3.94 x 2.95 (12'11" x 9'8") - A uPVC conservatory overlooking the rear garden.
First Floor Landing - With a rear aspect window.
Bedroom 1 - 3.91 x 2.81 (12'9" x 9'2") - Master bedroom to front aspect, with fitted storage cupboards/drawers.
Bedroom 2 - 2.66 x 2.39 (8'8" x 7'10") - A second double bedroom to front aspect.
Bedroom 3 - 2.21 x 1.79 (7'3" x 5'10") - A single bedroom to rear aspect.
Shower Room - 1.99 x 1.89 (6'6" x 6'2") - Fitted with a pedestal basin, wc, and large walk-in shower. Heated towel rail.
Outside - The front of the property is mainly open plan having a spacious driveway, and gated side access. The rear garden is laid to artificial lawn and decking area ideal for a hot tub. Timber shed, and feather edge fencing to the boundaries.
Tenure - LEASEHOLD
700 Years remaining
£4 A year ground rent
Council Tax Band - A
Extended from the original, the property offers good sized family accommodation, to the ground floor comprising: entrance hall, cloaks/wc, front aspect lounge, spacious fitted kitchen, dining room and conservatory. To the first floor are three bedrooms and a modern shower room. Wide frontage providing ample parking space and a low maintenance garden to the rear. Viewing highly recommended.
Entrance Hall - Accessed via a front entrance porch. With fitted storage cupboard, and staircase rising to the first floor.
Cloakroom - 1.50 x 1.03 (4'11" x 3'4") - Fitted with a wc. Wall mounted gas central heating boiler within housing.
Kitchen - 5.97m x 3.48m (19'7" x 11'5" ) - Measured at the widest point
Fitted with a large range of units, and work surfaces incorporating a stainless steel sink. Range cooker with extractor over, plumbing for a washing machine and space for further appliances. Understairs recess ideal for an American style fridge/freezer or dining table.
Side and rear aspect windows.
Lounge - 5.00 x 3.12 (16'4" x 10'2") - A front aspect lounge with bay window and fireplace ideal for an electric stove. Bi-folding doors leading into:-
Dining Room - 3.92 x 2.82 (12'10" x 9'3") - Providing spacious family dining with access from the kitchen. Patio doors leading into:-
Conservatory - 3.94 x 2.95 (12'11" x 9'8") - A uPVC conservatory overlooking the rear garden.
First Floor Landing - With a rear aspect window.
Bedroom 1 - 3.91 x 2.81 (12'9" x 9'2") - Master bedroom to front aspect, with fitted storage cupboards/drawers.
Bedroom 2 - 2.66 x 2.39 (8'8" x 7'10") - A second double bedroom to front aspect.
Bedroom 3 - 2.21 x 1.79 (7'3" x 5'10") - A single bedroom to rear aspect.
Shower Room - 1.99 x 1.89 (6'6" x 6'2") - Fitted with a pedestal basin, wc, and large walk-in shower. Heated towel rail.
Outside - The front of the property is mainly open plan having a spacious driveway, and gated side access. The rear garden is laid to artificial lawn and decking area ideal for a hot tub. Timber shed, and feather edge fencing to the boundaries.
Tenure - LEASEHOLD
700 Years remaining
£4 A year ground rent
Council Tax Band - A
Houses For Sale Elm Avenue
Houses For Sale Baytree Avenue
Houses For Sale Yarborough Road
Houses For Sale St James Avenue
Houses For Sale Limber Vale
Houses For Sale Grange Walk
Houses For Sale Ashtree Avenue
Houses For Sale Kingston Avenue
Houses For Sale Gosport Road
Houses For Sale Cross Coates Road
Houses For Sale Birch Avenue
Houses For Sale Baytree Avenue
Houses For Sale Yarborough Road
Houses For Sale St James Avenue
Houses For Sale Limber Vale
Houses For Sale Grange Walk
Houses For Sale Ashtree Avenue
Houses For Sale Kingston Avenue
Houses For Sale Gosport Road
Houses For Sale Cross Coates Road
Houses For Sale Birch Avenue
