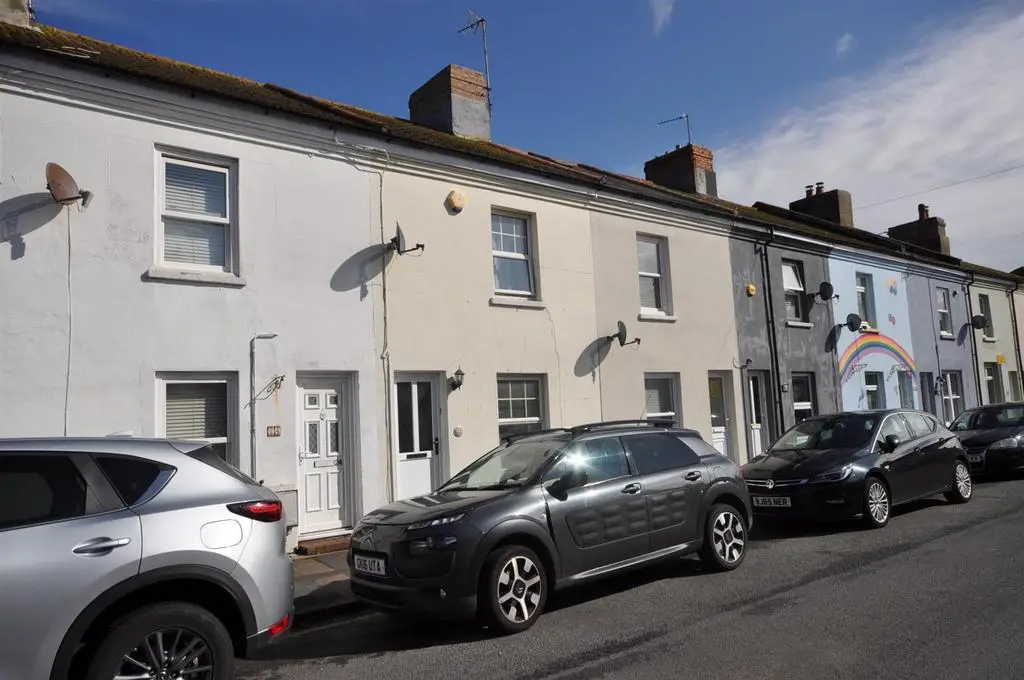
House For Sale £275,000
An opportunity has arisen to acquire this THREE BEDROOMED MID TERRACED HOME, occupying a convenient central location within close proximity to shops and mainline railway station. The property is offered with the benefit of gas fired central heating (boiler replaced 2 years ago) and upvc double glazing. Further features include 26'2 x 12'8 lounge/dining room, low maintenance garden to rear with driveway parking for one vehicle.
The Accommodation - Comprises:
Upvc double glazed door opening to:
Entrance Porch - Internal door opening to:
Living Room - 7.98m x 3.86m narrowing to 3.07m (26'2 x 12'8 narr - Upvc windows to front, attractive fireplace surround, double radiator, television point, radiator.
Dining Area - 4.34m x 3.86m (14'3 x 12'8) - Coved ceiling, double glazed window to rear, vinyl flooring.
Kitchen - 2.74m x 2.16m (9' x 7'1) - Range of matching eye and base level units with complimentary moulded work top surfaces with inset one and a half bowl single drainer stainless steel sink unit with mixer tap, space for slot-in dishwasher, space for slot-in cooker, space for fridge freezer, door opening to bathroom.
Bathroom - 2.34m x 1.96m (7'8 x 6'5) - Obscure window to side, panelled bath with chrome mixer tap and shower attachment over, pedestal wash hand basin, low level wc, part tiled walls, ceramic tiled flooring, coved ceiling.
Utility Area - Space and plumbing for washing machine and tumble dryer, radiator.
Stairs rising from dining area to:
First Floor Landing - Hatch to insulated loft with retractable ladder, storage area.
Bedroom 1 - 3.81m x 3.66m (12'6 x 12') - (12'6 into chimney breast recess)
Georgian bar windows to front, radiator, coved ceiling.
Bedroom 2 - 4.27m x 2.08m (14' x 6'10) - Upvc windows to rear, radiator, coved ceiling.
Bedroom 3 - 2.77m x 2.18m (9'1 x 7'2) - Currently used as study - having upvc window to side, radiator, cupboard housing recently installed Glow Worm combination boiler for the provision of gas fired central heating and domestic hot water.
Outside -
Rear Garden - Principally paved, pathway to elevated paved patio area with close board fencing to sides and rear, rear access to off road parking space.
Off Road Parking Space - Space for one vehicle.
Council Tax Band: - Council Tax Band - 'B' Wealden District Council - currently £1,835.18 until March 2024.
Broadband And Mobile Phone Checker: - For broadband and mobile phone information please see the following website:
For Clarification: - We wish to inform prospective purchasers that we have prepared these sales particulars as a general guide. We have not carried out a detailed survey nor tested the services, appliances & specific fittings. Room sizes cannot be relied upon for carpets and furnishings.
Viewing Arrangements: - All appointments are to be made through TAYLOR ENGLEY.
The Accommodation - Comprises:
Upvc double glazed door opening to:
Entrance Porch - Internal door opening to:
Living Room - 7.98m x 3.86m narrowing to 3.07m (26'2 x 12'8 narr - Upvc windows to front, attractive fireplace surround, double radiator, television point, radiator.
Dining Area - 4.34m x 3.86m (14'3 x 12'8) - Coved ceiling, double glazed window to rear, vinyl flooring.
Kitchen - 2.74m x 2.16m (9' x 7'1) - Range of matching eye and base level units with complimentary moulded work top surfaces with inset one and a half bowl single drainer stainless steel sink unit with mixer tap, space for slot-in dishwasher, space for slot-in cooker, space for fridge freezer, door opening to bathroom.
Bathroom - 2.34m x 1.96m (7'8 x 6'5) - Obscure window to side, panelled bath with chrome mixer tap and shower attachment over, pedestal wash hand basin, low level wc, part tiled walls, ceramic tiled flooring, coved ceiling.
Utility Area - Space and plumbing for washing machine and tumble dryer, radiator.
Stairs rising from dining area to:
First Floor Landing - Hatch to insulated loft with retractable ladder, storage area.
Bedroom 1 - 3.81m x 3.66m (12'6 x 12') - (12'6 into chimney breast recess)
Georgian bar windows to front, radiator, coved ceiling.
Bedroom 2 - 4.27m x 2.08m (14' x 6'10) - Upvc windows to rear, radiator, coved ceiling.
Bedroom 3 - 2.77m x 2.18m (9'1 x 7'2) - Currently used as study - having upvc window to side, radiator, cupboard housing recently installed Glow Worm combination boiler for the provision of gas fired central heating and domestic hot water.
Outside -
Rear Garden - Principally paved, pathway to elevated paved patio area with close board fencing to sides and rear, rear access to off road parking space.
Off Road Parking Space - Space for one vehicle.
Council Tax Band: - Council Tax Band - 'B' Wealden District Council - currently £1,835.18 until March 2024.
Broadband And Mobile Phone Checker: - For broadband and mobile phone information please see the following website:
For Clarification: - We wish to inform prospective purchasers that we have prepared these sales particulars as a general guide. We have not carried out a detailed survey nor tested the services, appliances & specific fittings. Room sizes cannot be relied upon for carpets and furnishings.
Viewing Arrangements: - All appointments are to be made through TAYLOR ENGLEY.