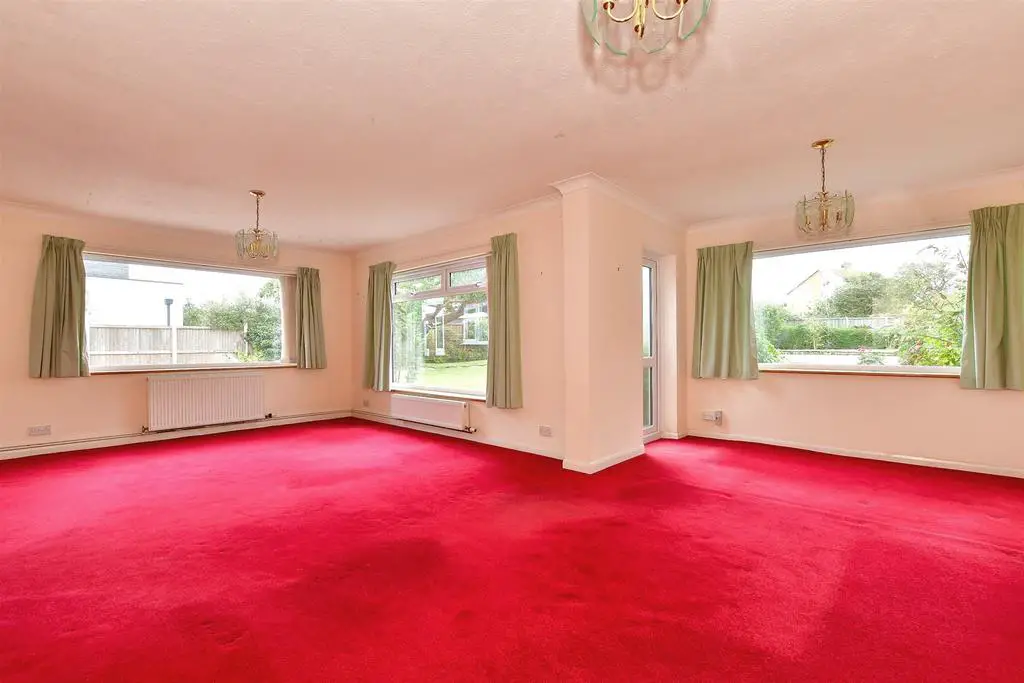
House For Sale £875,000
Please refer to the footnote regarding the services and appliances.What the Owner says:
This house has been my parents' home for the past 23 years and they have lived nearby for the previous 17 years as they loved the location. As well as being within walking distance of Birchington centre it is very close to the bowls and tennis clubs. Trains from Birchington can whisk you to London in about an hour and a half while the village includes bars, restaurants, individual shops and a supermarket as well as hairdressers, nail bars, vets and a medical centre. There is a village primary school and secondary schools nearby as well as the golf club.Room sizes:
- Porch
- Lobby: 8'3 x 6'5 (2.52m x 1.96m)
- Shower Room: 6'10 x 5'7 (2.08m x 1.70m)
- Lounge: 19'11 x 12'4 (6.07m x 3.76m)
- Dining Area: 11'10 x 11'6 (3.61m x 3.51m)
- Garden Room: 14'4 x 12'9 (4.37m x 3.89m) plus 19'2 x 9'7 (5.85m x 2.92m)
- Utility Room: 14'11 x 6'4 (4.55m x 1.93m)
- Pantry
- Integral Garage: 19'3 x 9'1 (5.87m x 2.77m)
- Kitchen/Breakfast Room: 10'11 x 10'3 (3.33m x 3.13m)
- Store
- Pantry
- Garage: 19'5 x 9'9 (5.92m x 2.97m)
- FIRST FLOOR
- Landing
- Bathroom: 8'0 x 6'0 (2.44m x 1.83m)
- Bedroom 2: 14'11 x 11'6 (4.55m x 3.51m)
- Bedroom 1: 13'7 x 13'2 (4.14m x 4.02m)
- Bedroom 3: 9'3 x 9'3 (2.82m x 2.82m)
- Balcony
- OUTSIDE
- Front Garden
- Driveways
- Rear Garden
- Summer House
The information provided about this property does not constitute or form part of an offer or contract, nor may be it be regarded as representations. All interested parties must verify accuracy and your solicitor must verify tenure/lease information, fixtures & fittings and, where the property has been extended/converted, planning/building regulation consents. All dimensions are approximate and quoted for guidance only as are floor plans which are not to scale and their accuracy cannot be confirmed. Reference to appliances and/or services does not imply that they are necessarily in working order or fit for the purpose.
We are pleased to offer our customers a range of additional services to help them with moving home. None of these services are obligatory and you are free to use service providers of your choice. Current regulations require all estate agents to inform their customers of the fees they earn for recommending third party services. If you choose to use a service provider recommended by Fine & Country, details of all referral fees can be found at the link below. If you decide to use any of our services, please be assured that this will not increase the fees you pay to our service providers, which remain as quoted directly to you.
