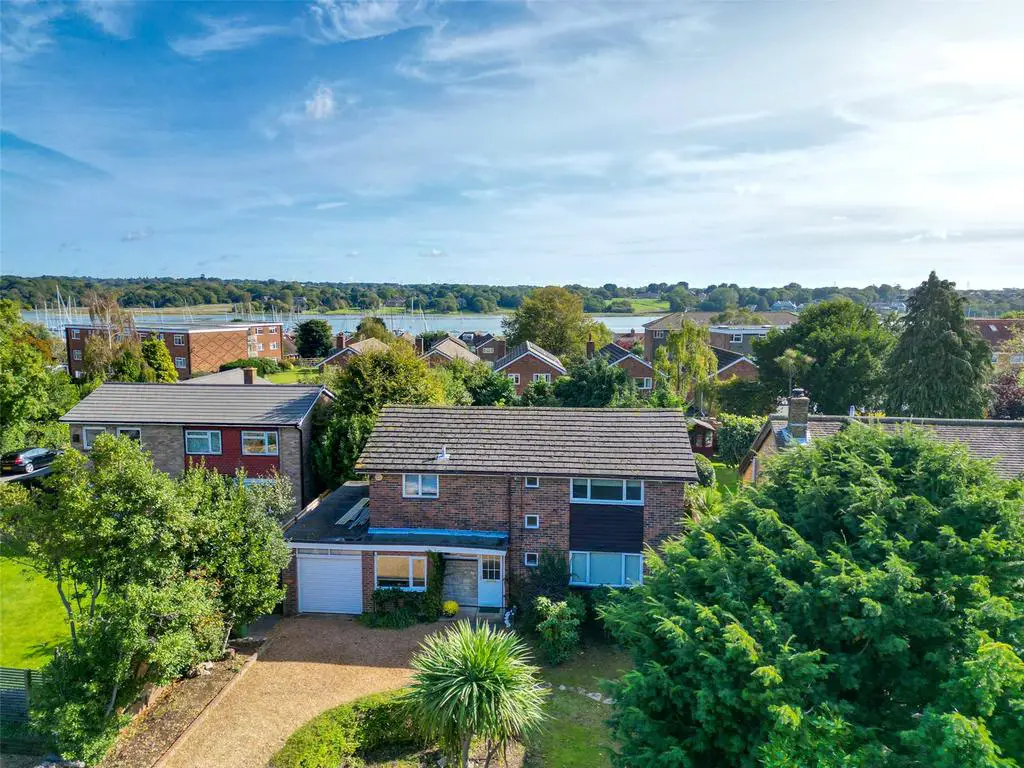
House For Sale £950,000
This three (formerly four) bedroom detached home enjoys a highly desirable quiet but central village location with leafy aspects to the front and rear, sitting on a good sized plot. Garage and driveway parking. Planning permission to extend to a substantial home H/23/94964.
Nestled in a highly sought-after village location, this charming 3-bedroom (formerly 4-bedroom) detached residence combines tranquillity with convenience. Set against a backdrop of greenery, both at the front and rear of the property, it rests on an ample-sized plot complete with a garage and driveway parking. Notably, this property holds planning permission (reference H/23/94964) for a substantial expansion, elevating it into a spacious 5-bedroom property.
The interior of this home has a sense of spaciousness and natural light. Presently comprising 3 bedrooms (formerly 4), it boasts planning approval for the addition of single and two-story extensions, extending gracefully to the front, side, and rear.
Upon entering the property, you are greeted by a welcoming hallway featuring a gracefully turning staircase leading to the first floor. Here, you will find a WC, a generously proportioned 20-foot living room with an electric fireplace, and patio doors that connect to the garden. An open doorway from the living room leads to the dining room, offering views of the garden. The kitchen is equipped with an extensive array of cabinets and drawers, alongside ample space for appliances. A window with garden views. Additionally, there is a connecting door to the study and another leading to the utility room, which proves invaluable with its access to both the garage and garden.
To the first floor, a bright and spacious gallery landing unfolds, featuring an airing cupboard, access to the roof space via a hatch, and entry points to the bedrooms. The main bedroom, once two separate rooms, now offers a blend of space with garden views, a dressing area, and fitted wardrobes. Bedroom 2 overlooks the rear garden, while bedroom 3 has fitted wardrobes and a front-facing view. Completing the first floor is a modern, well-appointed shower room situated at the front of the house.
The exterior of this property is a true highlight, featuring an unusually generous enclosed rear garden, predominantly laid to lawn, framed by mature trees and bordered areas. An additional secluded space at the rear hosts a convenient storage shed and a summerhouse. To the front is a mature garden, accompanied by driveway parking leading up to the single garage, which is equipped with an electric roller door, power, light, and a rear access door connecting to the utility room.
Eastleigh Borough Council.
Council Tax Band: F
Nestled in a highly sought-after village location, this charming 3-bedroom (formerly 4-bedroom) detached residence combines tranquillity with convenience. Set against a backdrop of greenery, both at the front and rear of the property, it rests on an ample-sized plot complete with a garage and driveway parking. Notably, this property holds planning permission (reference H/23/94964) for a substantial expansion, elevating it into a spacious 5-bedroom property.
The interior of this home has a sense of spaciousness and natural light. Presently comprising 3 bedrooms (formerly 4), it boasts planning approval for the addition of single and two-story extensions, extending gracefully to the front, side, and rear.
Upon entering the property, you are greeted by a welcoming hallway featuring a gracefully turning staircase leading to the first floor. Here, you will find a WC, a generously proportioned 20-foot living room with an electric fireplace, and patio doors that connect to the garden. An open doorway from the living room leads to the dining room, offering views of the garden. The kitchen is equipped with an extensive array of cabinets and drawers, alongside ample space for appliances. A window with garden views. Additionally, there is a connecting door to the study and another leading to the utility room, which proves invaluable with its access to both the garage and garden.
To the first floor, a bright and spacious gallery landing unfolds, featuring an airing cupboard, access to the roof space via a hatch, and entry points to the bedrooms. The main bedroom, once two separate rooms, now offers a blend of space with garden views, a dressing area, and fitted wardrobes. Bedroom 2 overlooks the rear garden, while bedroom 3 has fitted wardrobes and a front-facing view. Completing the first floor is a modern, well-appointed shower room situated at the front of the house.
The exterior of this property is a true highlight, featuring an unusually generous enclosed rear garden, predominantly laid to lawn, framed by mature trees and bordered areas. An additional secluded space at the rear hosts a convenient storage shed and a summerhouse. To the front is a mature garden, accompanied by driveway parking leading up to the single garage, which is equipped with an electric roller door, power, light, and a rear access door connecting to the utility room.
Eastleigh Borough Council.
Council Tax Band: F
