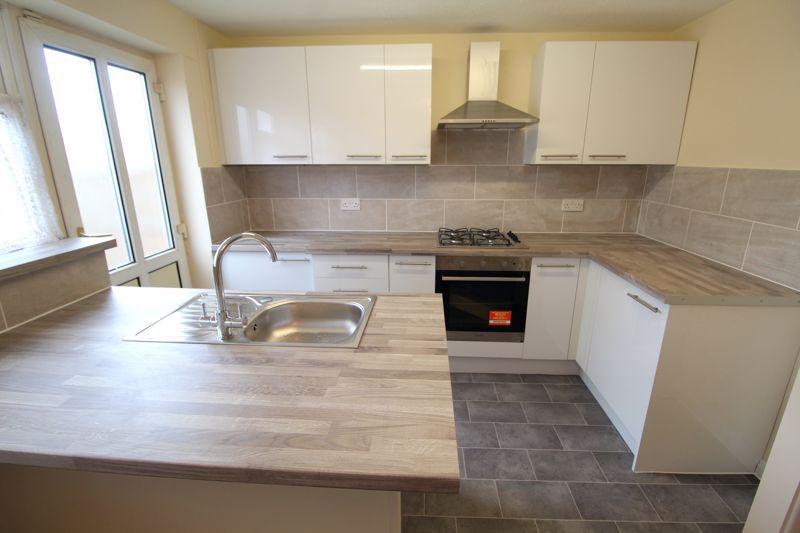
House For Sale £299,995
This three bedroom terraced property is offered with no onward chain. It has had a new kitchen fitted, along with a full redecoration and fresh new carpets, so it's ready to 'move straight in!' This handily located freehold property is convenient to all local amenities including bus stops, schools, doctors surgery and shops that are all close by. A video tour is available on this property, so why not take a look!
Entrance
UPVC half double glazed obscure entrance door to entrance porch.
Entrance Porch
UPVC double glazed obscure windows to both front and side elevation, timber glazed door to the living room, parquet style flooring.
Living Room - 14' 4'' x 14' 2'' approx (4.37m x 4.31m)
UPVC double glazed window to front elevation, radiator, open access through to the dining room, staircase to first floor, flame effect gas fire, television point, power points.
Dining Room - 9' 9'' x 7' 10'' approx (2.97m x 2.39m)
UPVC double glazed window to rear elevation, radiator, useful under stairs storage cupboard, open access to the kitchen area, power points.
Kitchen - 6' 7'' approx x 10' 0'' (2.01m x 3.05m)
UPVC double glazed window and UPVC half double glazed obscure door to rear elevation, newly fitted kitchen comprising a range of fitted wall and base units with rolled edge work surfaces incorporating stainless steel single drainer sink unit with mixer tap, built-in electric oven with four ring gas hob and fitted cooker hood over, plumbing for automatic washing machine, space for upright fridge/freezer, ample power points.
Landing
Access to loft, doors to the three bedrooms and bathroom, radiator, one power point.
Bedroom 1 - 15' 6'' x 8' 2'' max (4.72m x 2.49m)
UPVC double glazed window to front elevation, radiator, built-in storage cupboard with radiator, fitted overhead storage cupboards, Virgin Media connection point, power points.
Bedroom 2 - 10' 10'' x 6' 0'' (with corner over stairs storage cupboard encroaching) (3.30m x 1.83m)
UPVC double glazed window to front elevation, radiator, built-in over stairs storage cupboard, power points.
Bedroom 3 - 8' 2'' x 9' 3'' (2.49m x 2.82m)
UPVC double glazed window to rear elevation, radiator, corner airing cupboard with double louver doors housing the gas boiler, power points.
Bathroom - 6' 2'' x 6' 1'' (1.88m x 1.85m)
UPVC double glazed obscure window to rear elevation, white suite comprising WC, pedestal wash hand basin and panelled bath with Triton T80 electric shower over, radiator, fully tiled walls.
Rear Garden
Easily maintained rear garden which has been laid to patio, with steps leading down to a garden gate which takes you out to the garage and parking space. The rear garden itself is all well enclosed via wood lap fencing.
Front Garden
Lawned and patio plot, with pathway from front door to the pedestrian walkway, enclosed via wood fencing, offering privacy via mature, well tended bushes.
Garage
Located to the rear of the property, with up and over door, driveway to the side of the garage providing additional off street parking.
Additional Information
This property is offered with no onward chain. Tenure is freehold, Council Tax Band B.
Council Tax Band: B
Tenure: Freehold
Entrance
UPVC half double glazed obscure entrance door to entrance porch.
Entrance Porch
UPVC double glazed obscure windows to both front and side elevation, timber glazed door to the living room, parquet style flooring.
Living Room - 14' 4'' x 14' 2'' approx (4.37m x 4.31m)
UPVC double glazed window to front elevation, radiator, open access through to the dining room, staircase to first floor, flame effect gas fire, television point, power points.
Dining Room - 9' 9'' x 7' 10'' approx (2.97m x 2.39m)
UPVC double glazed window to rear elevation, radiator, useful under stairs storage cupboard, open access to the kitchen area, power points.
Kitchen - 6' 7'' approx x 10' 0'' (2.01m x 3.05m)
UPVC double glazed window and UPVC half double glazed obscure door to rear elevation, newly fitted kitchen comprising a range of fitted wall and base units with rolled edge work surfaces incorporating stainless steel single drainer sink unit with mixer tap, built-in electric oven with four ring gas hob and fitted cooker hood over, plumbing for automatic washing machine, space for upright fridge/freezer, ample power points.
Landing
Access to loft, doors to the three bedrooms and bathroom, radiator, one power point.
Bedroom 1 - 15' 6'' x 8' 2'' max (4.72m x 2.49m)
UPVC double glazed window to front elevation, radiator, built-in storage cupboard with radiator, fitted overhead storage cupboards, Virgin Media connection point, power points.
Bedroom 2 - 10' 10'' x 6' 0'' (with corner over stairs storage cupboard encroaching) (3.30m x 1.83m)
UPVC double glazed window to front elevation, radiator, built-in over stairs storage cupboard, power points.
Bedroom 3 - 8' 2'' x 9' 3'' (2.49m x 2.82m)
UPVC double glazed window to rear elevation, radiator, corner airing cupboard with double louver doors housing the gas boiler, power points.
Bathroom - 6' 2'' x 6' 1'' (1.88m x 1.85m)
UPVC double glazed obscure window to rear elevation, white suite comprising WC, pedestal wash hand basin and panelled bath with Triton T80 electric shower over, radiator, fully tiled walls.
Rear Garden
Easily maintained rear garden which has been laid to patio, with steps leading down to a garden gate which takes you out to the garage and parking space. The rear garden itself is all well enclosed via wood lap fencing.
Front Garden
Lawned and patio plot, with pathway from front door to the pedestrian walkway, enclosed via wood fencing, offering privacy via mature, well tended bushes.
Garage
Located to the rear of the property, with up and over door, driveway to the side of the garage providing additional off street parking.
Additional Information
This property is offered with no onward chain. Tenure is freehold, Council Tax Band B.
Council Tax Band: B
Tenure: Freehold