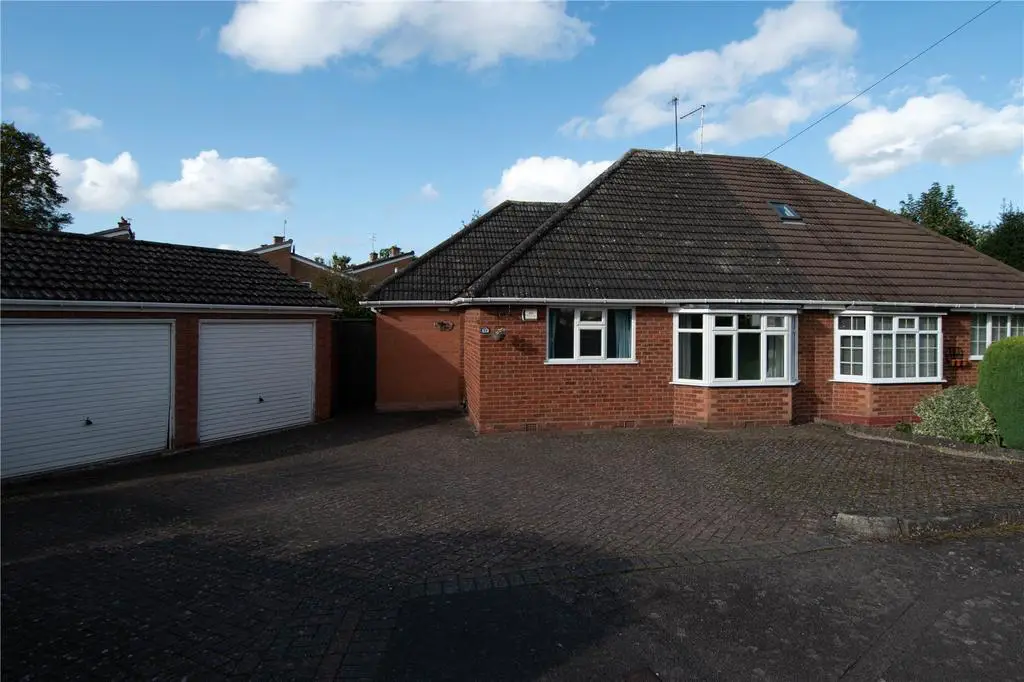
House For Sale £340,000
A much improved and extended semi-detached bungalow situated in this sought after and quiet cul de sac location. The property is ideal for modernisation and offers good sized accommodation to comprise of entrance hall, extended lounge and dining room, kitchen, utility room, bathroom and wc, to the ground floor is two good sized bedrooms and also benefits from a loft room which is ideal for potential further bedroom space. EPC D.
LOCATION
The property is located in a quiet cul de sac location and benefits from being in an ideal location for a great range of local amenities with both Bromsgrove Town Centre and Aston Fields within a short drive. Also offers excellent local transport links with the main A38 just moments away and offering links to the regions motorway network, Bromsgrove Train Station is also just under 1 mile away.
SUMMARY
*The property is approached via a good sized block paved driveway providing ample off road parking, access to the double garage with gate also providing access to the garden. An entrance door leads through to the
*Entrance Hall with steps rising to the loft room, two store cupboards and doors radiating off to
*Bedroom One with double glazed bay window to the front and radiator.
*Bedroom Two with double glazed window to the front and radiator.
*Bathroom with double glazed window to the side, radiator and fitted suite to comprise of panelled bath, low level wc, pedestal wash hand basin and shower cubicle.
*WC with low level wc, pedestal wash hand basin and radiator.
*Extended Lounge and dining area with living flame gas fire inset into a feature fireplace, radiator and double glazed patio doors to the rear that lead out to the garden.
*Kitchen with double glazed window to the side and rear a mixture of fitted wall and base units with roll top work surfaces over, inset stainless steel sink drainer, radiator and space for further appliance. Door leads through to
*Utility Room with sink unit, wall mounted central heating boiler, door out to garden and double glazed window to the rear.
*Loft Room accessed via steps from the entrance hall, with double glazed dormer window to the rear, radiator and access to the eaves for storage. (Please note we have been advised this is as built not a conversion).
*Rear Garden with patio area and a good sized lawn beyond.
*Double garage with two up and over doors, light and power points, pedestrian door leads into the garage from the garden,
AGENTS NOTE
*The agent understands the tenure of the property to be FREEHOLD.
*Council Tax Band: D.
LOCATION
The property is located in a quiet cul de sac location and benefits from being in an ideal location for a great range of local amenities with both Bromsgrove Town Centre and Aston Fields within a short drive. Also offers excellent local transport links with the main A38 just moments away and offering links to the regions motorway network, Bromsgrove Train Station is also just under 1 mile away.
SUMMARY
*The property is approached via a good sized block paved driveway providing ample off road parking, access to the double garage with gate also providing access to the garden. An entrance door leads through to the
*Entrance Hall with steps rising to the loft room, two store cupboards and doors radiating off to
*Bedroom One with double glazed bay window to the front and radiator.
*Bedroom Two with double glazed window to the front and radiator.
*Bathroom with double glazed window to the side, radiator and fitted suite to comprise of panelled bath, low level wc, pedestal wash hand basin and shower cubicle.
*WC with low level wc, pedestal wash hand basin and radiator.
*Extended Lounge and dining area with living flame gas fire inset into a feature fireplace, radiator and double glazed patio doors to the rear that lead out to the garden.
*Kitchen with double glazed window to the side and rear a mixture of fitted wall and base units with roll top work surfaces over, inset stainless steel sink drainer, radiator and space for further appliance. Door leads through to
*Utility Room with sink unit, wall mounted central heating boiler, door out to garden and double glazed window to the rear.
*Loft Room accessed via steps from the entrance hall, with double glazed dormer window to the rear, radiator and access to the eaves for storage. (Please note we have been advised this is as built not a conversion).
*Rear Garden with patio area and a good sized lawn beyond.
*Double garage with two up and over doors, light and power points, pedestrian door leads into the garage from the garden,
AGENTS NOTE
*The agent understands the tenure of the property to be FREEHOLD.
*Council Tax Band: D.
