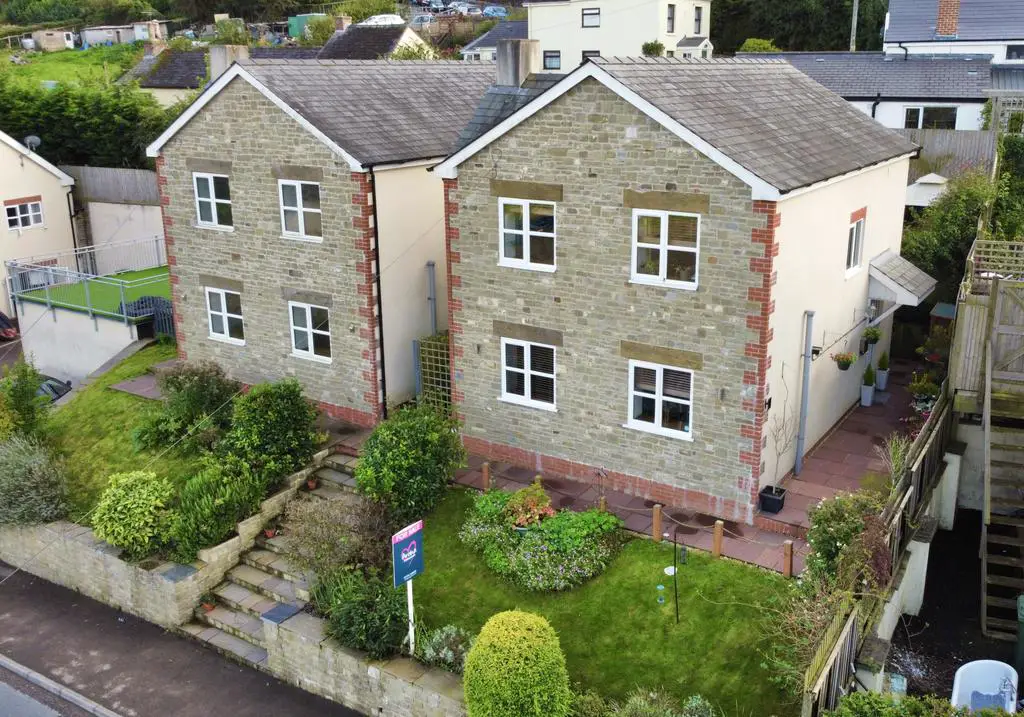
House For Sale £349,950
Welcome to Nelson Court. We are beyond excited to showcase this exclusive detached home with outstanding elevated rural views! This exceptional three-bedroom home is bright and spacious with some great upgrades to include smart heating and lighting, glazed balustrades, and EV charging point. Benefits include a charming kitchen, spacious open-plan living with a large lounge/ diner, and a downstairs cloakroom. On the first floor, the property has three good-sized bedrooms and a family bathroom. The garden is exceptional and provides excellent spaces for entertaining and enjoying the views!
Entrance Via
Obscured UPVC double-glazed entrance door.Reception Hallway
The spacious and beautifully decorated hallway is flooded with natural light. Having tiled flooring throughout and feature lighting. The current owners have upgraded the bespoke staircase with a modern glazed balustrade. Benefiting from an understairs storage cupboard and grey modern radiator. Doors leading off.
Kitchen 3.13m x 2.71m
UPVC double-glazed window with pleasant garden outlook and hardwood sill. The charming kitchen has an excellent range of soft close base and eye-level fitted units and drawers with wood effect work surfaces and matching upstands. With integrated Gorenje electric oven and four-ring gas hob having a stainless steel chimney style extractor above and tiled splash backs. 1 1/2 bowl stainless steel sink and drainer with mixer tap over and space for washing machine and fridge/freezer. Breakfast bar seating area and spot lighting. Chrome effect heated radiator, in-line water filter, and power points. Feature under cabinet and floor lighting. Tiled flooring throughout.
Downstairs cloakroom
Obscured UPVC double-glazed window to rear garden. Low-level push button W.C. and wash hand basin with mixer tap and tiled splash back. Radiator and spot lighting. Tiled flooring and extractor fan.
Living Room / Dining Area 5.53m x 5.09m
Two UPVC double-glazed picture windows to the front elevation with exceptional elevated views towards open countryside and the Forest of Dean beyond. Further obscured UPVC double-glazed window to side elevation. All windows have deep hardwood sills.
This spacious room is presented beautifully and has been designed with families in mind. The lounge area has feature spot lighting with smart controls, ideal for movie night! Having a cozy carpet and fireplace
The dining area has central lighting with wood effect flooring and a radiator. With space for a dining table, this area is ideal for entertaining. Power points and door to understairs storage cupboard.
First Floor Landing
UPVC double-glazed window to the side brings in lots of natural light. Gallery-style landing with modern glass balustrade. Carpeted with loft access and doors leading off. Large airing cupboard with shelving and storage space. Power points.
Bedroom One 4.06m x 3.14m
The main bedroom is spacious with UPVC double-glazed window to the front aspect, having exceptional elevated rural views. Carpeted with power points and a radiator. The vendors have a super-king bed and triple wardrobe so ample space for any bedroom set up that may be desired.
Bedroom Two 3.74m x 3.12m
The second bedroom is also a great size and benefits from large fitted wardrobes, having an abundance of hanging rails and shelving. The UPVC double-glazed window faces the rear elevation and has a charming outlook over the garden. Carpeted with power points and a radiator.
Bedroom Three 3.03m x 2.29m
Currently used as a home office with a view. The third bedroom has a UPVC double-glazed window to the front aspect with far-reaching rural views. Carpeted with power points and a radiator.
Family Bathroom
Obscured UPVC double-glazed window to rear. The bathroom is modern with a white suite comprising of; low-level push button W.C. and a pedestal wash hand basin with mixer tap and tiled splash back. Panel bath with glazed shower screen and power shower over, having rainfall head and attachments. Part tiling to walls and tiled flooring. Chrome effect heated towel rail and extractor fan. Heated fog free mirrored vanity unit.
Outside
To the front of the property, a charming paved flagstone pathway steps up and gives access to a paved flagstone terrace with views over the beautifully landscaped front lawn. Having far-reaching views towards open fields and the forest beyond this is a lovely place to sit and enjoy your morning coffee. The front garden has mature shrubs and flowering borders.
To the side of the property is a further flagstone-paved courtyard with raised borders of flowers and shrubs. You have access to the front door and also the rear garden.
To the rear, the delightful enclosed garden is beautifully presented. Laid mainly to lawn with an abundance of mature shrubs and flowering borders. Benefitting from a flagstone seating area and further raised terrace with an outside bar area. The garden also has an outside tap and electric point.
Now for the best part- the property has a secret hidden pathway to the rear with trees and raised borders which leads to a large rooftop terrace! The terrace has an artificial lawn and exceptional elevated countryside views. A great space for entertaining and enjoying outdoor living.
Parking
The property has a large dual carport with additional parking in front. The current owners have installed lighting, power point, and an EV charging point. There is also a spacious gated storeroom to the side.
Location
Nestled between the villages of Dryrbook and Ruardean Nelsons Court is on the site of a former pub. The stone forming the front of this home has been reclaimed from the old building. Just a few minutes walk from Ruardean Woodside & Pan Tod Beacon ( the highest elevation in the Forest of Dean, 290M ) This area makes for ideal dog walking in the surrounding forest. Also located close to popular primary schools and in the catchment area for Dene Magna secondary school. The property also has good transport links to Ross-on-Wye M50 & Gloucester.
