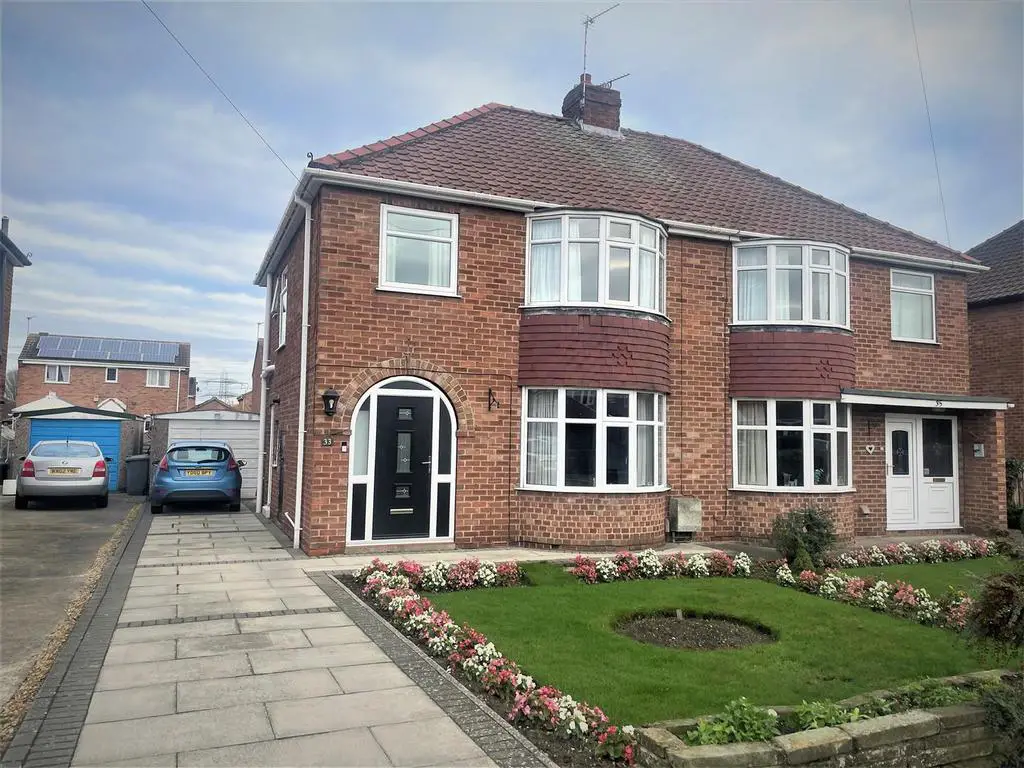
House For Sale £330,000
An impressive three bedroom semi detached house located in the sought after village of Osbaldwick, within York's outer ring road and convenient for the city centre and the A64. The house has been updated and maintained by the current vendors to a very high standard throughout with the added benefit of UPVC double glazing and gas central heating. The bright and airy living accommodation comprises entrance hallway, lounge with bay window, dining room, fitted kitchen, first floor landing, three bedrooms (two doubles and one single), three piece house bathroom and a separate W.C. To the outside is a front garden with brink boundary wall and a good sized driveway leading to a detached single garage with the potential for electric car charging. To the rear is a landscaped garden with timber fence boundary and sitting areas. An internal viewing is highly recommended.
Entrance Hallway - Composite entrance door, spotlights, carpeted stairs to first floor landing, double panelled radiator, power points, telephone socket, carpeted floors
Lounge - 3.43m x 3.66m (plus bay window) (11'3 x 12' (plus - UPVC double glazed bay window to front, double panelled radiator, gas fire with surround and marble hearth, television points, satellite points, power points, carpeted floors.
Kitchen - 2.39m x 2.31m (7'10 x 7'7) - Fitted wall and base units, counter worktop, sink with drainer and mixer tap, space and plumbing for appliances, integrated over and hob, spotlights, vinyl flooring, door to side.
Dining Room - 3.53m x 3.23m (11'7 x 10'7 ) - UPVC double glazed French doors onto garden, double panelled radiator, gas fire with surround and marble hearth power points, carpeted floors.
First Floor Landing - UPVC double glazed window to, power points, carpeted floors
Bedroom One - 3.66m x 3.51m (plus bay window) (12' x 11'6 (plu - UPVC double glazed bay window to front, fitted wardrobe, double panelled radiator, power points, carpeted flooring
Bedroom Two - 3.53m x 3.28m (11'7 x 10'9) - UPVC double glazed window to rear, fitted wardrobe, double panelled radiator, power points, carpeted flooring
Bedroom Three - 2.51m x 2.13m (8'3 x 7') - UPVC double glazed bay window to front, storage cupboard, double panelled radiator, power points, carpeted flooring
House Bathroom - 2.34m x 1.52m (7'8 x 5') - Opaque double glazed window to rear, panelled bath, walk-in shower enclosure, wash hand basin, tiled walls, towel radiator, vinyl flooring.
W.C - UPVC double glazed window to side, low Level W.C, Vinyl flooring
Outside - Front paved driveway with lawn and borders with brick boundary wall, driveway leading to single garage, rear paved patio, borders, fence boundary and shed.
Entrance Hallway - Composite entrance door, spotlights, carpeted stairs to first floor landing, double panelled radiator, power points, telephone socket, carpeted floors
Lounge - 3.43m x 3.66m (plus bay window) (11'3 x 12' (plus - UPVC double glazed bay window to front, double panelled radiator, gas fire with surround and marble hearth, television points, satellite points, power points, carpeted floors.
Kitchen - 2.39m x 2.31m (7'10 x 7'7) - Fitted wall and base units, counter worktop, sink with drainer and mixer tap, space and plumbing for appliances, integrated over and hob, spotlights, vinyl flooring, door to side.
Dining Room - 3.53m x 3.23m (11'7 x 10'7 ) - UPVC double glazed French doors onto garden, double panelled radiator, gas fire with surround and marble hearth power points, carpeted floors.
First Floor Landing - UPVC double glazed window to, power points, carpeted floors
Bedroom One - 3.66m x 3.51m (plus bay window) (12' x 11'6 (plu - UPVC double glazed bay window to front, fitted wardrobe, double panelled radiator, power points, carpeted flooring
Bedroom Two - 3.53m x 3.28m (11'7 x 10'9) - UPVC double glazed window to rear, fitted wardrobe, double panelled radiator, power points, carpeted flooring
Bedroom Three - 2.51m x 2.13m (8'3 x 7') - UPVC double glazed bay window to front, storage cupboard, double panelled radiator, power points, carpeted flooring
House Bathroom - 2.34m x 1.52m (7'8 x 5') - Opaque double glazed window to rear, panelled bath, walk-in shower enclosure, wash hand basin, tiled walls, towel radiator, vinyl flooring.
W.C - UPVC double glazed window to side, low Level W.C, Vinyl flooring
Outside - Front paved driveway with lawn and borders with brick boundary wall, driveway leading to single garage, rear paved patio, borders, fence boundary and shed.
