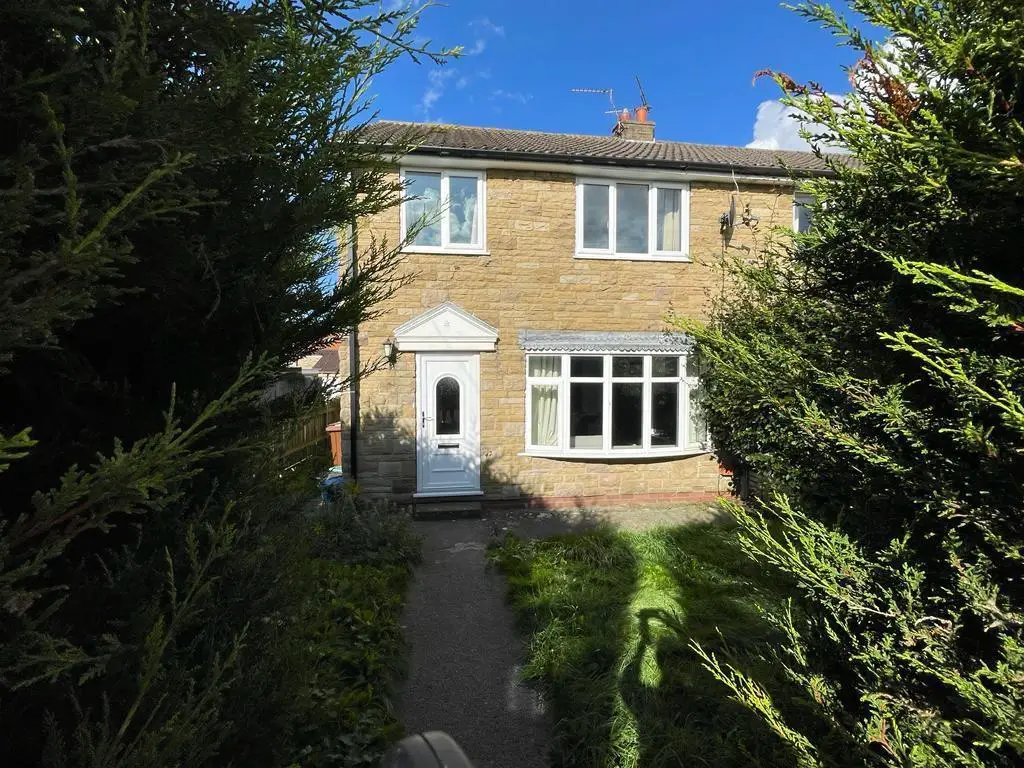
House For Sale £245,000
An end of terraced three bedroom family home situated on the South Western outskirts of Pickering together with gardens and garage.
The accommodation lies on two floors and comprises entrance hall, sitting room with dining area, "L" shaped kitchen/diner, utility and cloakroom on the ground floor with three bedrooms and bathroom on the first floor all enjoying the benefit of gas fired central heating.
Pickering is an attractive market town offering a good range of local amenities and recreational facilities.
Entrance Hall - With laminate flooring, radiator, staircase to first floor with understairs cupboard.
Sitting Room With Dining Area - 4.65m x 3.38m ( sitting area ) (15'3" x 11'1" ( si - With bow window to front elevation and radiator.
DINING AREA: 9'0" x 8'11" with double doors to kitchen dining area.
Kitchen Diner - 5.41m x 2.69m ( kitchen area ) (17'9" x 8'10" ( ki - Dining area: 10'0" x 7'0".
" L " shaped Kitchen diner.
With wall and base units including single drainer sink unit, drawers, work surfaces over base units and tiled splash-backs, display cabinets; built in oven and four ring hob with extractor over; radiator, plumbing for dishwasher, 2 double glazed windows to the rear elevation and doors to outside.
Utility - Plumbing for automatic washing machine and double glazed window.
Cloakroom - Low flush w.c. , pedestal wash hand basin. Part tiled wall areas, double glazed window, radiator.
Landing - Galleried landing with built in cupboard with wall mounted gas fired boiler, access to roof space, radiator.
Bedroom One - 3.81m x 3.18m (12'6" x 10'5") - With radiator and double glazed window to front elevation.
Bedroom Two - 3.91m x 2.79m (12'10" x 9'2") - With double glazed window to rear elevation and radiator.
Bedroom Three - 2.64m x 2.29m (8'8" x 7'6") - With double glazed window to front elevation and radiator.
Bathroom - With suite comprising panelled bath, shower cubicle with shower rose, pedestal wash hand basin and low flush w.c., Part tiling to walls and wall boarding to shower. Double glazed window and radiator.
Outside - Front garden mainly laid to lawn with conifer hedge, side, enclosed rear garden with paved area, laid lawn, fencing to the boundaries and gate to the rear leading to separate garage and parking space.
Services - Gas, electricity, water and drainage.
The accommodation lies on two floors and comprises entrance hall, sitting room with dining area, "L" shaped kitchen/diner, utility and cloakroom on the ground floor with three bedrooms and bathroom on the first floor all enjoying the benefit of gas fired central heating.
Pickering is an attractive market town offering a good range of local amenities and recreational facilities.
Entrance Hall - With laminate flooring, radiator, staircase to first floor with understairs cupboard.
Sitting Room With Dining Area - 4.65m x 3.38m ( sitting area ) (15'3" x 11'1" ( si - With bow window to front elevation and radiator.
DINING AREA: 9'0" x 8'11" with double doors to kitchen dining area.
Kitchen Diner - 5.41m x 2.69m ( kitchen area ) (17'9" x 8'10" ( ki - Dining area: 10'0" x 7'0".
" L " shaped Kitchen diner.
With wall and base units including single drainer sink unit, drawers, work surfaces over base units and tiled splash-backs, display cabinets; built in oven and four ring hob with extractor over; radiator, plumbing for dishwasher, 2 double glazed windows to the rear elevation and doors to outside.
Utility - Plumbing for automatic washing machine and double glazed window.
Cloakroom - Low flush w.c. , pedestal wash hand basin. Part tiled wall areas, double glazed window, radiator.
Landing - Galleried landing with built in cupboard with wall mounted gas fired boiler, access to roof space, radiator.
Bedroom One - 3.81m x 3.18m (12'6" x 10'5") - With radiator and double glazed window to front elevation.
Bedroom Two - 3.91m x 2.79m (12'10" x 9'2") - With double glazed window to rear elevation and radiator.
Bedroom Three - 2.64m x 2.29m (8'8" x 7'6") - With double glazed window to front elevation and radiator.
Bathroom - With suite comprising panelled bath, shower cubicle with shower rose, pedestal wash hand basin and low flush w.c., Part tiling to walls and wall boarding to shower. Double glazed window and radiator.
Outside - Front garden mainly laid to lawn with conifer hedge, side, enclosed rear garden with paved area, laid lawn, fencing to the boundaries and gate to the rear leading to separate garage and parking space.
Services - Gas, electricity, water and drainage.
