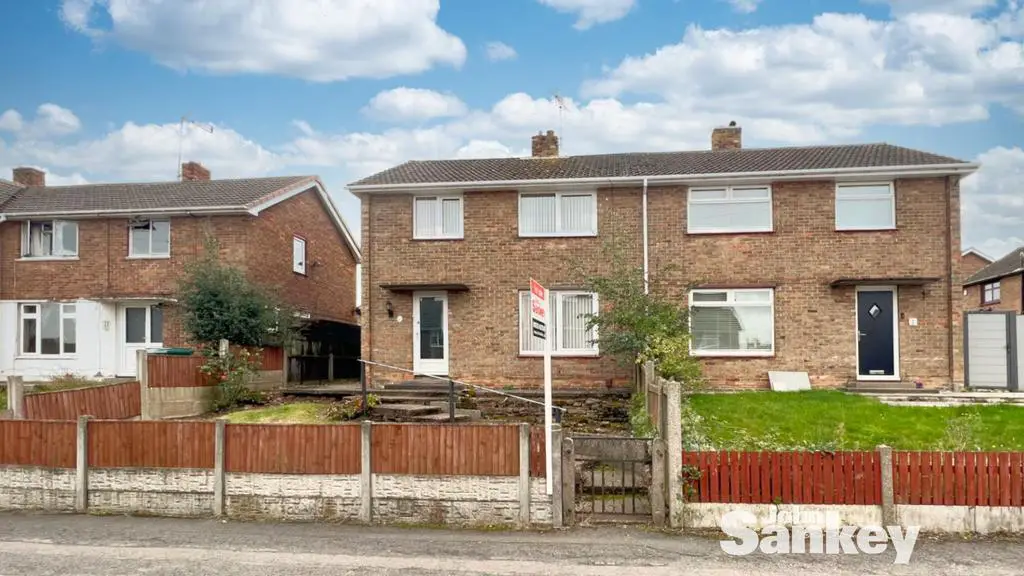
House For Sale £170,000
* GUIDE PRICE £170,000 TO £180,000 * Are you looking for a DOUBLE garage? Then look no further than this semi-detached family sized property in the popular residential location of Rainworth village. The village boasts several schools, shops, businesses, two Drs surgeries, dentist, numerous eateries, and public houses, three local supermarkets, bus routes, cycle, path, countryside walks, A614-A38 - M1 one transport links, the village is also a short car journey into Mansfield town centre and the abundance of amenities that provides. The property benefits from being sold with no onward chain and the accommodation comprises of:-hallway, lounge, kitchen diner, three first floor bedrooms and family bathroom. Externally, the property boasts a front enclosed garden, rear enclosed garden with pedestrian access to the double garage that is accessed via Thoresby Road. Viewing is essential to appreciate the size and location of this property.
How To Find The Property - Enter the village of Rainworth via Southwell Road East then at the traffic lights veer right then immediately right after the Co-op onto Warsop Lane, continue up and take the second right turn onto Thoresby Road then another left turn then follow the round around which becomes Rainworth Water Road then right onto Clumber Avenue and the the property is up on the right hand side and can be identified by our for sale board.
Entrance Hall - With UPVC door, radiator, stairs, rising to the first floor, doors, leading to the lounge and the kitchen.
Lounge - 3.35m,0.61m x 4.27m'1.52m (11,2 x 14'5) - UPVC double glazed window to the front of the property, central heating, radiator, Adam style fire surround housing coal effect gas fire.
Dining Kitchen - 6.40m'1.83m x 3.05m'0.61m (21'6 x 10'2) - Fitted with a range of wall and base units, cupboards, and drawers, plumbing for washing machine, UPVC double glazed window to the rear, UPVC double glazed French doors leading out into the garden.
Stairs And Landing -
Bedroom One - 3.05m'0.61m x 4.27m'1.22m into alcove (10'2 x 14' - With UPVC double glazed window to the rear and central heating radiator.
Bedroom Two - 4.27m'3.35m x 3.96m'2.74m (14'11 x 13'9) - With UPVC double glazed window to the front and central heating radiator.
Bedroom Three - 2.13m'0.61m x 3.05m'2.74m (7'02 x 10'09) - With UPVC double glazed window to the front and central heating radiator.
Family Bathroom - Fully refurbished with walk-in shower, wash handbasin, low flush WC, complimentary, stylish, fully boarded up the walls, doll, aspect, UPVC double glazed window to the rear and side, making this a light and airy room and central heating radiator.
Rear Garden - The rear garden is enclosed with patio area, laid to lawn and access to the double garage via a pedestrian door. Please note the garage is accessed via vehicle from an opening on Thoresby Road.
Front Garden - The front garden is fully enclosed with gated access, laid to lawn with mature borders.
Double Garage - 5.18m'0.91m to widest part x 4.27m'2.74m (17'3 to - With open over doors, lighting and electricity, pedestrian door from the rear garden, and is accessed by vehicles from an opening on Thoresby Road. Half of the garage is 8'7 width the other side is 8'3.
Agents Note - The council tax band is A and is Newark and Sherwood district council.
The property is being sold with no onward chain.
How To Find The Property - Enter the village of Rainworth via Southwell Road East then at the traffic lights veer right then immediately right after the Co-op onto Warsop Lane, continue up and take the second right turn onto Thoresby Road then another left turn then follow the round around which becomes Rainworth Water Road then right onto Clumber Avenue and the the property is up on the right hand side and can be identified by our for sale board.
Entrance Hall - With UPVC door, radiator, stairs, rising to the first floor, doors, leading to the lounge and the kitchen.
Lounge - 3.35m,0.61m x 4.27m'1.52m (11,2 x 14'5) - UPVC double glazed window to the front of the property, central heating, radiator, Adam style fire surround housing coal effect gas fire.
Dining Kitchen - 6.40m'1.83m x 3.05m'0.61m (21'6 x 10'2) - Fitted with a range of wall and base units, cupboards, and drawers, plumbing for washing machine, UPVC double glazed window to the rear, UPVC double glazed French doors leading out into the garden.
Stairs And Landing -
Bedroom One - 3.05m'0.61m x 4.27m'1.22m into alcove (10'2 x 14' - With UPVC double glazed window to the rear and central heating radiator.
Bedroom Two - 4.27m'3.35m x 3.96m'2.74m (14'11 x 13'9) - With UPVC double glazed window to the front and central heating radiator.
Bedroom Three - 2.13m'0.61m x 3.05m'2.74m (7'02 x 10'09) - With UPVC double glazed window to the front and central heating radiator.
Family Bathroom - Fully refurbished with walk-in shower, wash handbasin, low flush WC, complimentary, stylish, fully boarded up the walls, doll, aspect, UPVC double glazed window to the rear and side, making this a light and airy room and central heating radiator.
Rear Garden - The rear garden is enclosed with patio area, laid to lawn and access to the double garage via a pedestrian door. Please note the garage is accessed via vehicle from an opening on Thoresby Road.
Front Garden - The front garden is fully enclosed with gated access, laid to lawn with mature borders.
Double Garage - 5.18m'0.91m to widest part x 4.27m'2.74m (17'3 to - With open over doors, lighting and electricity, pedestrian door from the rear garden, and is accessed by vehicles from an opening on Thoresby Road. Half of the garage is 8'7 width the other side is 8'3.
Agents Note - The council tax band is A and is Newark and Sherwood district council.
The property is being sold with no onward chain.