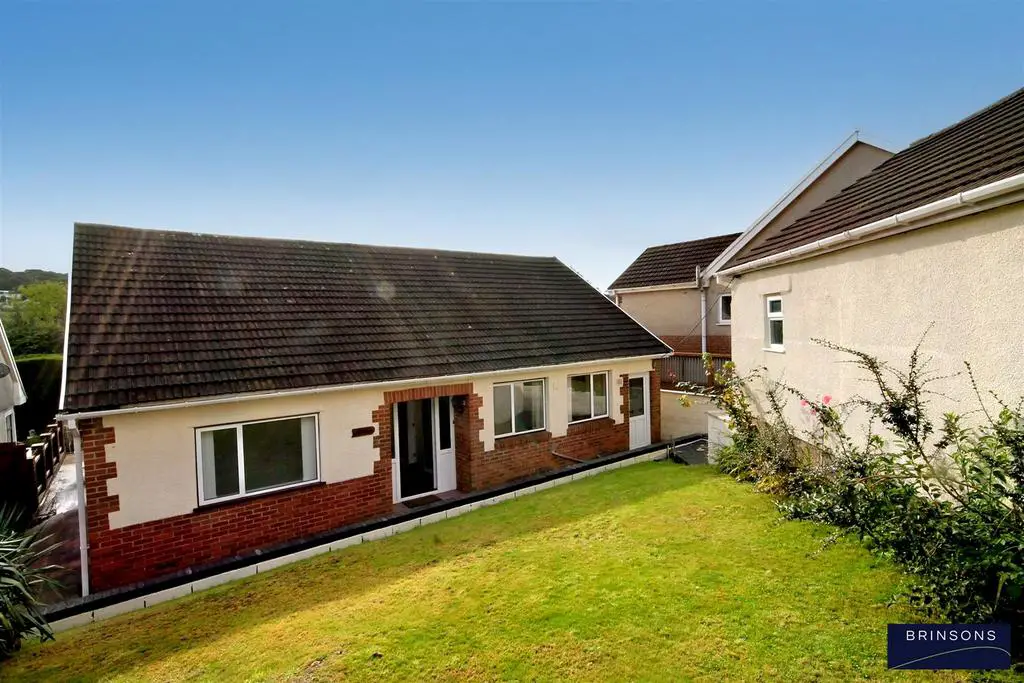
House For Sale £360,000
This lovely three bedroom detached property is being sold with the benefit of no onward chain. In immaculate order throughout, the accommodation comprises; wide entrance hall leading to a bright double bedroom to the left and a fully fitted kitchen/diner to the right with ample space for a dining table if required. As we progress you have a large, bright living room with feature electric fire and views out over the garden. Step through double doors, down into a spacious extension/garden room with double doors out onto the terrace. To the middle of the bungalow you have a second double bedroom, with storage, a fully fitted bathroom and a master bedroom with views over the garden.
Outside to the rear you have a lawned garden bordered by mature trees and shrubs, as well as a separate patio area. Paths lead either side of the property to the front, where the mature shrub borders continue, together with a lawned area and a second, smaller patio area. Completing this property is a stand alone garage with up and over door to the street.
All in all, a lovely home that wont be around for long. Book early, to avoid disappointment.
Lounge - Carpeted (with parquet flooring under). Power points. Radiator. Electric fire. Triple ceiling spotlight. Serving hatch to kitchen. 3 Large feature windows. Double glazed doors to extension.
Garden Room - 2 Double glazed windows overlooking the garden. Double glazed sliding doors to the terrace. Vinylay flooring. Panelled walls. 2 Wall lights. Power points. Phone points.
Kitchen - Range of cream wall and base units. Electric oven, hob and hood. Fluorescent overhead llght bar. White sink and drainer. Vinylay flooring. Small pantry area. Storage cupboard with radiator. Space for washing machine. Extractor fan.
Bedroom 1 (Rear) - Painted walls. Laminate flooring. Radiator. Power point. Telephone point. Ceiling light fitting. Double glazed window to rear of property.
Bedroom 2 (Middle) - Walls painted over wallpaper. Laminate flooring. Storage cupboard/wardrobe. Radiator. Power point. Ceiling light fitting. Double glazed window to side of property.
Bedroom 3 (Front) - Painted walls. Laminate flooring. Storage cupboard/wardrobe. Radiator. Power point. Ceiling light fitting. Double glazed window to front of property.
Entrance Hall - Wide hallway with parquet flooring (which extends under new carpeting). 2 Pendant light fittings. Radiator. Coving. Extractor ventilation system.
Bathroom - Lino flooring. Radiator. Mosaic tile around the bath. Triton shower. Walls part tiled/ part painted. Bath with glass shower screen Hand basin. WC. Double glazed occluded window to side elevation. Ceiling spotlights. Extractor fan.
Rear Hallway - Separate, secure side hallway off kitchen, housing boiler and door to rear garden, base units and shelving.
Outside to the rear you have a lawned garden bordered by mature trees and shrubs, as well as a separate patio area. Paths lead either side of the property to the front, where the mature shrub borders continue, together with a lawned area and a second, smaller patio area. Completing this property is a stand alone garage with up and over door to the street.
All in all, a lovely home that wont be around for long. Book early, to avoid disappointment.
Lounge - Carpeted (with parquet flooring under). Power points. Radiator. Electric fire. Triple ceiling spotlight. Serving hatch to kitchen. 3 Large feature windows. Double glazed doors to extension.
Garden Room - 2 Double glazed windows overlooking the garden. Double glazed sliding doors to the terrace. Vinylay flooring. Panelled walls. 2 Wall lights. Power points. Phone points.
Kitchen - Range of cream wall and base units. Electric oven, hob and hood. Fluorescent overhead llght bar. White sink and drainer. Vinylay flooring. Small pantry area. Storage cupboard with radiator. Space for washing machine. Extractor fan.
Bedroom 1 (Rear) - Painted walls. Laminate flooring. Radiator. Power point. Telephone point. Ceiling light fitting. Double glazed window to rear of property.
Bedroom 2 (Middle) - Walls painted over wallpaper. Laminate flooring. Storage cupboard/wardrobe. Radiator. Power point. Ceiling light fitting. Double glazed window to side of property.
Bedroom 3 (Front) - Painted walls. Laminate flooring. Storage cupboard/wardrobe. Radiator. Power point. Ceiling light fitting. Double glazed window to front of property.
Entrance Hall - Wide hallway with parquet flooring (which extends under new carpeting). 2 Pendant light fittings. Radiator. Coving. Extractor ventilation system.
Bathroom - Lino flooring. Radiator. Mosaic tile around the bath. Triton shower. Walls part tiled/ part painted. Bath with glass shower screen Hand basin. WC. Double glazed occluded window to side elevation. Ceiling spotlights. Extractor fan.
Rear Hallway - Separate, secure side hallway off kitchen, housing boiler and door to rear garden, base units and shelving.