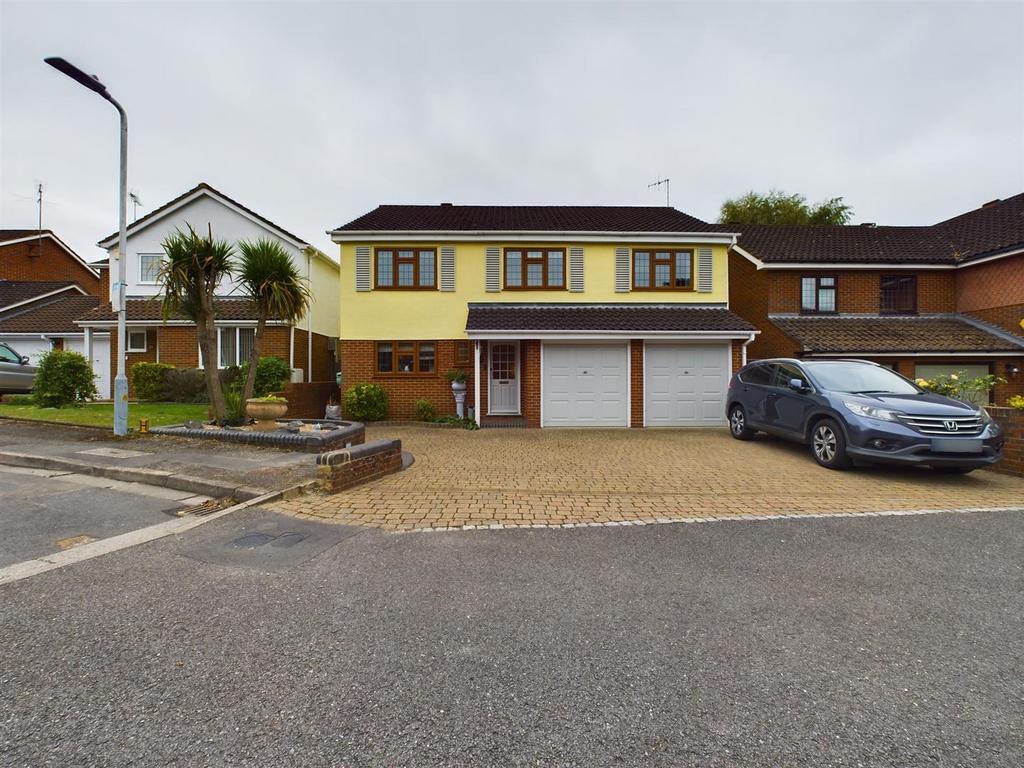
House For Sale £1,100,000
Gibson Honey are delighted to present to the market this versatile detached residence set in this prestigious location. Situated in this popular cul de sac, this premier property briefly comprises: welcoming living room opening to spacious dining room, fitted kitchen, five good size bedrooms and two bathrooms. The property benefits include: entrance hall, off street parking for multiple vehicles, integrated double garage, galleried landing, downstairs cloakroom, private rear garden and potential for extension subject to the usual planning constraints. Situated on Courtlands Close just a short walk from Ruislip High Street with its local shops and amenities, Waitrose supermarket, doctors surgery, schools such as Bishop Ramsey, bus routes and rail links (Metropolitan and Piccadilly). The property is also ideally located within walking distance to West Ruislip station (Central Line/Chiltern Line) and has easy access to the A40/M25. For people who love the outdoors the property is within a short walk to Pinn Meadows & Ruislip Woods (twice the size of Hyde Park] with a cut through to Ruilsip Lido perfect if you enjoy your cycling and dog walking.
Entrance Hall - Front aspect door, dado rail, stairs to first floor landing, under stairs cupboard, built in coat/hat cupboard with light, doors to:
Downstairs Cloakroom - Front aspect double glazed frosted leaded light window, fully tiled walls, warm air vent, low level wc, wall mounted wash hand basin.
Living Room - Rear aspect double glazed leaded light windows and doors to rear garden, feature fireplace, warm air vent, coved ceiling, through to:
Dining Room - Rear aspect double glazed leaded light window, coved ceiling, warm air vent.
Kitchen - Front aspect double glazed leaded light window, range of base and eye level units, induction hob, extractor hood, oven with warming drawer and microwave, integrated dishwasher, water softener, integrated washing machine, integrated fridge, side aspect door, part tiled walls, down lighting, one and a half sink and drainer.
Landing - Warm air vent, hatch to loft space, double airing cupboard housing tank, doors to:
Bedroom One - Rear aspect double glazed leaded light window, range of built in wardrobes, down lighting, ceiling fan, warm air vent, door to:
En Suite - Rear aspect double glazed leaded light frosted window, vanity unit incorporating wash hand basin, Geberit electric personal hygiene AquaClean toilet, built in mirrored cabinet, stand in shower cubicle, heated towel rail, extractor fan, down lighting, warm air vent.
Bedroom Two - Front aspect double glazed leaded light window, built in wardrobe, warm air vent.
Bedroom Three - Rear aspect double glazed leaded light window, built in storage cupboard, warm air vent.
Bedroom Four - Front aspect double glazed leaded light window, built in wardrobe, warm air vent.
Bedroom Five - Front aspect double glazed leaded light window, built in wardrobe, warm air vent.
Bathroom - Rear aspect double glazed frosted window, panel enclosed bath with wall mounted shower, low level wc, pedestal wash hand basin, heated towel rail, warm air vent.
Integral Double Garage - Up and over doors, power and lighting.
Front - Block paved off street parking for several vehicles.
Rear Garden - Mainly laid to lawn, side access, electric awning, garden shed, summerhouse, decking area, greenhouse with safety connection for mains power & light.
Council Tax - London Borough of Hillingdon - Band G - £2,934.08
N.B. WE RECOMMEND YOUR SOLICITOR VERIFIES THIS BEFORE EXCHANGE OF CONTRACTS.
Distance To Stations - Ruislip Manor (0.5 Miles) - Metropolitan/Piccadilly.
Ruislip (0.7 Miles) - Metropolitan/Piccadilly.
West Ruislip (1.4 Miles) - Central line/Chiltern Railways.
Entrance Hall - Front aspect door, dado rail, stairs to first floor landing, under stairs cupboard, built in coat/hat cupboard with light, doors to:
Downstairs Cloakroom - Front aspect double glazed frosted leaded light window, fully tiled walls, warm air vent, low level wc, wall mounted wash hand basin.
Living Room - Rear aspect double glazed leaded light windows and doors to rear garden, feature fireplace, warm air vent, coved ceiling, through to:
Dining Room - Rear aspect double glazed leaded light window, coved ceiling, warm air vent.
Kitchen - Front aspect double glazed leaded light window, range of base and eye level units, induction hob, extractor hood, oven with warming drawer and microwave, integrated dishwasher, water softener, integrated washing machine, integrated fridge, side aspect door, part tiled walls, down lighting, one and a half sink and drainer.
Landing - Warm air vent, hatch to loft space, double airing cupboard housing tank, doors to:
Bedroom One - Rear aspect double glazed leaded light window, range of built in wardrobes, down lighting, ceiling fan, warm air vent, door to:
En Suite - Rear aspect double glazed leaded light frosted window, vanity unit incorporating wash hand basin, Geberit electric personal hygiene AquaClean toilet, built in mirrored cabinet, stand in shower cubicle, heated towel rail, extractor fan, down lighting, warm air vent.
Bedroom Two - Front aspect double glazed leaded light window, built in wardrobe, warm air vent.
Bedroom Three - Rear aspect double glazed leaded light window, built in storage cupboard, warm air vent.
Bedroom Four - Front aspect double glazed leaded light window, built in wardrobe, warm air vent.
Bedroom Five - Front aspect double glazed leaded light window, built in wardrobe, warm air vent.
Bathroom - Rear aspect double glazed frosted window, panel enclosed bath with wall mounted shower, low level wc, pedestal wash hand basin, heated towel rail, warm air vent.
Integral Double Garage - Up and over doors, power and lighting.
Front - Block paved off street parking for several vehicles.
Rear Garden - Mainly laid to lawn, side access, electric awning, garden shed, summerhouse, decking area, greenhouse with safety connection for mains power & light.
Council Tax - London Borough of Hillingdon - Band G - £2,934.08
N.B. WE RECOMMEND YOUR SOLICITOR VERIFIES THIS BEFORE EXCHANGE OF CONTRACTS.
Distance To Stations - Ruislip Manor (0.5 Miles) - Metropolitan/Piccadilly.
Ruislip (0.7 Miles) - Metropolitan/Piccadilly.
West Ruislip (1.4 Miles) - Central line/Chiltern Railways.
