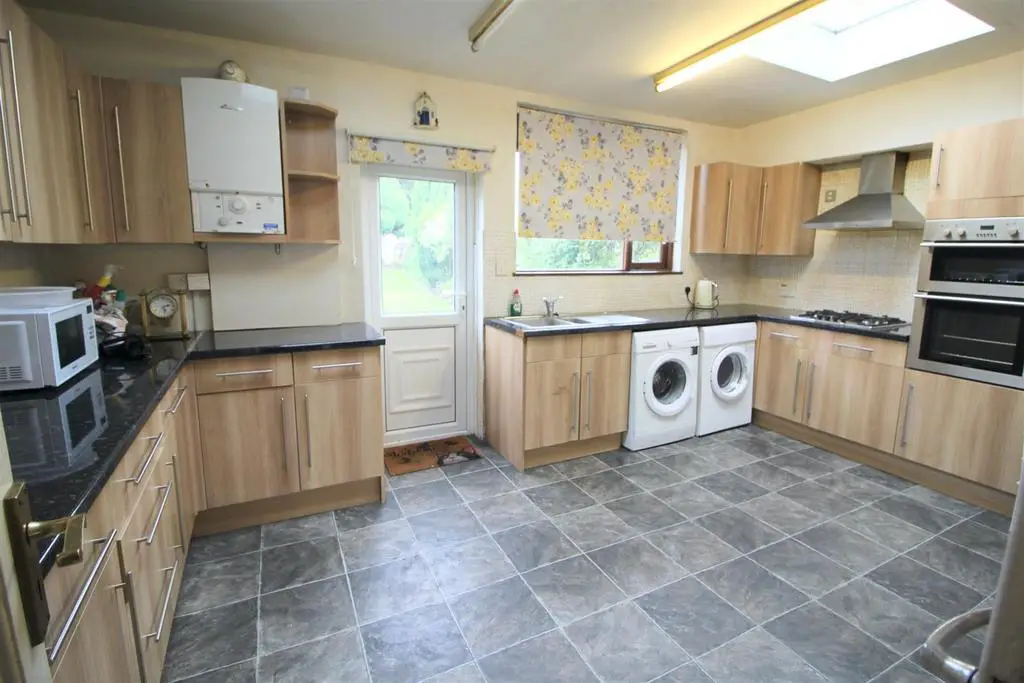
House For Sale £595,000
We are pleased to offer this EXTENDED 4 bedroom family home, the property benefits from both a full width rear extension and loft conversion. Features include double glazed windows, gas central heating, garage and this property is offered with no upper chain
Porch - Front door to
Entrance Hall - Stairs to first floor, landing, radiator, doors two
Downstairs Shower Room - Wet room with fully tiled walls, wall-mounted wash hand basin, low level, WC, radiator.
Lounge / Diner - Double glazed window to front, radiator, power points, double doors two
Kitchen - Range of iron and base level storage units, full, ring, gas hob, insight into work surface, built in electric, double oven and grill, space and plumbing for washing machine, space for tumble, dryer, power, points, double glazed window and doors to rear garden
Stairs To First Floor - Doors
Bedroom 1 - Double glazed window to front, fitted wardrobes, radiator, PowerPoint.
Bedroom 2 - Double glazed window to rear, fitted wardrobes, radiator, power points.
Bedroom 3 - Double glazed window to front, radiator, PowerPoint.
Bathroom - Panel Enclosed bath with mixer, taps, wall mounted electric shower, fully tiled walls, wall mounted, wash hand basin, low level WC, radiator, double glazed window to Rear
Stairs To 2nd Floor -
Bedroom 4 - Double glazed windows to rear, radiator, fitted wardrobes, power points.
Outside -
Front - Fully enclosed garden with range of flowers and shrubs.
Rear - Paved patio area, leading to lawn area, close by concrete wall, variety of tree and shrubs, pathway leading to Garage
Porch - Front door to
Entrance Hall - Stairs to first floor, landing, radiator, doors two
Downstairs Shower Room - Wet room with fully tiled walls, wall-mounted wash hand basin, low level, WC, radiator.
Lounge / Diner - Double glazed window to front, radiator, power points, double doors two
Kitchen - Range of iron and base level storage units, full, ring, gas hob, insight into work surface, built in electric, double oven and grill, space and plumbing for washing machine, space for tumble, dryer, power, points, double glazed window and doors to rear garden
Stairs To First Floor - Doors
Bedroom 1 - Double glazed window to front, fitted wardrobes, radiator, PowerPoint.
Bedroom 2 - Double glazed window to rear, fitted wardrobes, radiator, power points.
Bedroom 3 - Double glazed window to front, radiator, PowerPoint.
Bathroom - Panel Enclosed bath with mixer, taps, wall mounted electric shower, fully tiled walls, wall mounted, wash hand basin, low level WC, radiator, double glazed window to Rear
Stairs To 2nd Floor -
Bedroom 4 - Double glazed windows to rear, radiator, fitted wardrobes, power points.
Outside -
Front - Fully enclosed garden with range of flowers and shrubs.
Rear - Paved patio area, leading to lawn area, close by concrete wall, variety of tree and shrubs, pathway leading to Garage
