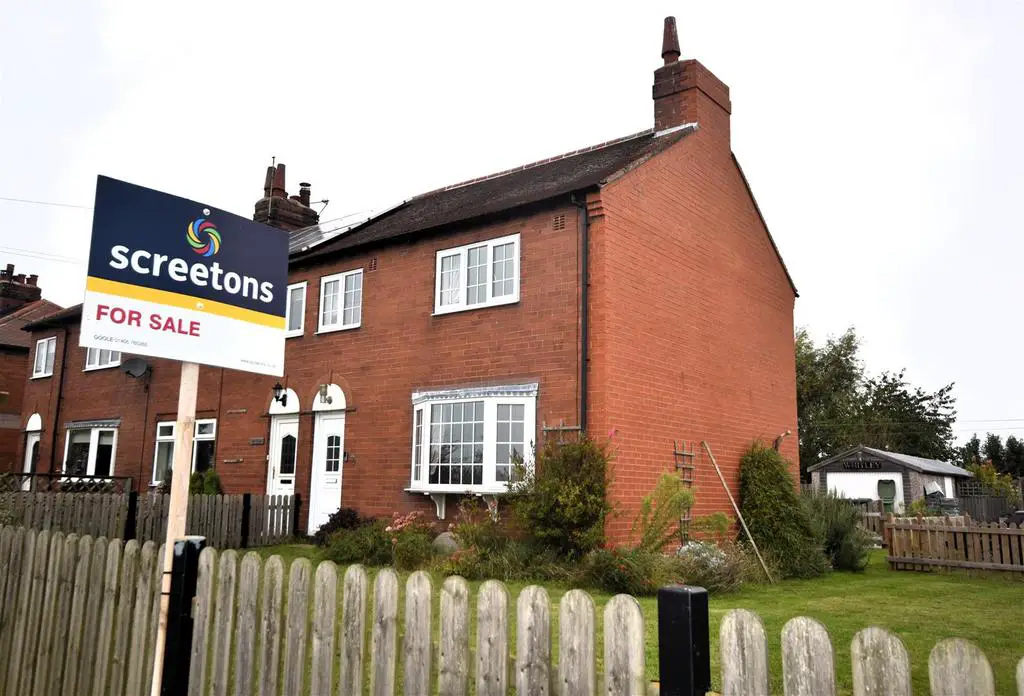
House For Sale £198,000
Marketed with no upward chain is this three bedroom end terrace house located on the edge of the village with excellent links to the A19 and M62 motorway at J34. The property stands within a good size plot with gardens to three sides and includes parking for two vehicles. Viewing is highly recommended to appreciate the location and property on offer.
Description - This three bedroom end terrace house incorporates solid fuel heating and uPVC double glazing and offers accommodation comprising;
Entrance Hall - 1.03 x 0.99 (3'4" x 3'2") - uPVC entrance door. Stair way leading to the first floor. Tiled floor. One central heating radiator.
Lounge - 4.51 x 2.85 max. (14'9" x 9'4" max.) - Bow window. Wooden flooring. One central heating radiator.
Kitchen - 5.44 x 3.22 max. (17'10" x 10'6" max.) - A range of modern fitted base and wall units having cream high gloss fronts and laminated worktops with tiled surrounds. The units incorporate a stainless steel one and a half bowl single drainer sink, a four ring ceramic hob with an electric oven under. Integrated dishwasher. Solid fuel fire with back boiler which provides the hot water and heating. Under stairs storage space. Tiled floor. One central heating radiator. uPVC door leads into the conservatory.
Utility Room - 0.76 x 1.31 (2'5" x 4'3") - Laminated worktop with a tiled surround with plumbing for an automatic washing machine under. Tiled floor.
Conservatory - 3.43 x 2.11 (11'3" x 6'11") - Brick base/uPVC framed with uPVC French doors that lead to the rear of the property. Tiled floor. One central heating radiator.
Landing - 1.93 x 1.67 (6'3" x 5'5") - Loft access.
Bedroom One - 2.69 x 3.15 (8'9" x 10'4") - The measurements plus the entrance area. To the front elevation. One central heating radiator.
Bedroom Two - 3.03 x 3.34 (9'11" x 10'11") - To the rear elevation. Built in wardrobe and shelving. One central heating radiator.
Bedroom Three - 2.70 x 2.19 (8'10" x 7'2") - To the front elevation. Over stairs storage cupboard. One central heating radiator.
Bathroom - 1.65 x 1.95 (5'4" x 6'4") - A modern white suite comprising a panelled bath with an electric shower over, a pedestal wash hand basin and low flush WC with a tiled surrounds. Tiled floor. Chrome heated towel rail.
Gardens - The property stands within a good size plot with lawned gardens to all three sides enclosed by a timber picket fence. Parking for two vehicles.
Description - This three bedroom end terrace house incorporates solid fuel heating and uPVC double glazing and offers accommodation comprising;
Entrance Hall - 1.03 x 0.99 (3'4" x 3'2") - uPVC entrance door. Stair way leading to the first floor. Tiled floor. One central heating radiator.
Lounge - 4.51 x 2.85 max. (14'9" x 9'4" max.) - Bow window. Wooden flooring. One central heating radiator.
Kitchen - 5.44 x 3.22 max. (17'10" x 10'6" max.) - A range of modern fitted base and wall units having cream high gloss fronts and laminated worktops with tiled surrounds. The units incorporate a stainless steel one and a half bowl single drainer sink, a four ring ceramic hob with an electric oven under. Integrated dishwasher. Solid fuel fire with back boiler which provides the hot water and heating. Under stairs storage space. Tiled floor. One central heating radiator. uPVC door leads into the conservatory.
Utility Room - 0.76 x 1.31 (2'5" x 4'3") - Laminated worktop with a tiled surround with plumbing for an automatic washing machine under. Tiled floor.
Conservatory - 3.43 x 2.11 (11'3" x 6'11") - Brick base/uPVC framed with uPVC French doors that lead to the rear of the property. Tiled floor. One central heating radiator.
Landing - 1.93 x 1.67 (6'3" x 5'5") - Loft access.
Bedroom One - 2.69 x 3.15 (8'9" x 10'4") - The measurements plus the entrance area. To the front elevation. One central heating radiator.
Bedroom Two - 3.03 x 3.34 (9'11" x 10'11") - To the rear elevation. Built in wardrobe and shelving. One central heating radiator.
Bedroom Three - 2.70 x 2.19 (8'10" x 7'2") - To the front elevation. Over stairs storage cupboard. One central heating radiator.
Bathroom - 1.65 x 1.95 (5'4" x 6'4") - A modern white suite comprising a panelled bath with an electric shower over, a pedestal wash hand basin and low flush WC with a tiled surrounds. Tiled floor. Chrome heated towel rail.
Gardens - The property stands within a good size plot with lawned gardens to all three sides enclosed by a timber picket fence. Parking for two vehicles.