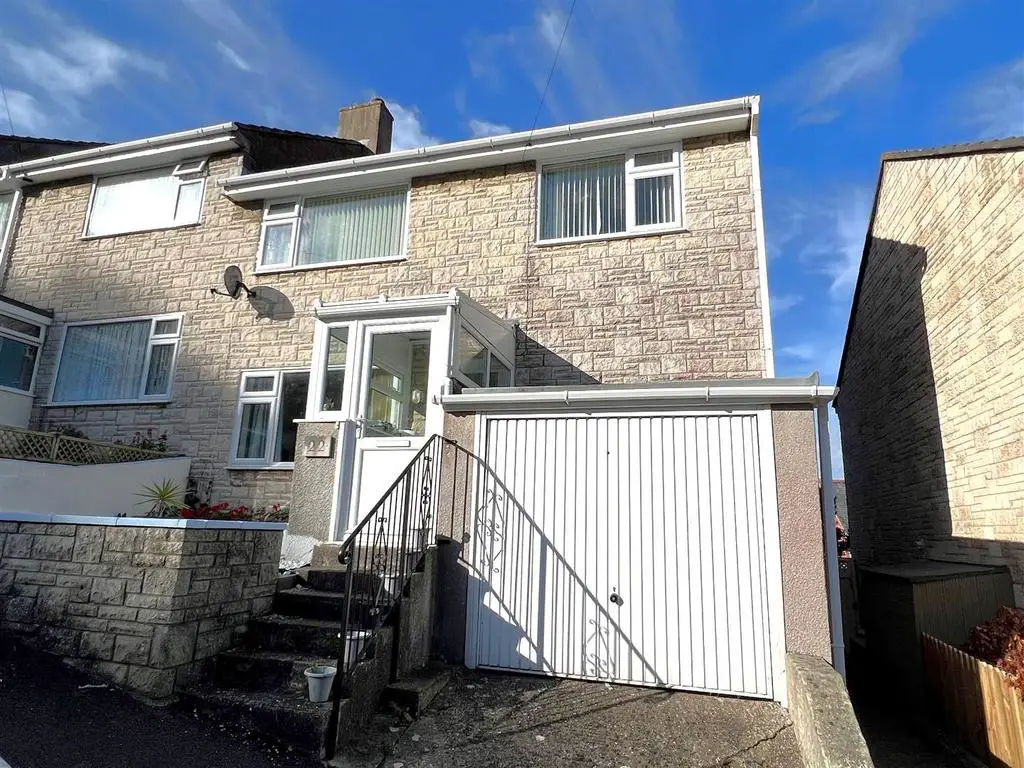
House For Sale £285,000
A THREE DOUBLE BEDROOM, SEMI DETACHED home with DRIVEWAY and GARAGE situated in the popular location of FORTUNESWELL. This well presented property enjoys SEA VIEWS over CHESIL BEACH with quick access to local TRANSPORT LINKS and AMENITIES as well as good proximity to the BEACH FRONT and COASTAL WALKS.
You enter the property via a porch which opens up to the ground floor accommodation. The ground floor comprises of a spacious living room, separate dining room and kitchen with access to rear garden and stairs to first floor.
The living room is a fantastic size with modern decoration throughout and a stone feature spanning across the back wall. To the front of the room is a large double glazed window allowing for plenty of natural lighting to flow through. A double sliding door leads through to the dining room which offers another large window allowing for a dual aspect through the living room and dining room. The doorway to the side opens into the modern fitted kitchen with with integrated cooker & hob and with space for a washing machine or washer drier. The kitchen offers plenty of cupboard space for storing crockery & groceries and also fantastic views of Chesil beach. A doorway opens to the low maintenance paved garden with rear access leading to towards Hambro Road.
The upstairs accommodation comprises three bedrooms, family bathroom and separate WC. Bedroom one is located to the rear of the home and enjoys incredible sea views over Chesil beach and also has a large fitted wardrobe. Bedroom two is a good size double bedroom with a fitted wardrobe sunken into the wall perfect for saving floor space. The third bedroom is a small double perfect to be used as a bedroom or home office. The family bathroom comprises a P shape bath with shower function, hand wash basin and WC. Completing the first floor accommodation is a storage cupboard and sperate WC.
To the outside of the home is an integral garage perfect for storage with driveway to the front.
Lounge - 4.89m x 3.30m (16'0" x 10'9") -
Dining Room - 3.30m x 2.44m (10'9" x 8'0") -
Kitchen - 3.48m x 2.26m (11'5" x 7'4") -
Internal Garage - 5.03m x 2.36m (16'6" x 7'8") -
Bedroom One - 3.50m x 3.35m (11'5" x 10'11") -
Bedroom Two - 3.65m x 3.35m (11'11" x 10'11") -
Bedroom Three - 2.99m x 2.34m (9'9" x 7'8") -
Family Bathroom - 2.34m x 2.28m (7'8" x 7'5") -
You enter the property via a porch which opens up to the ground floor accommodation. The ground floor comprises of a spacious living room, separate dining room and kitchen with access to rear garden and stairs to first floor.
The living room is a fantastic size with modern decoration throughout and a stone feature spanning across the back wall. To the front of the room is a large double glazed window allowing for plenty of natural lighting to flow through. A double sliding door leads through to the dining room which offers another large window allowing for a dual aspect through the living room and dining room. The doorway to the side opens into the modern fitted kitchen with with integrated cooker & hob and with space for a washing machine or washer drier. The kitchen offers plenty of cupboard space for storing crockery & groceries and also fantastic views of Chesil beach. A doorway opens to the low maintenance paved garden with rear access leading to towards Hambro Road.
The upstairs accommodation comprises three bedrooms, family bathroom and separate WC. Bedroom one is located to the rear of the home and enjoys incredible sea views over Chesil beach and also has a large fitted wardrobe. Bedroom two is a good size double bedroom with a fitted wardrobe sunken into the wall perfect for saving floor space. The third bedroom is a small double perfect to be used as a bedroom or home office. The family bathroom comprises a P shape bath with shower function, hand wash basin and WC. Completing the first floor accommodation is a storage cupboard and sperate WC.
To the outside of the home is an integral garage perfect for storage with driveway to the front.
Lounge - 4.89m x 3.30m (16'0" x 10'9") -
Dining Room - 3.30m x 2.44m (10'9" x 8'0") -
Kitchen - 3.48m x 2.26m (11'5" x 7'4") -
Internal Garage - 5.03m x 2.36m (16'6" x 7'8") -
Bedroom One - 3.50m x 3.35m (11'5" x 10'11") -
Bedroom Two - 3.65m x 3.35m (11'11" x 10'11") -
Bedroom Three - 2.99m x 2.34m (9'9" x 7'8") -
Family Bathroom - 2.34m x 2.28m (7'8" x 7'5") -
Houses For Sale Brymers Avenue
Houses For Sale Belle Vue Terrace
Houses For Sale St Paul's Road
Houses For Sale St Martin's Road
Houses For Sale Hambro Road
Houses For Sale Fortuneswell
Houses For Sale Guernsey Street
Houses For Sale Weare Close
Houses For Sale East Street
Houses For Sale High Street
Houses For Sale New Road
Houses For Sale Paul's Mead
Houses For Sale Belle Vue Terrace
Houses For Sale St Paul's Road
Houses For Sale St Martin's Road
Houses For Sale Hambro Road
Houses For Sale Fortuneswell
Houses For Sale Guernsey Street
Houses For Sale Weare Close
Houses For Sale East Street
Houses For Sale High Street
Houses For Sale New Road
Houses For Sale Paul's Mead
