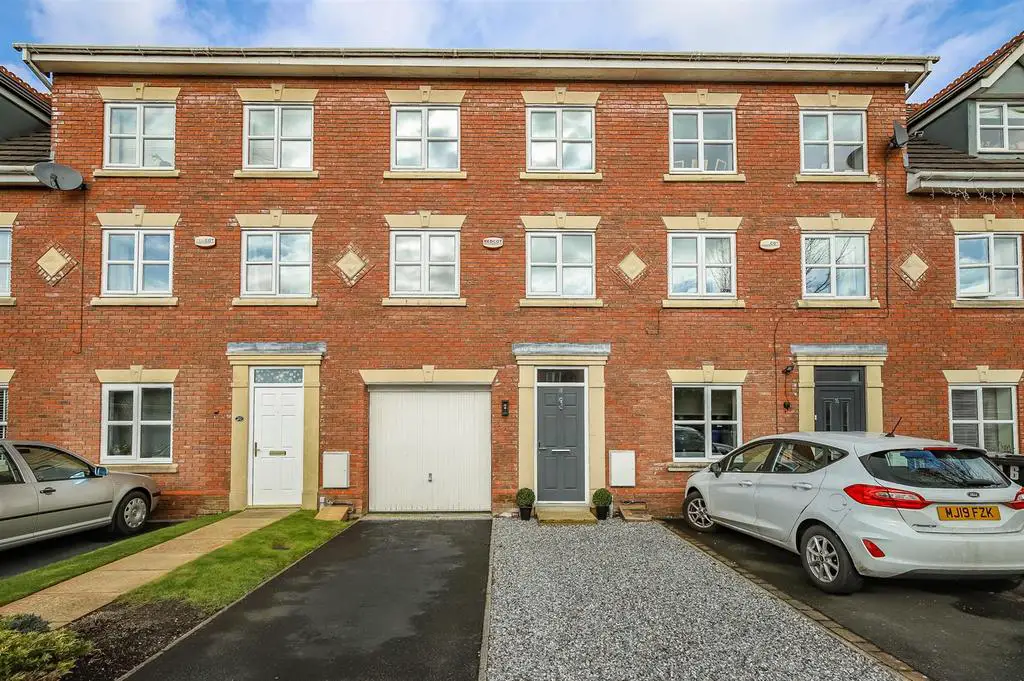
House For Sale £385,000
A INCREDIBLY WELL PRESENTED THREE DOUBLE BEDROOM MODERN TOWNHOUSE WITH 1225 SQFT OF IMMACULATE ACCOMMODATION ARRANGED OVER THREE FLOORS. SINCE BEING CONSTRUCTED IN 2002 THIS SUPERB PROPERTY HAS BEEN UPDATED AND REMODELLED THROUGHOUT AND MUST BE VIEWED IN ORDER TO BE FULLY APPRECIATED!
This ideal family home now boasts a simply stunning open plan dining kitchen with central island and double doors leading onto the secure rear garden. Further benefits include a useful downstairs WC/Shower room, integrated half garage and either en En-Suite shower room or bathroom to ALL of the spacious double bedrooms.
The property forms part of a quiet Cul-De-Sac location which puts its within easy reach of excellent transport links and only a short distance from Sale Town Centre. The excellent local schools Trafford is renowned for are also close by including Ashton-on-Mersey secondary schools which is within easy walking distance.
In brief the accommodation comprises: Entrance hallway, integrated half garage, downstairs shower room/WC and a spacious dining area which is open to a beautifully appointed kitchen with central island and integrated appliances. To the first floor there is a lounge and bedroom with en-suite. To the second floor there are further two double bedrooms one with en-suite shower room and the master being serviced by an en-suite bathroom. Externally there is a well maintained garden with an initial decked seating area perfect for dining during the summer months. To the front there is a driveway providing off road parking. Viewing essential to appreciate all that is on offer!
Ground Floor -
Entrance Hallway -
Integral Garage - 2.73 x 2.33 (8'11" x 7'7") -
Dining Area - 4.28 x 4.19 (14'0" x 13'8" ) -
Kitchen - 4.19 x 2.99 (13'8" x 9'9" ) -
Downstairs Wc/Shower Room -
First Floor -
Landing -
Lounge - 4.19 x 4.11 (13'8" x 13'5") -
Bedroom Three - 4.19 x 3/06 (13'8" x 9'10"/19'8" ) -
En-Suite -
Second Floor -
Landing -
Master Bedroom - 4.19 x 4.01 (13'8" x 13'1" ) -
En-Suite Bathroom -
Bedroom Two - 4.19 x 3.84 (13'8" x 12'7") -
En-Suite -
Externally -
Rear Garden -
Driveway -
This ideal family home now boasts a simply stunning open plan dining kitchen with central island and double doors leading onto the secure rear garden. Further benefits include a useful downstairs WC/Shower room, integrated half garage and either en En-Suite shower room or bathroom to ALL of the spacious double bedrooms.
The property forms part of a quiet Cul-De-Sac location which puts its within easy reach of excellent transport links and only a short distance from Sale Town Centre. The excellent local schools Trafford is renowned for are also close by including Ashton-on-Mersey secondary schools which is within easy walking distance.
In brief the accommodation comprises: Entrance hallway, integrated half garage, downstairs shower room/WC and a spacious dining area which is open to a beautifully appointed kitchen with central island and integrated appliances. To the first floor there is a lounge and bedroom with en-suite. To the second floor there are further two double bedrooms one with en-suite shower room and the master being serviced by an en-suite bathroom. Externally there is a well maintained garden with an initial decked seating area perfect for dining during the summer months. To the front there is a driveway providing off road parking. Viewing essential to appreciate all that is on offer!
Ground Floor -
Entrance Hallway -
Integral Garage - 2.73 x 2.33 (8'11" x 7'7") -
Dining Area - 4.28 x 4.19 (14'0" x 13'8" ) -
Kitchen - 4.19 x 2.99 (13'8" x 9'9" ) -
Downstairs Wc/Shower Room -
First Floor -
Landing -
Lounge - 4.19 x 4.11 (13'8" x 13'5") -
Bedroom Three - 4.19 x 3/06 (13'8" x 9'10"/19'8" ) -
En-Suite -
Second Floor -
Landing -
Master Bedroom - 4.19 x 4.01 (13'8" x 13'1" ) -
En-Suite Bathroom -
Bedroom Two - 4.19 x 3.84 (13'8" x 12'7") -
En-Suite -
Externally -
Rear Garden -
Driveway -
Houses For Sale Aspenwood Drive
Houses For Sale Copplestone Drive
Houses For Sale Oakwood
Houses For Sale Larchwood Close
Houses For Sale Ruskin Drive
Houses For Sale Briar Close
Houses For Sale Pinewood
Houses For Sale Saxthorpe Close
Houses For Sale Redwood
Houses For Sale Balliol Court
Houses For Sale Firtree Avenue
Houses For Sale Christchurch Road
Houses For Sale Manor Avenue
Houses For Sale Manor Court
Houses For Sale Hambleton Drive
Houses For Sale Copplestone Drive
Houses For Sale Oakwood
Houses For Sale Larchwood Close
Houses For Sale Ruskin Drive
Houses For Sale Briar Close
Houses For Sale Pinewood
Houses For Sale Saxthorpe Close
Houses For Sale Redwood
Houses For Sale Balliol Court
Houses For Sale Firtree Avenue
Houses For Sale Christchurch Road
Houses For Sale Manor Avenue
Houses For Sale Manor Court
Houses For Sale Hambleton Drive